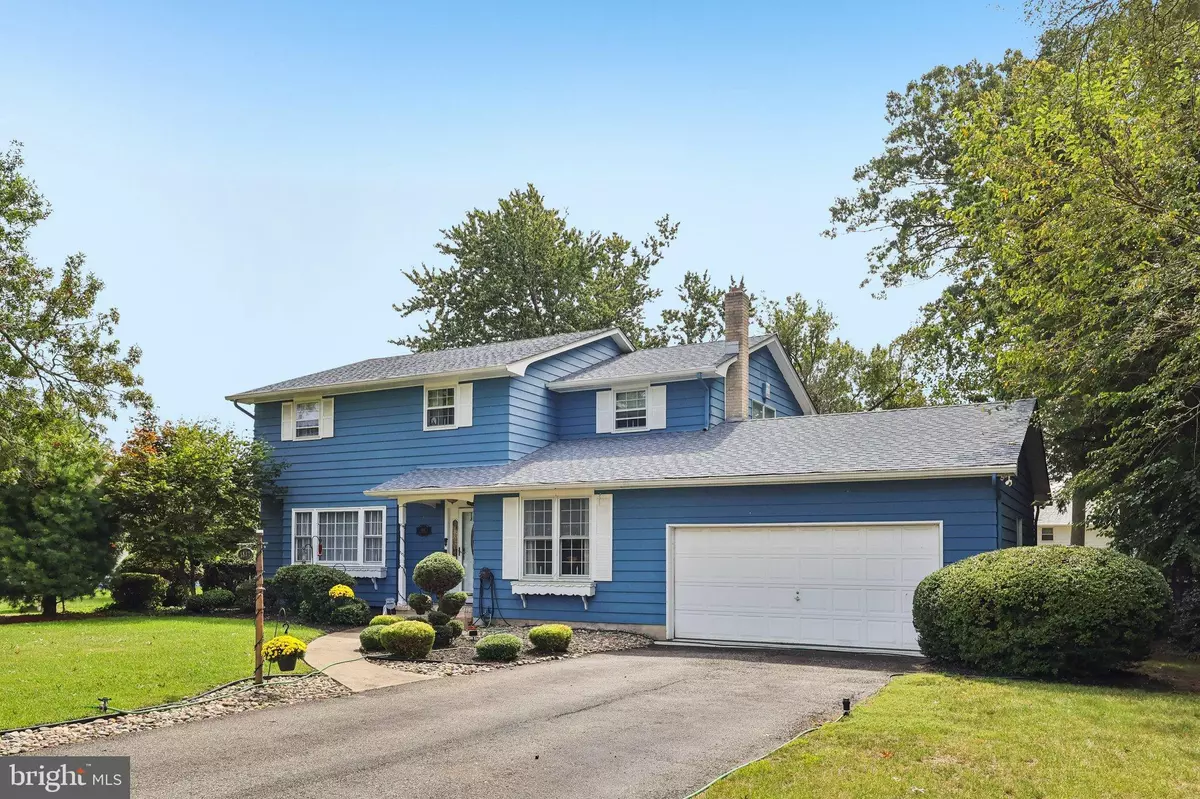
4 Beds
3 Baths
2,730 SqFt
4 Beds
3 Baths
2,730 SqFt
Open House
Sat Sep 20, 10:00am - 12:00pm
Key Details
Property Type Single Family Home
Sub Type Detached
Listing Status Active
Purchase Type For Sale
Square Footage 2,730 sqft
Price per Sqft $139
Subdivision "None"
MLS Listing ID NJCB2026310
Style Other
Bedrooms 4
Full Baths 2
Half Baths 1
HOA Y/N N
Year Built 1964
Annual Tax Amount $6,014
Tax Year 2024
Lot Size 0.330 Acres
Acres 0.33
Lot Dimensions 100 X 145
Property Sub-Type Detached
Source BRIGHT
Property Description
Welcome to 1847 Greenwillows Drive, nestled in the highly sought-after East Vineland neighborhood! Offering over 2,700 square feet of living space, this spacious four-bedroom, two-and-a-half-bath, two-story home is a welcome addition to your home search list. Offering the trifecta of homeownership including natural gas utilities, city water, and city sewer.
The exterior provides the best of both worlds, neighborhood charm with added privacy, thanks to mature landscaping that surrounds the property. A large rear deck overlooks the fully fenced backyard, complete with plenty of space and a firepit area for entertaining or relaxing. A bonus concrete patio, offers additional exterior entertainment space.
Inside, the first floor features a generous living room with large front windows, a bonus room, formal dining, and a large eat-in kitchen. Stunning hardwood floors can be found throughout the first and second floors of the home. A renovated half bath is located just off the laundry/mudroom, which also provides interior access to the oversized two car garage and a side entry to the yard.
Upstairs, you'll find all four bedrooms, including the primary suite with its own private bath and walk-in closet. Additional storage space is available in the partially unfinished basement, accessible from the garage.
This is truly a beautiful home in a beautiful neighborhood. Welcome to Greenwillows Drive and Welcome home!
Location
State NJ
County Cumberland
Area Vineland City (20614)
Zoning 01
Rooms
Other Rooms Bedroom 2, Bedroom 3, Bedroom 4, Bedroom 1, Bathroom 1, Bathroom 2, Half Bath
Basement Partial, Unfinished
Main Level Bedrooms 4
Interior
Interior Features Attic/House Fan, Ceiling Fan(s), Kitchen - Eat-In, Sprinkler System
Hot Water Natural Gas
Heating Forced Air
Cooling Central A/C
Flooring Vinyl, Wood
Inclusions Washer, Dryer, Refrigerator, Stove , Microwave, Dishwasher
Equipment Refrigerator, Stove, Microwave, Dishwasher, Washer, Dryer
Fireplace N
Appliance Refrigerator, Stove, Microwave, Dishwasher, Washer, Dryer
Heat Source Natural Gas
Laundry Main Floor
Exterior
Parking Features Additional Storage Area, Garage - Front Entry, Inside Access
Garage Spaces 4.0
Water Access N
Roof Type Architectural Shingle
Accessibility None
Attached Garage 2
Total Parking Spaces 4
Garage Y
Building
Lot Description Front Yard, Rear Yard, SideYard(s)
Story 2
Foundation Block
Sewer Public Sewer
Water Public
Architectural Style Other
Level or Stories 2
Additional Building Above Grade
New Construction N
Schools
School District City Of Vineland Board Of Education
Others
Pets Allowed Y
Senior Community No
Tax ID 14-05108-00004
Ownership Fee Simple
SqFt Source Estimated
Acceptable Financing Conventional, VA, FHA, Cash
Horse Property N
Listing Terms Conventional, VA, FHA, Cash
Financing Conventional,VA,FHA,Cash
Special Listing Condition Standard
Pets Allowed No Pet Restrictions
Virtual Tour https://www.zillow.com/view-imx/d3db3b9f-8626-4075-b51c-ae936d08ff4f?wl=true&setAttribution=mls&initialViewType=pano


"My job is to find and attract mastery-based agents to the office, protect the culture, and make sure everyone is happy! "







