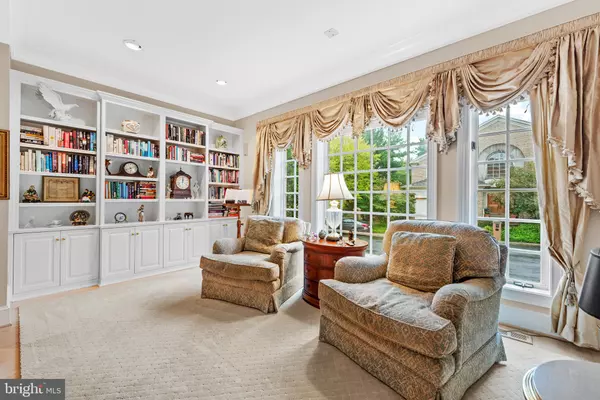
5 Beds
6 Baths
5,818 SqFt
5 Beds
6 Baths
5,818 SqFt
Key Details
Property Type Single Family Home
Sub Type Detached
Listing Status Pending
Purchase Type For Sale
Square Footage 5,818 sqft
Price per Sqft $292
Subdivision Avenel
MLS Listing ID MDMC2168188
Style Contemporary,Transitional
Bedrooms 5
Full Baths 4
Half Baths 2
HOA Fees $454/mo
HOA Y/N Y
Abv Grd Liv Area 4,668
Year Built 1992
Available Date 2025-09-24
Annual Tax Amount $14,164
Tax Year 2024
Lot Size 9,794 Sqft
Acres 0.22
Property Sub-Type Detached
Source BRIGHT
Property Description
Location
State MD
County Montgomery
Zoning RE2C
Direction Northeast
Rooms
Basement Daylight, Partial, Connecting Stairway, Fully Finished, Workshop, Windows
Main Level Bedrooms 1
Interior
Interior Features Bathroom - Walk-In Shower, Bathroom - Tub Shower, Bathroom - Soaking Tub, Built-Ins, Breakfast Area, Carpet, Cedar Closet(s), Ceiling Fan(s), Central Vacuum, Chair Railings, Combination Dining/Living, Combination Kitchen/Living, Crown Moldings, Entry Level Bedroom, Family Room Off Kitchen, Floor Plan - Traditional, Formal/Separate Dining Room, Kitchen - Eat-In, Kitchen - Gourmet, Kitchen - Island, Primary Bath(s), Recessed Lighting, Skylight(s), Upgraded Countertops, Wainscotting, Walk-in Closet(s), Window Treatments, Wood Floors
Hot Water Electric
Heating Central, Heat Pump(s)
Cooling Central A/C, Ceiling Fan(s), Heat Pump(s)
Flooring Carpet, Ceramic Tile, Hardwood
Fireplaces Number 2
Fireplaces Type Fireplace - Glass Doors, Gas/Propane, Wood
Inclusions Whole-house generator
Equipment Central Vacuum, Cooktop - Down Draft, Dishwasher, Disposal, Dryer - Electric, Exhaust Fan, Freezer, Microwave, Oven - Double, Refrigerator, Trash Compactor, Washer, Water Heater
Fireplace Y
Window Features Atrium,Casement,Insulated,Palladian,Screens,Skylights,Transom
Appliance Central Vacuum, Cooktop - Down Draft, Dishwasher, Disposal, Dryer - Electric, Exhaust Fan, Freezer, Microwave, Oven - Double, Refrigerator, Trash Compactor, Washer, Water Heater
Heat Source Natural Gas
Laundry Dryer In Unit, Main Floor, Washer In Unit
Exterior
Exterior Feature Patio(s)
Parking Features Garage - Front Entry
Garage Spaces 2.0
Fence Aluminum
Utilities Available Cable TV, Phone Connected
Amenities Available Baseball Field, Basketball Courts, Bike Trail, Club House, Common Grounds, Dog Park, Golf Course Membership Available, Jog/Walk Path, Picnic Area, Pool - Outdoor, Soccer Field, Tennis Courts, Tot Lots/Playground, Security
Water Access N
View Courtyard, Street
Roof Type Architectural Shingle
Street Surface Black Top
Accessibility None
Porch Patio(s)
Road Frontage City/County
Attached Garage 2
Total Parking Spaces 2
Garage Y
Building
Lot Description Backs to Trees, Landscaping, No Thru Street, Private, Rear Yard
Story 3
Foundation Block, Brick/Mortar, Crawl Space, Slab
Above Ground Finished SqFt 4668
Sewer Public Sewer
Water Public
Architectural Style Contemporary, Transitional
Level or Stories 3
Additional Building Above Grade, Below Grade
Structure Type 2 Story Ceilings,9'+ Ceilings,Dry Wall,Block Walls,Vaulted Ceilings
New Construction N
Schools
Elementary Schools Seven Locks
Middle Schools Cabin John
High Schools Winston Churchill
School District Montgomery County Public Schools
Others
Pets Allowed Y
HOA Fee Include Common Area Maintenance,Lawn Care Front,Lawn Care Rear,Lawn Care Side,Lawn Maintenance,Pool(s),Snow Removal,Trash
Senior Community No
Tax ID 161002655711
Ownership Fee Simple
SqFt Source 5818
Security Features Electric Alarm
Acceptable Financing Cash, Conventional, FHA, VA
Horse Property N
Listing Terms Cash, Conventional, FHA, VA
Financing Cash,Conventional,FHA,VA
Special Listing Condition Standard
Pets Allowed Cats OK, Dogs OK
Virtual Tour https://www.youtube.com/watch?v=4ie3N_0dhG8


"My job is to find and attract mastery-based agents to the office, protect the culture, and make sure everyone is happy! "







