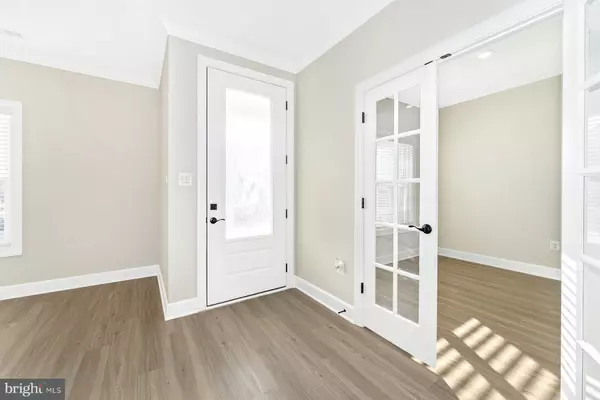
4 Beds
3 Baths
2,601 SqFt
4 Beds
3 Baths
2,601 SqFt
Open House
Sat Oct 25, 11:00am - 3:00pm
Sun Oct 26, 11:00am - 3:00pm
Key Details
Property Type Single Family Home
Sub Type Detached
Listing Status Active
Purchase Type For Sale
Square Footage 2,601 sqft
Price per Sqft $194
Subdivision Brimington Farm
MLS Listing ID PAFL2029732
Style Traditional
Bedrooms 4
Full Baths 2
Half Baths 1
HOA Fees $45/mo
HOA Y/N Y
Abv Grd Liv Area 2,601
Year Built 2024
Annual Tax Amount $8,232
Tax Year 2024
Lot Size 9,601 Sqft
Acres 0.22
Property Sub-Type Detached
Source BRIGHT
Property Description
Step into a home that grows with your family and keeps pace with every moment. With 2,601 square feet of thoughtfully designed space, The Montgomery is more than a home—it's where memories are made, celebrations happen, and everyday life feels extraordinary.
The open-concept main floor is built for connection. From the chef-ready kitchen to the inviting dining and living areas, everything flows seamlessly, making it easy to cook, laugh, and unwind—without ever missing a moment. Whether hosting friends or enjoying a quiet evening, every gathering feels natural and effortless.
Upstairs, four spacious bedrooms offer retreats for every family member. The master suite is a true sanctuary, complete with a spa-inspired bathroom and a generous closet, while the additional bedrooms are perfect for homework, hobbies, or simply relaxing after a busy day. With two full bathrooms and a powder room, mornings run smoothly for everyone.
Outside, life is just as convenient. A two-car garage keeps your vehicles safe and your storage needs covered, making organization a breeze.
The Montgomery isn't just about square footage—it's about a life that feels connected, effortless, and full of possibilities. Every detail is designed for families to live, laugh, and grow together in style.
Location
State PA
County Franklin
Area Waynesboro Boro (14524)
Zoning FRANKLIN COUNTY
Rooms
Other Rooms Living Room, Dining Room, Primary Bedroom, Bedroom 2, Bedroom 3, Bedroom 4, Kitchen, Study, Utility Room, Bathroom 2, Primary Bathroom, Half Bath
Interior
Interior Features Attic, Bar, Combination Kitchen/Living, Pantry, Primary Bath(s), Upgraded Countertops, Carpet, Ceiling Fan(s), Crown Moldings, Dining Area, Floor Plan - Open
Hot Water Natural Gas
Heating Programmable Thermostat
Cooling Programmable Thermostat, Ceiling Fan(s), Central A/C
Flooring Carpet, Vinyl
Equipment Dishwasher, Disposal, Energy Efficient Appliances, Freezer, Icemaker, Microwave, Oven - Single, Oven/Range - Gas, Refrigerator, Stainless Steel Appliances, Stove, Water Heater
Fireplace N
Window Features Low-E,Vinyl Clad
Appliance Dishwasher, Disposal, Energy Efficient Appliances, Freezer, Icemaker, Microwave, Oven - Single, Oven/Range - Gas, Refrigerator, Stainless Steel Appliances, Stove, Water Heater
Heat Source Natural Gas
Laundry Hookup, Upper Floor
Exterior
Parking Features Garage - Front Entry, Built In, Garage Door Opener
Garage Spaces 2.0
Utilities Available Cable TV Available, Electric Available, Natural Gas Available, Phone Available, Sewer Available, Water Available
Water Access N
Roof Type Architectural Shingle,Fiberglass
Street Surface Paved
Accessibility None
Attached Garage 2
Total Parking Spaces 2
Garage Y
Building
Lot Description Rear Yard, Landscaping, Front Yard
Story 2
Foundation Permanent, Slab
Above Ground Finished SqFt 2601
Sewer Public Sewer
Water Public
Architectural Style Traditional
Level or Stories 2
Additional Building Above Grade
Structure Type Dry Wall
New Construction Y
Schools
Elementary Schools Summitview
Middle Schools Waynesboro Area
High Schools Waynesboro Area Senior
School District Waynesboro Area
Others
Pets Allowed Y
Senior Community No
Tax ID NO TAX RECORD
Ownership Fee Simple
SqFt Source 2601
Security Features Fire Detection System,Carbon Monoxide Detector(s)
Acceptable Financing Cash, Conventional, FHA, VA, USDA
Listing Terms Cash, Conventional, FHA, VA, USDA
Financing Cash,Conventional,FHA,VA,USDA
Special Listing Condition Standard
Pets Allowed No Pet Restrictions


"My job is to find and attract mastery-based agents to the office, protect the culture, and make sure everyone is happy! "







