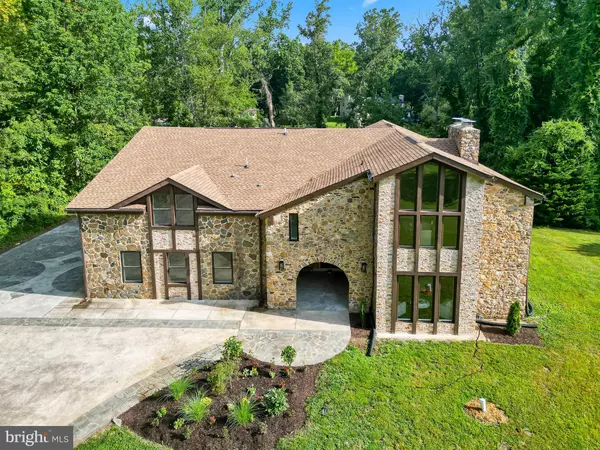6 Beds
6 Baths
7,633 SqFt
6 Beds
6 Baths
7,633 SqFt
OPEN HOUSE
Sat Aug 16, 12:00pm - 2:00pm
Key Details
Property Type Single Family Home
Sub Type Detached
Listing Status Active
Purchase Type For Sale
Square Footage 7,633 sqft
Price per Sqft $163
Subdivision Saefern
MLS Listing ID MDAA2123596
Style Contemporary
Bedrooms 6
Full Baths 5
Half Baths 1
HOA Y/N N
Abv Grd Liv Area 4,564
Year Built 1973
Annual Tax Amount $10,507
Tax Year 2024
Lot Size 1.065 Acres
Acres 1.07
Property Sub-Type Detached
Source BRIGHT
Property Description
Wake up to the peaceful sounds of nature and end your day with breathtaking sunsets from your private balcony in this beautifully renovated 7,633 sq. ft., 6-bedroom, 5.5-bath stone front estate. Set on over an acre in the coveted Saefern neighborhood, this home perfectly blends elegance, comfort, and a one-of-a-kind waterfront lifestyle.
The grand foyer greets you with a sparkling chandelier and exquisite tile flooring, flowing into a gourmet kitchen with natural wood cabinetry, stainless steel appliances, a spacious island, and a cozy breakfast area with matching countertops. The open-concept family room invites connection and entertainment, while formal living and dining rooms showcase rich hardwood floors. Upstairs, cathedral ceilings crown the bedrooms, three with private en suites, including the primary suite with a spa-like bath and balcony views of the sunrise and sunset. A conveniently located upstairs laundry room makes everyday living effortless. Refinished hardwoods span the entire upper level.
The expansive finished basement offers a wet/dry bar and a versatile bonus room—ideal for a home theater, gym, or even a bowling alley. Outdoor living is just as impressive, with a large deck overlooking a picturesque backyard. The oversized 3-car garage and extended driveway provide parking for up to 11 vehicles.
Enjoy exclusive Saefern Saddle & Yacht Club amenities, including marina access with deep and shallow water slips, walking trails, horse stable, dog park, fishing pond, outdoor pool, and tennis and pickleball courts. Brand new roof and all electrical, plumbing, and HVAC work was fully permitted, with final inspections successfully passed for peace of mind. Surrounded by the serenity of nature yet minutes from the Severn River, downtown Annapolis, Annapolis Mall, Anne Arundel Medical Center, and Routes 50 & 97, this home offers the perfect balance of tranquility and convenience.
***Seller to install new double refrigerator, awaiting delivery***
Location
State MD
County Anne Arundel
Zoning R1
Rooms
Other Rooms Living Room, Dining Room, Kitchen, Family Room, Foyer, Laundry, Utility Room, Bonus Room
Basement Fully Finished
Interior
Interior Features Family Room Off Kitchen, Floor Plan - Traditional, Kitchen - Island, Walk-in Closet(s), Wood Floors, Bathroom - Jetted Tub, Bathroom - Walk-In Shower, Built-Ins, Ceiling Fan(s), Combination Dining/Living, Recessed Lighting, Skylight(s), Wet/Dry Bar
Hot Water Electric
Heating Forced Air
Cooling Central A/C
Flooring Ceramic Tile, Hardwood, Luxury Vinyl Plank
Fireplaces Number 2
Fireplaces Type Stone
Equipment Dishwasher, Oven/Range - Electric, Refrigerator, Stainless Steel Appliances, Dryer - Front Loading, Microwave, Washer - Front Loading, Water Heater
Fireplace Y
Appliance Dishwasher, Oven/Range - Electric, Refrigerator, Stainless Steel Appliances, Dryer - Front Loading, Microwave, Washer - Front Loading, Water Heater
Heat Source Oil
Laundry Upper Floor
Exterior
Exterior Feature Deck(s), Patio(s)
Parking Features Garage - Side Entry, Garage Door Opener, Oversized
Garage Spaces 11.0
Amenities Available Boat Dock/Slip, Dog Park, Pool - Outdoor, Tennis Courts, Tot Lots/Playground
Water Access N
Roof Type Architectural Shingle
Accessibility None
Porch Deck(s), Patio(s)
Attached Garage 3
Total Parking Spaces 11
Garage Y
Building
Story 3
Foundation Block
Sewer Private Septic Tank
Water Well
Architectural Style Contemporary
Level or Stories 3
Additional Building Above Grade, Below Grade
Structure Type Cathedral Ceilings
New Construction N
Schools
School District Anne Arundel County Public Schools
Others
Senior Community No
Tax ID 020270509287048
Ownership Fee Simple
SqFt Source Assessor
Special Listing Condition Standard
Virtual Tour https://my.matterport.com/show/?m=Je7hgBiUr67

"My job is to find and attract mastery-based agents to the office, protect the culture, and make sure everyone is happy! "







