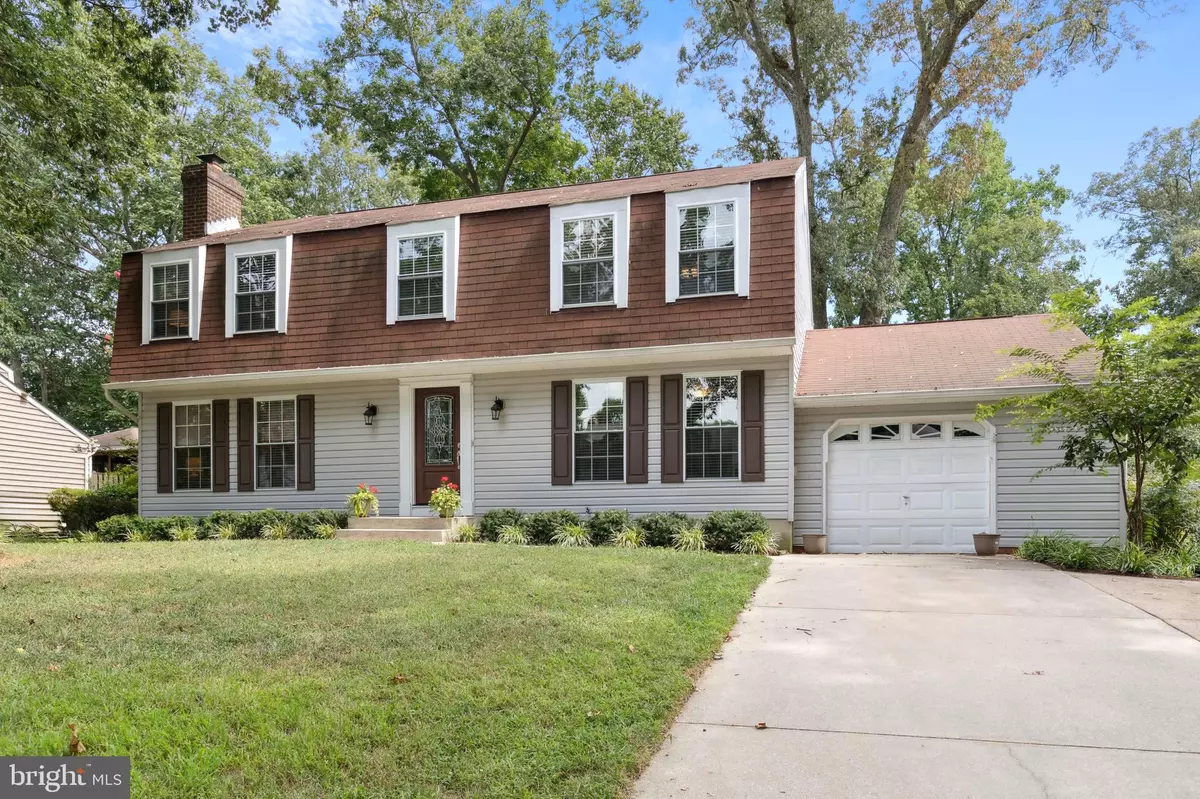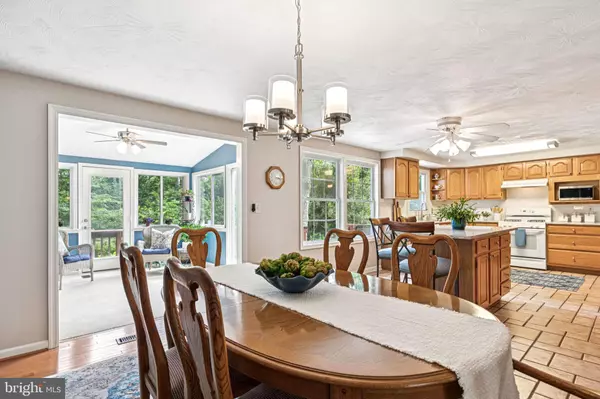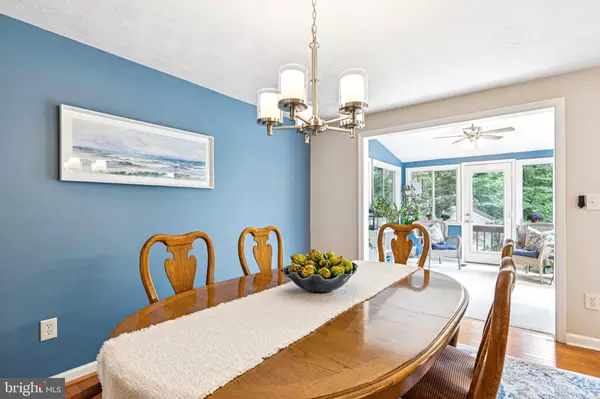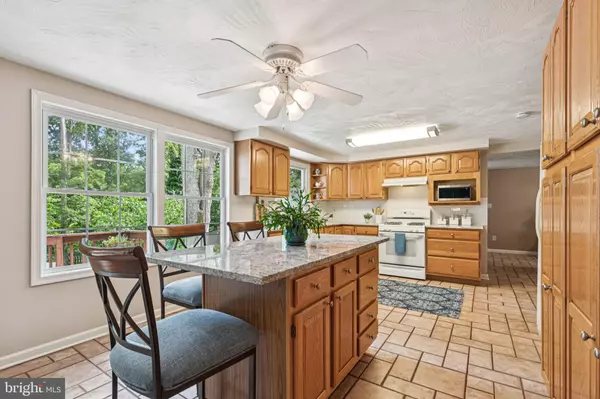5 Beds
4 Baths
3,050 SqFt
5 Beds
4 Baths
3,050 SqFt
Key Details
Property Type Single Family Home
Sub Type Detached
Listing Status Active
Purchase Type For Sale
Square Footage 3,050 sqft
Price per Sqft $242
Subdivision Bay Hills
MLS Listing ID MDAA2123508
Style Dutch,Colonial
Bedrooms 5
Full Baths 4
HOA Fees $16/ann
HOA Y/N Y
Abv Grd Liv Area 2,240
Year Built 1973
Annual Tax Amount $6,157
Tax Year 2026
Lot Size 0.294 Acres
Acres 0.29
Property Sub-Type Detached
Source BRIGHT
Property Description
The main level is a true standout, anchored by an expansive kitchen featuring sleek new countertops, a stylish backsplash, a large island, and plenty of space for cooking and gathering. Multiple living areas make entertaining a breeze—the light-filled sunroom at the back of the house offers peaceful views of the backyard and wooded surroundings, while two family/living rooms allow everyone to spread out. One of these spaces is currently set up as an office but could easily become a first-floor bedroom—perfect for guests or multi-generational living—especially with the rare convenience of a full bath on this level.
Upstairs, the private primary suite offers a spacious retreat with two closets and a full bath. Four additional bedrooms provide room for family, guests, or hobbies, all served by a well-appointed hall bath featuring a relaxing jetted tub. With so many bedrooms on one level, it's easy to keep loved ones close while still enjoying privacy and comfort.
The lower level expands your living space with a large brick fireplace, a fourth full bath, and flexible space for a rec room, media area, or workout zone. Outside, the fully fenced backyard is ready for fun and relaxation with a deck, patio, and seating area.
Living in Bay Hills means enjoying more than just a beautiful home—it's a lifestyle. Tee off at the Bay Hills Golf Course, spend summer afternoons at the Bay Hills Swim Club, or enjoy nearby Broadneck Park and Sandy Point State Park for waterfront fun. Just minutes away, you'll find shopping, restaurants, coffee spots, and marinas along the Severn and Magothy Rivers. And with easy access to Annapolis, Baltimore, and Washington, D.C., you're perfectly positioned to enjoy the very best of the Chesapeake Bay region—all within the award-winning Broadneck School District.
Location
State MD
County Anne Arundel
Zoning R5
Direction North
Rooms
Basement Interior Access, Partially Finished
Interior
Interior Features Bathroom - Jetted Tub, Bathroom - Tub Shower, Bathroom - Walk-In Shower, Carpet, Ceiling Fan(s), Combination Kitchen/Dining, Family Room Off Kitchen, Kitchen - Island, Primary Bath(s)
Hot Water Natural Gas
Heating Forced Air
Cooling Central A/C
Fireplaces Number 1
Fireplaces Type Gas/Propane
Equipment Dishwasher, Disposal, Exhaust Fan, Oven/Range - Gas, Range Hood, Refrigerator, Washer, Water Heater, Dryer - Gas
Fireplace Y
Appliance Dishwasher, Disposal, Exhaust Fan, Oven/Range - Gas, Range Hood, Refrigerator, Washer, Water Heater, Dryer - Gas
Heat Source Natural Gas
Exterior
Parking Features Garage - Front Entry, Garage Door Opener
Garage Spaces 5.0
Amenities Available Basketball Courts, Common Grounds, Golf Course Membership Available, Pool Mem Avail, Tennis Courts, Tot Lots/Playground
Water Access N
View Trees/Woods
Roof Type Shingle
Accessibility Grab Bars Mod
Attached Garage 1
Total Parking Spaces 5
Garage Y
Building
Story 3
Foundation Block
Sewer Public Sewer
Water Public
Architectural Style Dutch, Colonial
Level or Stories 3
Additional Building Above Grade, Below Grade
New Construction N
Schools
Elementary Schools Broadneck
Middle Schools Magothy River
High Schools Broadneck
School District Anne Arundel County Public Schools
Others
Senior Community No
Tax ID 020307801968600
Ownership Fee Simple
SqFt Source Assessor
Acceptable Financing Cash, Conventional, FHA, VA
Listing Terms Cash, Conventional, FHA, VA
Financing Cash,Conventional,FHA,VA
Special Listing Condition Standard

"My job is to find and attract mastery-based agents to the office, protect the culture, and make sure everyone is happy! "







