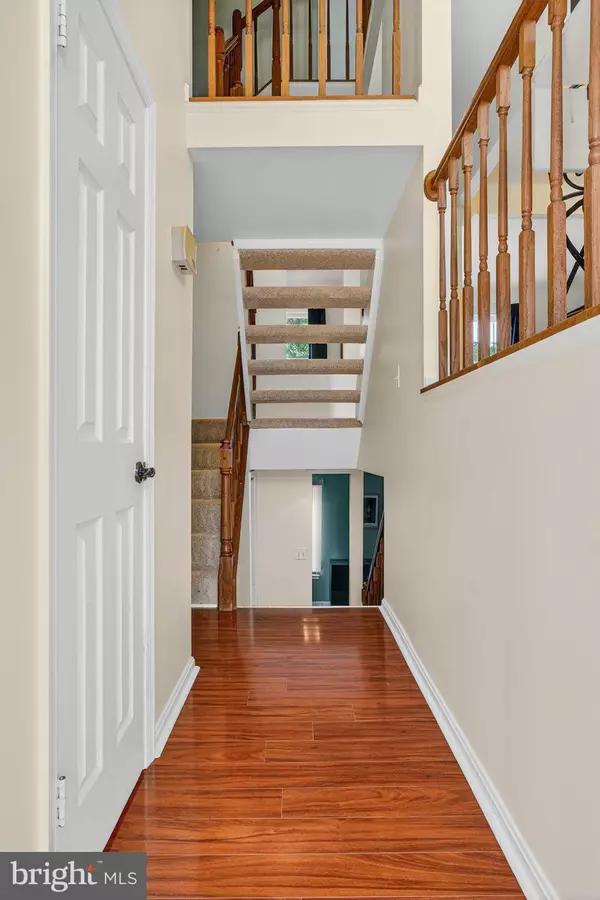3 Beds
3 Baths
1,344 SqFt
3 Beds
3 Baths
1,344 SqFt
Key Details
Property Type Townhouse
Sub Type Interior Row/Townhouse
Listing Status Active
Purchase Type For Sale
Square Footage 1,344 sqft
Price per Sqft $372
Subdivision Mt Woodley Manor
MLS Listing ID VAFX2260534
Style Colonial
Bedrooms 3
Full Baths 2
Half Baths 1
HOA Fees $46/mo
HOA Y/N Y
Abv Grd Liv Area 1,344
Year Built 1982
Annual Tax Amount $6,461
Tax Year 2025
Lot Size 1,491 Sqft
Acres 0.03
Property Sub-Type Interior Row/Townhouse
Source BRIGHT
Property Description
Location
State VA
County Fairfax
Zoning 212
Rooms
Basement Walkout Level
Interior
Interior Features Window Treatments
Hot Water Natural Gas
Heating Heat Pump(s), Central
Cooling Central A/C
Flooring Hardwood, Carpet
Inclusions Bookshelves
Equipment Built-In Microwave, Dryer, Washer, Dishwasher, Disposal, Humidifier, Refrigerator, Stove
Fireplace N
Appliance Built-In Microwave, Dryer, Washer, Dishwasher, Disposal, Humidifier, Refrigerator, Stove
Heat Source Natural Gas
Exterior
Garage Spaces 2.0
Parking On Site 2
Fence Fully
Water Access N
Accessibility None
Total Parking Spaces 2
Garage N
Building
Story 3
Foundation Other
Sewer Public Sewer
Water Public
Architectural Style Colonial
Level or Stories 3
Additional Building Above Grade, Below Grade
New Construction N
Schools
Elementary Schools Hollin Meadows
Middle Schools Sandburg
High Schools West Potomac
School District Fairfax County Public Schools
Others
Senior Community No
Tax ID 1021 37 0004
Ownership Fee Simple
SqFt Source Assessor
Acceptable Financing Cash, Conventional, FHA, VA
Listing Terms Cash, Conventional, FHA, VA
Financing Cash,Conventional,FHA,VA
Special Listing Condition Standard

"My job is to find and attract mastery-based agents to the office, protect the culture, and make sure everyone is happy! "







