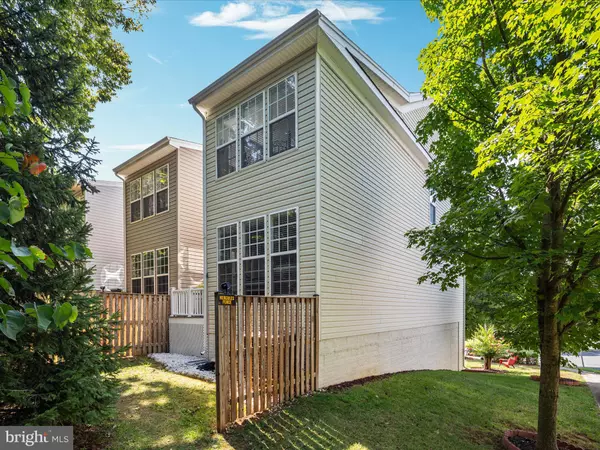4 Beds
3 Baths
2,880 SqFt
4 Beds
3 Baths
2,880 SqFt
Key Details
Property Type Townhouse
Sub Type End of Row/Townhouse
Listing Status Active
Purchase Type For Sale
Square Footage 2,880 sqft
Price per Sqft $130
Subdivision Colonial Hills
MLS Listing ID WVJF2018752
Style Colonial
Bedrooms 4
Full Baths 2
Half Baths 1
HOA Fees $47/ann
HOA Y/N Y
Abv Grd Liv Area 1,680
Year Built 2007
Available Date 2025-08-07
Annual Tax Amount $977
Tax Year 2022
Lot Size 3,184 Sqft
Acres 0.07
Property Sub-Type End of Row/Townhouse
Source BRIGHT
Property Description
From the moment you arrive, the home impresses with its freshly painted exterior, professional landscaping, and carefully cleared surroundings for enhanced beauty and safety. Step inside to discover a fully finished lower level, a rare feature in the area, offering the ideal space for a telecommuting professional that is complete with a private home office, studio, and green screen.
The heart of the home lies on the main living level, where a gourmet kitchen takes center stage with ceiling-high cabinetry, brand-new appliances, custom backsplash, and elegant lighting. Enjoy meals in the eat-in kitchen or the adjoining morning room, which flows effortlessly into a spacious living room with an electric fireplace that is perfect for cozy evenings or stylish entertaining.
Throughout the home, no detail has been overlooked: Real wood floors on the second level and in the upstairs foyer, engineered wood flooring on the first floor (foyer, hallway, office), new wood steps throughout, marble flooring in the upstairs bathrooms and laundry room, new washer and dryer, first-floor toilet, and updated bath fixtures, crown molding and custom paintwork on the second level, modern circuit breaker and rebuilt heat pump with upgraded components, all-new recessed dimmable lighting, smoke detectors, and mounted TV with soundbar, and a brand-new Trex deck off the morning room, ideal for outdoor living.
The third level hosts a serene primary suite retreat, featuring a walk-in closet, luxurious bath with sunken tub, separate shower, and double vanities. Two additional bedrooms share a full hall bath, offering comfortable accommodations for family or guests.
With its generous space, elegant updates, and unbeatable location, this home offers a rare opportunity to enjoy the best of Shepherdstown living while being steps from nature, moments from town, and fully ready for modern life. Also, conveniently located to the nearby MARC Train, Shepherd University, C&O Canal, local shopping center, and so much more.
Schedule your showing today and experience this exceptional home firsthand!
Location
State WV
County Jefferson
Zoning 101
Rooms
Other Rooms Living Room, Primary Bedroom, Bedroom 2, Kitchen, Breakfast Room, Bedroom 1, Great Room, Office, Bathroom 1, Bathroom 3, Primary Bathroom, Half Bath
Basement Fully Finished
Main Level Bedrooms 1
Interior
Hot Water Electric
Heating Heat Pump(s)
Cooling Central A/C
Fireplaces Number 1
Fireplace Y
Heat Source Electric
Exterior
Water Access N
Accessibility None
Garage N
Building
Story 2
Foundation Other
Sewer Public Sewer
Water Public
Architectural Style Colonial
Level or Stories 2
Additional Building Above Grade, Below Grade
New Construction N
Schools
School District Jefferson County Schools
Others
Senior Community No
Tax ID 09 8E003100000000
Ownership Fee Simple
SqFt Source Assessor
Special Listing Condition Standard

"My job is to find and attract mastery-based agents to the office, protect the culture, and make sure everyone is happy! "







