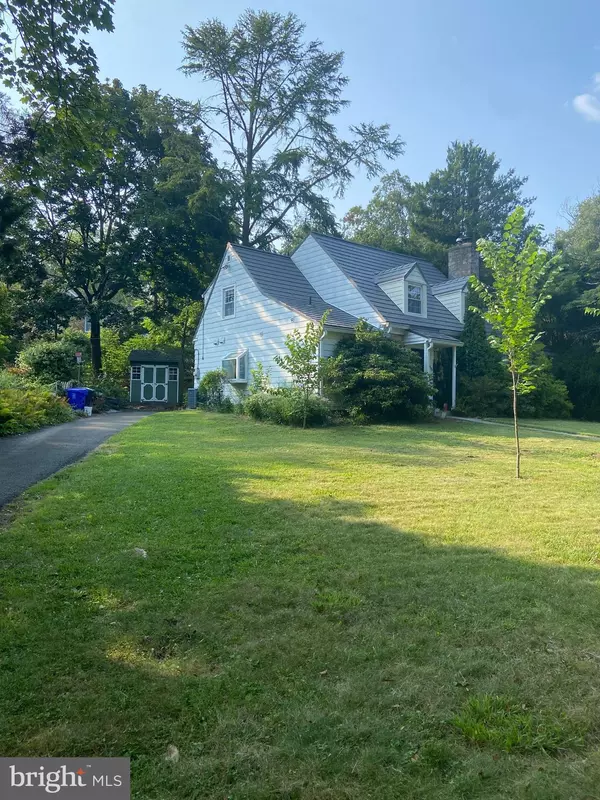3 Beds
2 Baths
1,312 SqFt
3 Beds
2 Baths
1,312 SqFt
OPEN HOUSE
Thu Aug 07, 5:00pm - 7:00pm
Sat Aug 09, 1:00pm - 4:00pm
Key Details
Property Type Single Family Home
Sub Type Detached
Listing Status Coming Soon
Purchase Type For Sale
Square Footage 1,312 sqft
Price per Sqft $400
Subdivision Custis Woods
MLS Listing ID PAMC2150064
Style Colonial
Bedrooms 3
Full Baths 2
HOA Y/N N
Abv Grd Liv Area 1,312
Year Built 1942
Available Date 2025-08-07
Annual Tax Amount $9,583
Tax Year 2024
Lot Size 8,740 Sqft
Acres 0.2
Lot Dimensions 127.00 x 0.00
Property Sub-Type Detached
Source BRIGHT
Property Description
Welcome to 504 Plymouth Road, a beautifully updated Glenside gem that blends charm, function, and exceptional craftsmanship in every detail. This 3 bedroom 2 full bath, thoughtfully renovated home sits on a lush lot bursting with native plants that attract butterflies and bloom with vibrant yellow flowers throughout the season—creating a private sanctuary in the heart of the neighborhood.
Step inside to find original hardwood floors throughout and a stunning expanded kitchen, reimagined by converting the former garage into a generous space complete with modern finishes, custom cabinetry, brand new refrigerator, and a dedicated mudroom. Just off the kitchen is a full bathroom that includes a large free-standing soaking tub, separate stall shower, and double sink. You'll love spending time in the sunroom, featuring radiant floor heat for year-round comfort.
Upstairs, retreat to a truly unique, spa-inspired bathroom unlike any other. The custom-designed shower features tiles made from real scuba diving photos and multiple shower heads— including a rain head and hand wand. An oversized, “hidden” medicine cabinet adds both style and storage. All three bedrooms are a good-size, with the primary bedroom featuring a new ceiling fan and walkup access to the attic for added storage.
Eco-conscious buyers will appreciate the tankless water heater and the Oxford Shingle metal roof, which is both durable and stylish—and fully transferrable with a warranty through October 2048.
This home is a rare combination of artistic detail, sustainable living, and practical modern updates—all nestled in the sought-after Glenside community. It's located just minutes from the shops, restaurants, and community events in Keswick Village and within the Cheltenham School District. Don't miss your chance to own a one-of-a-kind property with exceptional upgrades and timeless style. Schedule your showing today!!
Location
State PA
County Montgomery
Area Cheltenham Twp (10631)
Zoning R4
Rooms
Basement Partial, Sump Pump
Interior
Interior Features Attic, Ceiling Fan(s), Combination Kitchen/Dining, Kitchen - Island, Pantry, Upgraded Countertops, Wood Floors
Hot Water Tankless
Heating Central
Cooling Central A/C
Flooring Hardwood, Tile/Brick, Heated
Fireplaces Number 1
Inclusions Washer, Dryer, Refrigerator, microwave, shed, & wood pile all in as-is condition at the time of settlement
Fireplace Y
Heat Source Natural Gas
Exterior
Garage Spaces 3.0
Water Access N
Roof Type Metal
Accessibility None
Total Parking Spaces 3
Garage N
Building
Story 2
Foundation Brick/Mortar
Sewer Public Sewer
Water Public
Architectural Style Colonial
Level or Stories 2
Additional Building Above Grade, Below Grade
New Construction N
Schools
School District Cheltenham
Others
Senior Community No
Tax ID 31-00-22558-001
Ownership Fee Simple
SqFt Source Assessor
Acceptable Financing Cash, Conventional, FHA, VA
Listing Terms Cash, Conventional, FHA, VA
Financing Cash,Conventional,FHA,VA
Special Listing Condition Standard

"My job is to find and attract mastery-based agents to the office, protect the culture, and make sure everyone is happy! "





