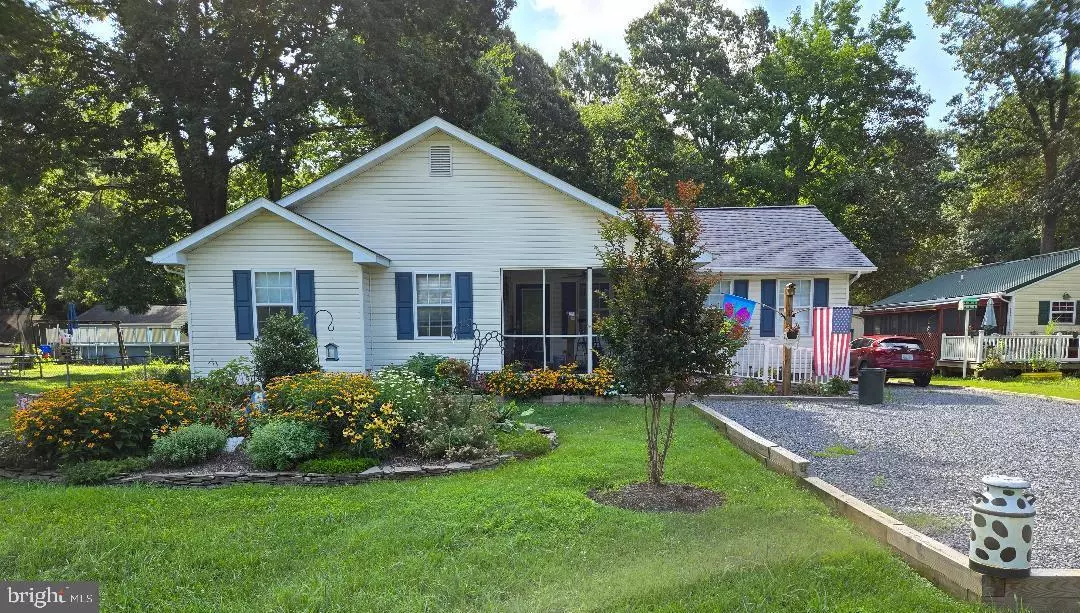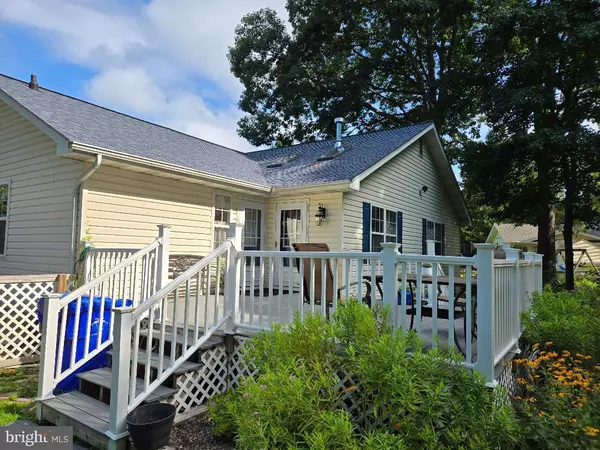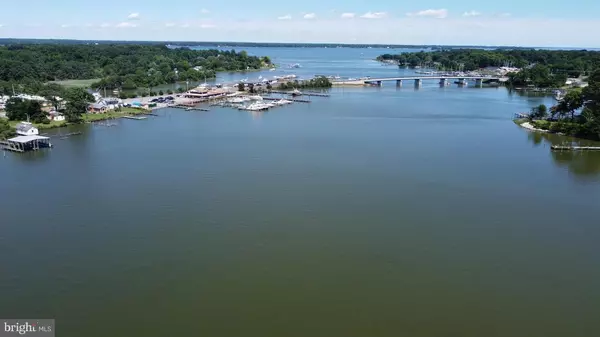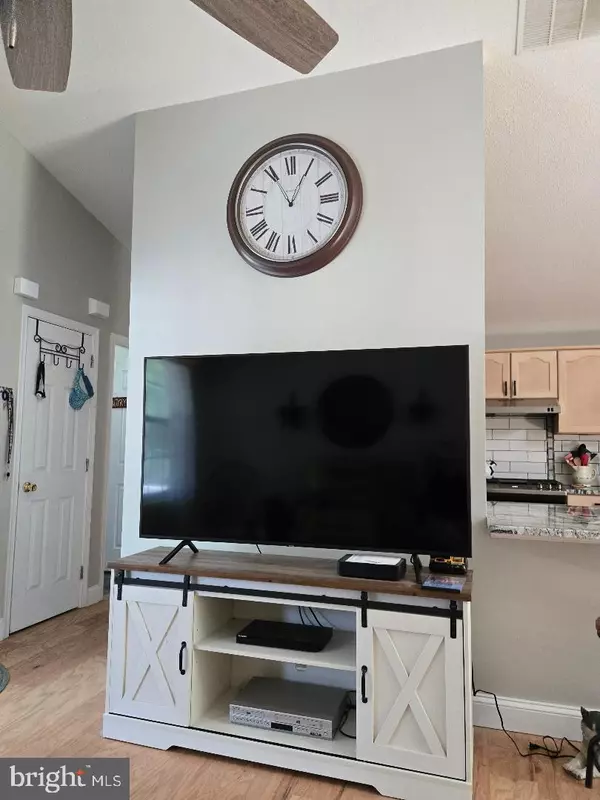3 Beds
2 Baths
1,500 SqFt
3 Beds
2 Baths
1,500 SqFt
Key Details
Property Type Single Family Home
Sub Type Detached
Listing Status Active
Purchase Type For Rent
Square Footage 1,500 sqft
Subdivision Cobb Island
MLS Listing ID MDCH2045588
Style Ranch/Rambler
Bedrooms 3
Full Baths 2
HOA Y/N N
Abv Grd Liv Area 1,500
Year Built 1998
Lot Size 0.265 Acres
Acres 0.26
Lot Dimensions 75 x 153
Property Sub-Type Detached
Source BRIGHT
Property Description
Location
State MD
County Charles
Zoning RV
Direction Southwest
Rooms
Other Rooms Living Room, Primary Bedroom, Bedroom 3, Kitchen, Family Room, Utility Room
Main Level Bedrooms 3
Interior
Interior Features Kitchen - Country, Bathroom - Walk-In Shower, Built-Ins, Breakfast Area, Ceiling Fan(s), Combination Kitchen/Dining, Floor Plan - Open, Kitchen - Eat-In, Skylight(s), Upgraded Countertops, Walk-in Closet(s), Pantry
Hot Water Electric
Heating Heat Pump(s)
Cooling Ceiling Fan(s), Central A/C
Flooring Laminate Plank
Inclusions KT Table & Chairs; DR Table & Chairs; Lawn Furniture; BR# 3 Furniture .... All if Needed or Wanted
Equipment Oven/Range - Electric, Built-In Microwave, Dryer - Electric, Exhaust Fan, Microwave, Oven/Range - Gas, Stainless Steel Appliances, Stove, Washer
Furnishings No
Fireplace N
Window Features Double Pane,Screens
Appliance Oven/Range - Electric, Built-In Microwave, Dryer - Electric, Exhaust Fan, Microwave, Oven/Range - Gas, Stainless Steel Appliances, Stove, Washer
Heat Source Electric
Laundry Main Floor, Shared, Washer In Unit, Dryer In Unit
Exterior
Exterior Feature Deck(s), Screened, Porch(es), Patio(s)
Garage Spaces 2.0
Utilities Available Cable TV Available, Propane, Sewer Available, Phone Available
Water Access Y
Water Access Desc Canoe/Kayak,Fishing Allowed,Public Access
View Street
Roof Type Fiberglass
Street Surface Black Top
Accessibility Level Entry - Main, No Stairs, Ramp - Main Level
Porch Deck(s), Screened, Porch(es), Patio(s)
Road Frontage City/County, Public
Total Parking Spaces 2
Garage N
Building
Lot Description Interior, Landscaping, Level, Partly Wooded, Road Frontage
Story 1
Foundation Crawl Space
Sewer Public Sewer
Water Well
Architectural Style Ranch/Rambler
Level or Stories 1
Additional Building Above Grade, Below Grade
Structure Type Cathedral Ceilings
New Construction N
Schools
Elementary Schools Dr T L Higdon
Middle Schools Piccowaxen
High Schools La Plata
School District Charles County Public Schools
Others
Pets Allowed Y
Senior Community No
Tax ID 0905006457
Ownership Other
SqFt Source Estimated
Miscellaneous Additional Storage Space,Air Conditioning,Fiber Optics Available,Parking,Partly Furnish
Security Features Carbon Monoxide Detector(s)
Horse Property N
Pets Allowed Case by Case Basis, Number Limit, Pet Addendum/Deposit

"My job is to find and attract mastery-based agents to the office, protect the culture, and make sure everyone is happy! "







