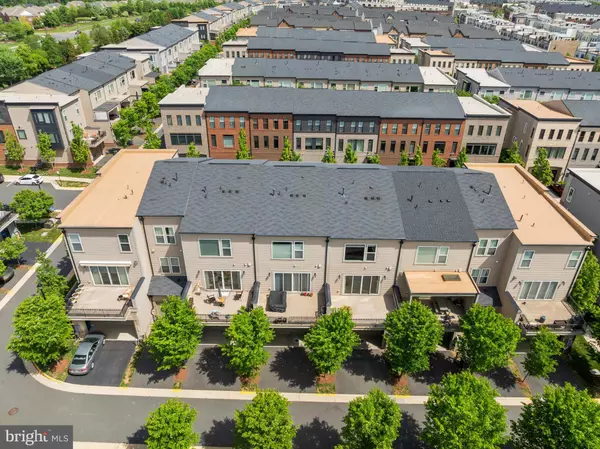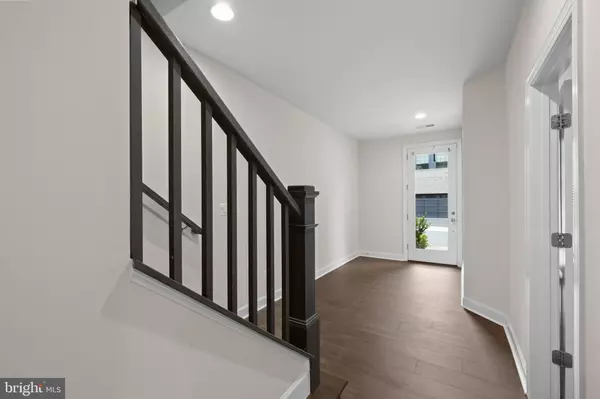4 Beds
4 Baths
2,986 SqFt
4 Beds
4 Baths
2,986 SqFt
Key Details
Property Type Townhouse
Sub Type Interior Row/Townhouse
Listing Status Active
Purchase Type For Rent
Square Footage 2,986 sqft
Subdivision Brambleton Town Center
MLS Listing ID VALO2104066
Style Other
Bedrooms 4
Full Baths 3
Half Baths 1
HOA Fees $18/mo
HOA Y/N Y
Abv Grd Liv Area 2,986
Year Built 2017
Available Date 2025-08-05
Lot Size 2,178 Sqft
Acres 0.05
Property Sub-Type Interior Row/Townhouse
Source BRIGHT
Property Description
Immaculate and well-maintained townhouse, bought from builder in 2018, NORTH facing, huge glass doors and a premium brick front elevation, ORIGINAL OWNER; this spacious and functional home is a must-see!
This townhome built by Miller and Smith is located in the heart of coveted, much desired BRAMBLETON Subdivision and Walking distance from Brambleton Town Center!
REFRESHED - New Oven, Freshly installed LVP on two levels & entire home painted.
AT A GLANCE: Spacious Townhome in Brambleton | 4 Bedrooms and Kitchen level Deck. Attached rear facing 2 car garage, a driveway that comfortably fits 2 cars. 2,986 interior finished sq ft equipped with spacious 4 bedrooms, including a main-level bedroom, 3 full baths, and a powder room. Numerous windows bringing in abundant sunlight. Kitchen level balconies
MAIN LVL: Bedroom with natural light. Full Bath, Multiple Closets, a small nook for a cozy work space, 2 Car Garage, Utility closet, Driveway for two cars, outdoor utility Nook
KITCHEN LVL: Cozy family living area with abundant natural light, Quartz countertop and a large kitchen center island with a bar stool option, Stainless Steel Appliances (and a new oven) , Multiple closets, Elevated powder room and Balconies
UPPER LVL: Huge owner's suite + dual vanities, a separate standing shower, and a water closet + Huge walk in closet, Washer & Dryer closet, 2 secondary bedrooms, Linen closet
HOA FEE INCLUDES: Community Verizon FIOS package for cable & internet, lawn mowing, trash, & snow removal
HOA AMENITIES: BRAMBLETON COMMUNITY ASSOCIATION - Access to 5 community pools, 18+ miles of trails across the neighborhood, 3 clubhouses available to rent, a wide array of parks, beautifully landscaped ponds with fish, lighted tennis, sand volleyball, & basketball courts, dog park, little library, tot lots, & much more. Association offers programs like art, dance, drama, summer camps for all ages, & exciting community events organized throughout the year
COVETED CENTRAL LOCATION:
WALKING DISTANCE TO BRAMBLETON TOWN CENTER: State-of-the-art library, farmers market, grocery, movie theatre, fitness, gas station, restaurants, pharmacy, boutiques, meeting places, & much more
Minutes to HAL & BERNI HANDON REGIONAL PARK (a 257 acre park), Access to major commuter routes like NorthStar Blvd, Belmont Ridge Rd, Loudoun County Pkwy, 267 Greenway/Toll, Rte 50, Close to recreational areas, intricate trail network, public transportation, Ashburn Metro (Silver Line), NOVA, Dulles International Airport, Loudoun Station, Broadlands Village, One Loudoun, Dulles Landing, & much more
Location
State VA
County Loudoun
Zoning R
Direction North
Rooms
Main Level Bedrooms 1
Interior
Interior Features Kitchen - Gourmet, Breakfast Area, Kitchen - Island, Dining Area, Primary Bath(s), Entry Level Bedroom, Floor Plan - Open
Hot Water Natural Gas
Heating Forced Air
Cooling Central A/C
Flooring Luxury Vinyl Plank, Engineered Wood
Equipment Cooktop, Dishwasher, Disposal, Dryer - Front Loading, Exhaust Fan, Icemaker, Microwave, Oven - Wall, Range Hood, Refrigerator, Washer - Front Loading
Fireplace N
Appliance Cooktop, Dishwasher, Disposal, Dryer - Front Loading, Exhaust Fan, Icemaker, Microwave, Oven - Wall, Range Hood, Refrigerator, Washer - Front Loading
Heat Source Natural Gas
Laundry Washer In Unit, Dryer In Unit
Exterior
Parking Features Garage Door Opener, Garage - Rear Entry
Garage Spaces 4.0
Amenities Available Basketball Courts, Pool - Outdoor, Tennis Courts, Tot Lots/Playground, Volleyball Courts, Bike Trail, Jog/Walk Path
Water Access N
Roof Type Asphalt,Shingle
Accessibility None
Attached Garage 2
Total Parking Spaces 4
Garage Y
Building
Story 3
Foundation Brick/Mortar
Sewer Public Sewer
Water Public
Architectural Style Other
Level or Stories 3
Additional Building Above Grade, Below Grade
Structure Type 9'+ Ceilings
New Construction N
Schools
Elementary Schools Madison'S Trust
Middle Schools Brambleton
High Schools Independence
School District Loudoun County Public Schools
Others
Pets Allowed Y
HOA Fee Include Cable TV,Broadband,Lawn Maintenance,Pool(s),Snow Removal,Trash
Senior Community No
Tax ID 200199237000
Ownership Other
SqFt Source Estimated
Pets Allowed No Pet Restrictions

"My job is to find and attract mastery-based agents to the office, protect the culture, and make sure everyone is happy! "







