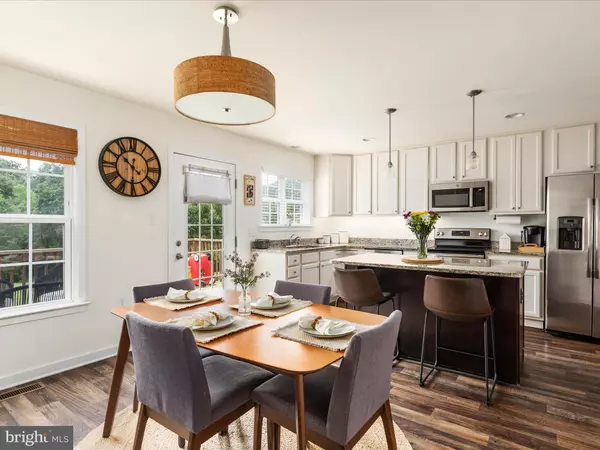3 Beds
4 Baths
2,112 SqFt
3 Beds
4 Baths
2,112 SqFt
Key Details
Property Type Townhouse
Sub Type End of Row/Townhouse
Listing Status Coming Soon
Purchase Type For Sale
Square Footage 2,112 sqft
Price per Sqft $136
Subdivision Brookfield
MLS Listing ID WVBE2042836
Style Colonial
Bedrooms 3
Full Baths 2
Half Baths 2
HOA Fees $4/mo
HOA Y/N Y
Abv Grd Liv Area 2,112
Year Built 2017
Available Date 2025-08-05
Annual Tax Amount $1,747
Tax Year 2025
Lot Size 2,614 Sqft
Acres 0.06
Property Sub-Type End of Row/Townhouse
Source BRIGHT
Property Description
The main level features an open, light-filled layout. The family room flows into the kitchen and dining area, where you'll find granite countertops, stainless steel appliances, luxury vinyl plank flooring, and a center island with pendant lighting. The dining area opens to the rear deck, a perfect spot to relax or gather with family and friends.
Upstairs, you'll find three bedrooms and two full bathrooms, including a spacious primary suite with vaulted ceilings, double sink vanity, tile flooring, and a large tiled shower with a built-in bench. The laundry room is conveniently located on the upper level.
The finished lower level includes a cozy rec room, a half bath, and access to the rear patio.
Other features of the home include ceiling fans, recessed lighting, and beautiful wainscoting that add both comfort and charm.
The Brookfield community offers private river access with a boat ramp and picnic area. It's also conveniently located near schools, shopping, and I-81—making commuting easy.
With lovely finishes, a functional layout, and a great location, 13 Savage Court is move-in ready and waiting for you. Schedule your tour today!
Location
State WV
County Berkeley
Zoning 100
Rooms
Other Rooms Living Room, Dining Room, Primary Bedroom, Bedroom 2, Bedroom 3, Kitchen, Family Room, Laundry, Primary Bathroom, Full Bath, Half Bath
Interior
Interior Features Combination Kitchen/Dining, Breakfast Area, Upgraded Countertops, Kitchen - Island, Kitchen - Table Space
Hot Water Electric
Heating Heat Pump(s)
Cooling Heat Pump(s)
Flooring Carpet, Luxury Vinyl Plank
Equipment Dishwasher, Disposal, Microwave, Oven/Range - Electric, Refrigerator
Fireplace N
Appliance Dishwasher, Disposal, Microwave, Oven/Range - Electric, Refrigerator
Heat Source Electric
Laundry Upper Floor
Exterior
Exterior Feature Deck(s), Patio(s)
Parking Features Garage Door Opener
Garage Spaces 1.0
Amenities Available Boat Ramp, Common Grounds, Picnic Area, Tot Lots/Playground
Water Access Y
Accessibility None
Porch Deck(s), Patio(s)
Attached Garage 1
Total Parking Spaces 1
Garage Y
Building
Story 3
Foundation Permanent
Sewer Public Sewer
Water Public
Architectural Style Colonial
Level or Stories 3
Additional Building Above Grade
Structure Type Dry Wall
New Construction N
Schools
School District Berkeley County Schools
Others
HOA Fee Include Common Area Maintenance,Road Maintenance,Snow Removal
Senior Community No
Tax ID 02 7K001200000000
Ownership Fee Simple
SqFt Source Estimated
Special Listing Condition Standard

"My job is to find and attract mastery-based agents to the office, protect the culture, and make sure everyone is happy! "







