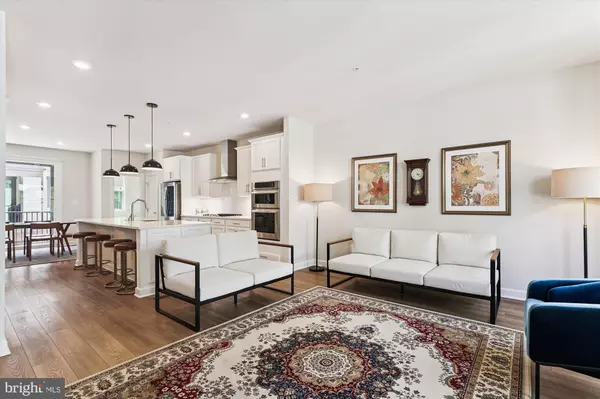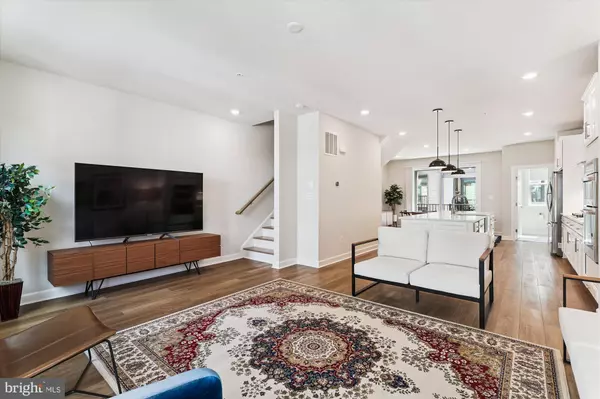4 Beds
5 Baths
2,676 SqFt
4 Beds
5 Baths
2,676 SqFt
Key Details
Property Type Condo
Sub Type Condo/Co-op
Listing Status Coming Soon
Purchase Type For Sale
Square Footage 2,676 sqft
Price per Sqft $504
Subdivision Vienna
MLS Listing ID VAFX2258998
Style Contemporary
Bedrooms 4
Full Baths 4
Half Baths 1
Condo Fees $187/mo
HOA Fees $7/mo
HOA Y/N Y
Abv Grd Liv Area 2,676
Year Built 2021
Available Date 2025-08-07
Annual Tax Amount $16,953
Tax Year 2025
Property Sub-Type Condo/Co-op
Source BRIGHT
Property Description
The open-concept main level is perfect for entertaining, with a gourmet kitchen that flows seamlessly into the spacious dining and living areas, with options for outdoor entertaining on the convenient deck. Each bedroom includes its own en suite bath, offering exceptional privacy and flexibility for guests, family, or multigenerational living. One of the home's most desirable features is the expansive rooftop balcony—an ideal space to unwind, dine outdoors, or enjoy sunset views above the treetops.
Located within walking distance of Vienna's charming Church Street corridor, this home provides easy access to local boutiques, coffee shops, restaurants, and year-round community events. Outdoor lovers will appreciate proximity to the W&OD Trail, Meadowlark Botanical Gardens, and numerous parks and green spaces. The neighborhood offers a true sense of community with top-rated Fairfax County schools- Louise Archer Elementary, Thoreau Middle and Madison HS and a welcoming, family-friendly atmosphere. Commuters will love the convenience of being just 15 miles from Washington, D.C., with quick access to I-66 and 2 miles to the Vienna/Fairfax-GMU Metro station.
Location
State VA
County Fairfax
Zoning 954
Rooms
Main Level Bedrooms 1
Interior
Interior Features Bathroom - Tub Shower, Dining Area, Entry Level Bedroom, Family Room Off Kitchen, Kitchen - Gourmet, Kitchen - Island, Primary Bath(s), Upgraded Countertops, Walk-in Closet(s), Bathroom - Walk-In Shower, Recessed Lighting
Hot Water Natural Gas
Heating Forced Air
Cooling Central A/C
Flooring Luxury Vinyl Plank, Ceramic Tile
Equipment Built-In Microwave, Oven - Wall, Cooktop, Range Hood, Washer, Dryer, Dishwasher, Stainless Steel Appliances, Refrigerator
Fireplace N
Window Features Bay/Bow,Insulated,Low-E,Vinyl Clad
Appliance Built-In Microwave, Oven - Wall, Cooktop, Range Hood, Washer, Dryer, Dishwasher, Stainless Steel Appliances, Refrigerator
Heat Source Natural Gas
Laundry Upper Floor
Exterior
Exterior Feature Balcony
Parking Features Garage - Rear Entry, Garage Door Opener, Inside Access
Garage Spaces 2.0
Amenities Available None
Water Access N
View Courtyard
Accessibility None
Porch Balcony
Attached Garage 2
Total Parking Spaces 2
Garage Y
Building
Story 4
Foundation Slab
Sewer Public Sewer
Water Public
Architectural Style Contemporary
Level or Stories 4
Additional Building Above Grade, Below Grade
Structure Type 9'+ Ceilings,Dry Wall
New Construction N
Schools
Elementary Schools Louise Archer
Middle Schools Thoreau
High Schools Madison
School District Fairfax County Public Schools
Others
Pets Allowed Y
HOA Fee Include Management,Reserve Funds,Trash,Water,Sewer,Snow Removal
Senior Community No
Tax ID 0384 74 0015
Ownership Condominium
Special Listing Condition Standard
Pets Allowed Cats OK, Dogs OK
Virtual Tour https://mls.TruPlace.com/property/116/138322/

"My job is to find and attract mastery-based agents to the office, protect the culture, and make sure everyone is happy! "







