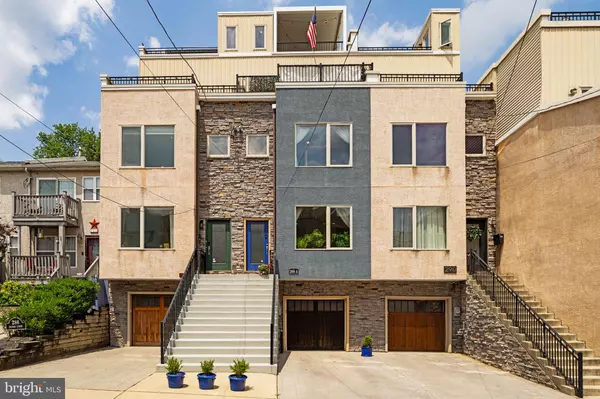3 Beds
4 Baths
3,136 SqFt
3 Beds
4 Baths
3,136 SqFt
OPEN HOUSE
Sat Aug 02, 12:00pm - 2:00pm
Sun Aug 03, 12:00pm - 2:00pm
Key Details
Property Type Townhouse
Sub Type Interior Row/Townhouse
Listing Status Active
Purchase Type For Sale
Square Footage 3,136 sqft
Price per Sqft $218
Subdivision Germany Hill
MLS Listing ID PAPH2522488
Style Colonial,Contemporary,Traditional
Bedrooms 3
Full Baths 3
Half Baths 1
HOA Y/N N
Abv Grd Liv Area 2,532
Year Built 2014
Available Date 2025-08-01
Annual Tax Amount $4,652
Tax Year 2024
Lot Size 1,748 Sqft
Acres 0.04
Lot Dimensions 17.00 x 105.00
Property Sub-Type Interior Row/Townhouse
Source BRIGHT
Property Description
Welcome to 288A Delmar Street, a truly exceptional and meticulously maintained townhome on a quiet street in Manayunk. This 3-bedroom, 3.5-bath home is filled with thoughtful upgrades and standout features—including a private elevator and garage plus driveway parking.
Starting at the top, the crown jewel of this home is the rooftop oasis, thoughtfully designed for year-round enjoyment with a motorized pergola, gas fire pit, and breathtaking panoramic views of the Philadelphia skyline—a perfect spot to watch sunsets or entertain above the treetops. Gas, electric and water hook ups are ready to go.
The expansive primary suite offers two large closets, a flexible bonus space, and an electric fireplace for cozy evenings. Glass french doors lead to a private balcony perfect for morning coffee or quiet reading. All bathrooms in the home are equipped with luxurious high-end Toto toilets, adding a spa-like feel to daily routines.
On the second level, you'll find two bright and airy bedrooms, including one with an ensuite full bathroom, while a second full bath is conveniently located off the hallway. This level also includes a large walk-in laundry room with ample storage and functionality.
The main level features an open layout with a half bath and a chef's kitchen outfitted with KitchenAid appliances, a mini beverage fridge, and a large island ideal for entertaining. Glass French doors open to a rear yard with lush, mature gardens—your own private green retreat.
Tucked away in the serene privacy of the basement, a spa-like soaking tub (or cold plunge!) room offers the ultimate retreat—perfect for unwinding in peace after a long day.
Also found at the lower level, a generously sized egress area offering a rare outdoor extension—ideal for gardening or other outdoor hobbies. Through the garage, you'll find an additional large storage room.
Located just steps from Gorgas Park and Germany Hill, and within walking distance to SEPTA Regional Rail, this home offers quick access to Center City while keeping you connected to nature and the charm of Manayunk.
Location
State PA
County Philadelphia
Area 19128 (19128)
Zoning RSA5
Rooms
Other Rooms Living Room, Dining Room, Primary Bedroom, Bedroom 2, Kitchen, Family Room, Bedroom 1, Study, Laundry, Other, Bathroom 1, Bathroom 2, Primary Bathroom, Half Bath
Basement Full
Interior
Interior Features Breakfast Area, Kitchen - Gourmet, Kitchen - Island, Bathroom - Soaking Tub, Sound System, Walk-in Closet(s), Window Treatments, Wine Storage
Hot Water Natural Gas
Heating Forced Air
Cooling Central A/C
Flooring Hardwood
Equipment Built-In Microwave, Dishwasher, Disposal, Range Hood, Oven/Range - Gas
Fireplace N
Appliance Built-In Microwave, Dishwasher, Disposal, Range Hood, Oven/Range - Gas
Heat Source Natural Gas
Laundry Upper Floor
Exterior
Exterior Feature Deck(s), Balconies- Multiple
Parking Features Built In, Basement Garage
Garage Spaces 2.0
Fence Rear
Utilities Available Natural Gas Available, Electric Available
Water Access N
View Panoramic, City
Accessibility Elevator
Porch Deck(s), Balconies- Multiple
Attached Garage 1
Total Parking Spaces 2
Garage Y
Building
Lot Description Rear Yard
Story 4
Foundation Concrete Perimeter
Sewer Public Sewer
Water Public
Architectural Style Colonial, Contemporary, Traditional
Level or Stories 4
Additional Building Above Grade, Below Grade
New Construction N
Schools
School District Philadelphia City
Others
Senior Community No
Tax ID 212304135
Ownership Fee Simple
SqFt Source Assessor
Security Features Security System
Special Listing Condition Standard

"My job is to find and attract mastery-based agents to the office, protect the culture, and make sure everyone is happy! "







