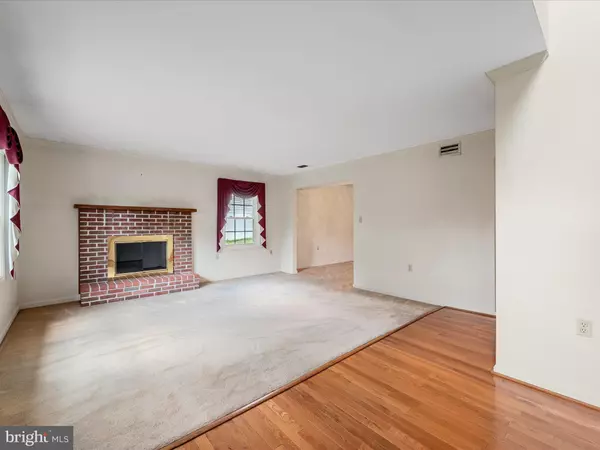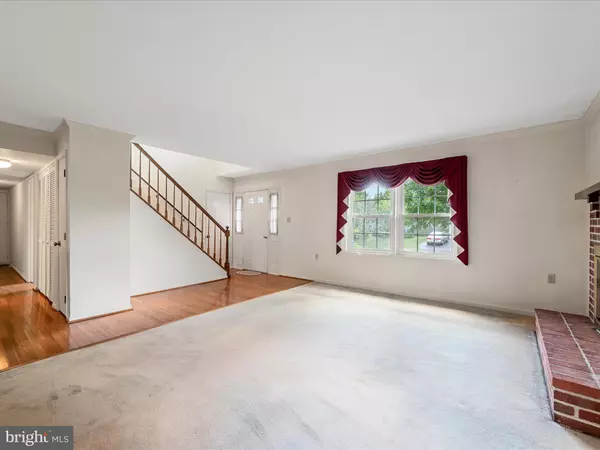4 Beds
2 Baths
1,942 SqFt
4 Beds
2 Baths
1,942 SqFt
Key Details
Property Type Single Family Home
Sub Type Detached
Listing Status Coming Soon
Purchase Type For Sale
Square Footage 1,942 sqft
Price per Sqft $195
Subdivision Greenwood Heights
MLS Listing ID VAFV2035824
Style Traditional
Bedrooms 4
Full Baths 2
HOA Fees $8/ann
HOA Y/N Y
Abv Grd Liv Area 1,942
Year Built 1988
Available Date 2025-08-01
Annual Tax Amount $1,595
Tax Year 2025
Lot Size 9,148 Sqft
Acres 0.21
Property Sub-Type Detached
Source BRIGHT
Property Description
Located in the established and inviting neighborhood of Greenwood Heights, this 4-bedroom, 2-bath home sits on a peaceful, well-maintained lot. Just minutes from Rt-7 and I-81, it offers an ideal location for commuters with convenient access to shopping, dining, and more.
Step inside to a cozy living room that flows seamlessly into the kitchen and dining area. Two bedrooms and a full bath are located on the main level, along with a newly added four-seasons room that offers bonus space for relaxing or entertaining. Upstairs, you'll find two spacious bedrooms—each with double walk-in closets—and a second full bath.
The home also features a one-car garage, fenced backyard, and beautifully landscaped grounds. Major updates include a newer architectural shingle roof, windows, and HVAC system.
Don't miss the opportunity to call this lovely home yours!
Location
State VA
County Frederick
Zoning RP
Rooms
Other Rooms Living Room, Dining Room, Bedroom 2, Kitchen, Bedroom 1, Other, Bathroom 1
Main Level Bedrooms 2
Interior
Hot Water Electric
Heating Forced Air
Cooling Central A/C
Flooring Carpet, Hardwood, Laminated
Fireplaces Number 1
Fireplaces Type Electric, Brick
Equipment Dishwasher, Dryer, Refrigerator, Washer, Stove
Furnishings No
Fireplace Y
Appliance Dishwasher, Dryer, Refrigerator, Washer, Stove
Heat Source Electric
Laundry Main Floor
Exterior
Parking Features Garage - Front Entry, Inside Access
Garage Spaces 3.0
Fence Picket, Vinyl
View Y/N N
Water Access N
Roof Type Architectural Shingle
Street Surface Paved
Accessibility None
Attached Garage 1
Total Parking Spaces 3
Garage Y
Private Pool N
Building
Story 2
Foundation Crawl Space
Sewer Public Sewer
Water Public
Architectural Style Traditional
Level or Stories 2
Additional Building Above Grade, Below Grade
New Construction N
Schools
School District Frederick County Public Schools
Others
Pets Allowed N
HOA Fee Include Common Area Maintenance
Senior Community No
Tax ID 65-E-7-5-31
Ownership Fee Simple
SqFt Source Estimated
Horse Property N
Special Listing Condition Standard

"My job is to find and attract mastery-based agents to the office, protect the culture, and make sure everyone is happy! "







