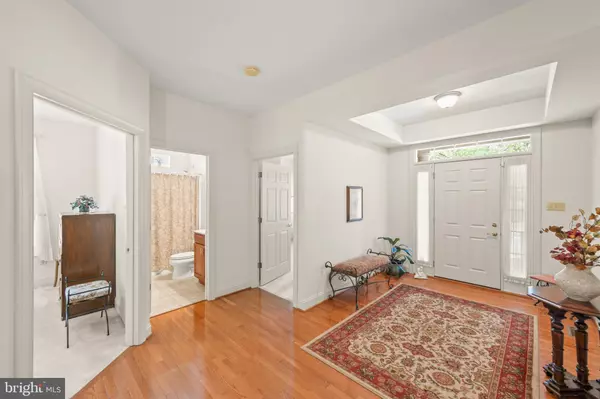3 Beds
2 Baths
2,233 SqFt
3 Beds
2 Baths
2,233 SqFt
Key Details
Property Type Single Family Home
Sub Type Detached
Listing Status Active
Purchase Type For Sale
Square Footage 2,233 sqft
Price per Sqft $257
Subdivision Village At Harvest Ridge
MLS Listing ID VAFV2035410
Style Ranch/Rambler
Bedrooms 3
Full Baths 2
HOA Fees $185/mo
HOA Y/N Y
Abv Grd Liv Area 2,233
Year Built 2005
Annual Tax Amount $2,273
Tax Year 2022
Lot Size 7,405 Sqft
Acres 0.17
Property Sub-Type Detached
Source BRIGHT
Property Description
Ring doorbell is not active. All measurements are approximate.
Location
State VA
County Frederick
Zoning RP
Rooms
Other Rooms Living Room, Dining Room, Primary Bedroom, Bedroom 2, Bedroom 3, Kitchen, Foyer, Laundry, Storage Room, Bathroom 2, Primary Bathroom, Screened Porch
Main Level Bedrooms 3
Interior
Interior Features Attic, Bathroom - Walk-In Shower, Breakfast Area, Built-Ins, Carpet, Ceiling Fan(s), Combination Kitchen/Dining, Entry Level Bedroom, Floor Plan - Traditional, Kitchen - Eat-In, Kitchen - Island, Pantry, Primary Bath(s), Recessed Lighting, Walk-in Closet(s), Window Treatments, Wood Floors, Dining Area, Bathroom - Tub Shower, Formal/Separate Dining Room, Kitchen - Gourmet, Crown Moldings
Hot Water Natural Gas
Heating Forced Air
Cooling Central A/C
Flooring Hardwood, Carpet, Ceramic Tile
Fireplaces Number 1
Fireplaces Type Fireplace - Glass Doors, Gas/Propane, Mantel(s)
Equipment Built-In Microwave, Cooktop, Dishwasher, Disposal, Washer, Oven - Wall, Icemaker, Refrigerator, Exhaust Fan, Water Heater, Dryer, Freezer
Fireplace Y
Appliance Built-In Microwave, Cooktop, Dishwasher, Disposal, Washer, Oven - Wall, Icemaker, Refrigerator, Exhaust Fan, Water Heater, Dryer, Freezer
Heat Source Natural Gas
Laundry Main Floor
Exterior
Exterior Feature Brick, Porch(es), Screened
Parking Features Garage - Front Entry, Inside Access
Garage Spaces 4.0
Utilities Available Under Ground, Cable TV Available
Amenities Available Common Grounds
Water Access N
Roof Type Architectural Shingle
Street Surface Paved
Accessibility 48\"+ Halls, 32\"+ wide Doors
Porch Brick, Porch(es), Screened
Road Frontage HOA
Attached Garage 2
Total Parking Spaces 4
Garage Y
Building
Lot Description Landscaping, Level
Story 1
Foundation Block, Crawl Space
Sewer Public Sewer
Water Public
Architectural Style Ranch/Rambler
Level or Stories 1
Additional Building Above Grade, Below Grade
Structure Type 9'+ Ceilings,Tray Ceilings
New Construction N
Schools
Elementary Schools Call School Board
Middle Schools Call School Board
High Schools Call School Board
School District Frederick County Public Schools
Others
Pets Allowed Y
HOA Fee Include Common Area Maintenance,Lawn Maintenance,Snow Removal,Trash
Senior Community Yes
Age Restriction 55
Tax ID 63 9 2 20
Ownership Fee Simple
SqFt Source Assessor
Horse Property N
Special Listing Condition Standard
Pets Allowed No Pet Restrictions

"My job is to find and attract mastery-based agents to the office, protect the culture, and make sure everyone is happy! "







