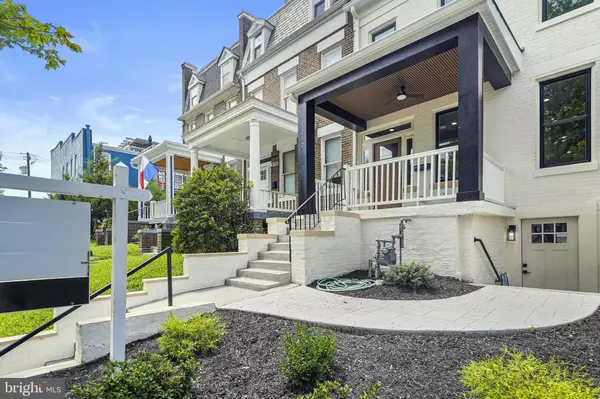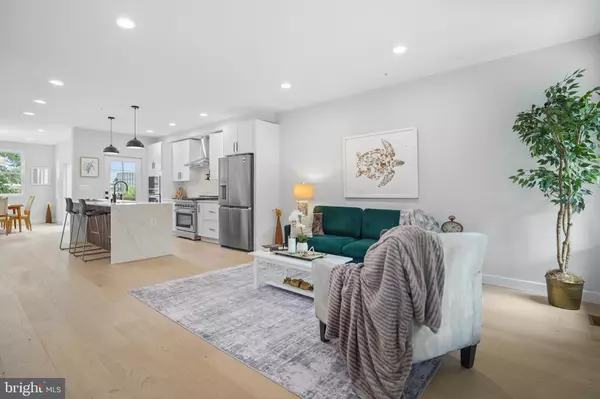4 Beds
4 Baths
2,350 SqFt
4 Beds
4 Baths
2,350 SqFt
Key Details
Property Type Townhouse
Sub Type Interior Row/Townhouse
Listing Status Active
Purchase Type For Sale
Square Footage 2,350 sqft
Price per Sqft $542
Subdivision Petworth
MLS Listing ID DCDC2211932
Style Traditional
Bedrooms 4
Full Baths 3
Half Baths 1
HOA Y/N N
Abv Grd Liv Area 2,350
Year Built 1916
Available Date 2025-07-25
Annual Tax Amount $6,169
Tax Year 2024
Lot Size 1,875 Sqft
Acres 0.04
Property Sub-Type Interior Row/Townhouse
Source BRIGHT
Property Description
Beyond the impeccable features of the home, the Petworth neighborhood truly shines as a vibrant and welcoming community. Known for its tree lined streets and strong sense of neighborliness, Petworth offers a unique blend of urban excitement and suburban tranquility. Residents enjoy easy access to the Petworth Metro Station (Green and Yellow lines), and several beautiful parks like Grant Circle and Sherman Circle. The culinary scene is a delight, with a diverse array of restaurants and cafes. "The block" on Upshur Street NW is a local favorite, bustling with unique dining experiences such as Honeymoon Chicken, San Matteo, and Cinder Barbecue. Casual bites can be found at Timber Pizza Co., while Petworth Citizen and Reading Room offers a literary cocktail bar. The community thrives with events like the Petworth Community Market and the annual Celebrate Petworth festival. With its perfect blend of luxurious living, a strong community spirit, and an abundance of amenities, 4212 7th Street NW is more than just a house; it's an invitation to experience the very best of DC living
Location
State DC
County Washington
Zoning RF-1
Rooms
Basement Full, Walkout Level, Walkout Stairs, Rear Entrance, Front Entrance
Interior
Interior Features Combination Dining/Living, Combination Kitchen/Dining, Dining Area, Floor Plan - Open, Wood Floors
Hot Water Natural Gas
Heating Hot Water
Cooling Ceiling Fan(s)
Equipment Oven/Range - Gas, Dishwasher, Refrigerator, Microwave, Disposal, Washer, Dryer
Fireplace N
Appliance Oven/Range - Gas, Dishwasher, Refrigerator, Microwave, Disposal, Washer, Dryer
Heat Source Other
Laundry Has Laundry, Dryer In Unit, Hookup, Upper Floor, Washer In Unit, Lower Floor
Exterior
Garage Spaces 1.0
Water Access N
Accessibility None
Total Parking Spaces 1
Garage N
Building
Story 3
Foundation Other
Sewer Public Sewer
Water Public
Architectural Style Traditional
Level or Stories 3
Additional Building Above Grade
New Construction N
Schools
Elementary Schools Bruce-Monroe Elementary School At Park View
Middle Schools Raymond Education Campus
High Schools Roosevelt High School At Macfarland
School District District Of Columbia Public Schools
Others
Senior Community No
Tax ID 3136//0063
Ownership Fee Simple
SqFt Source Assessor
Special Listing Condition Standard

"My job is to find and attract mastery-based agents to the office, protect the culture, and make sure everyone is happy! "







