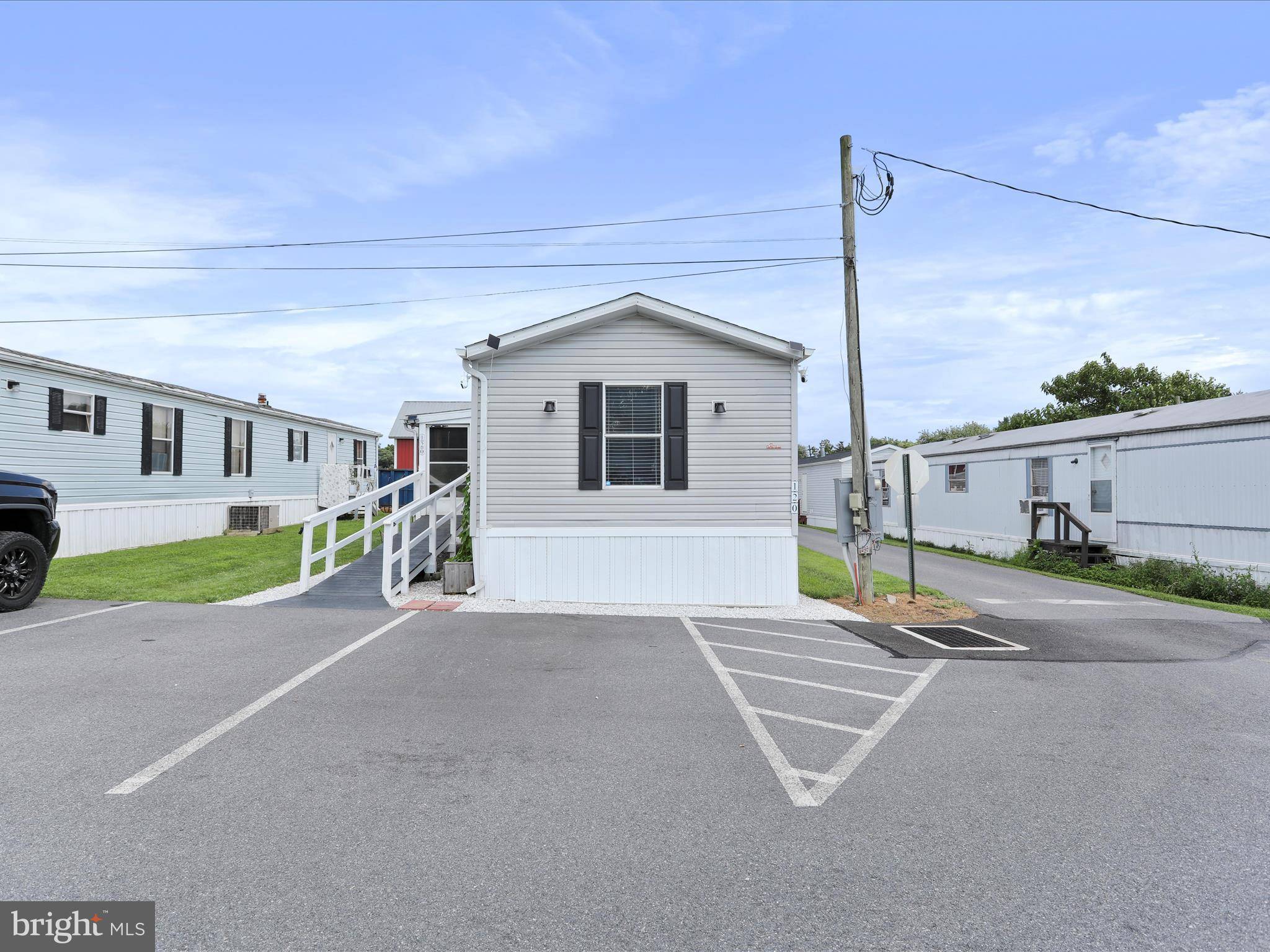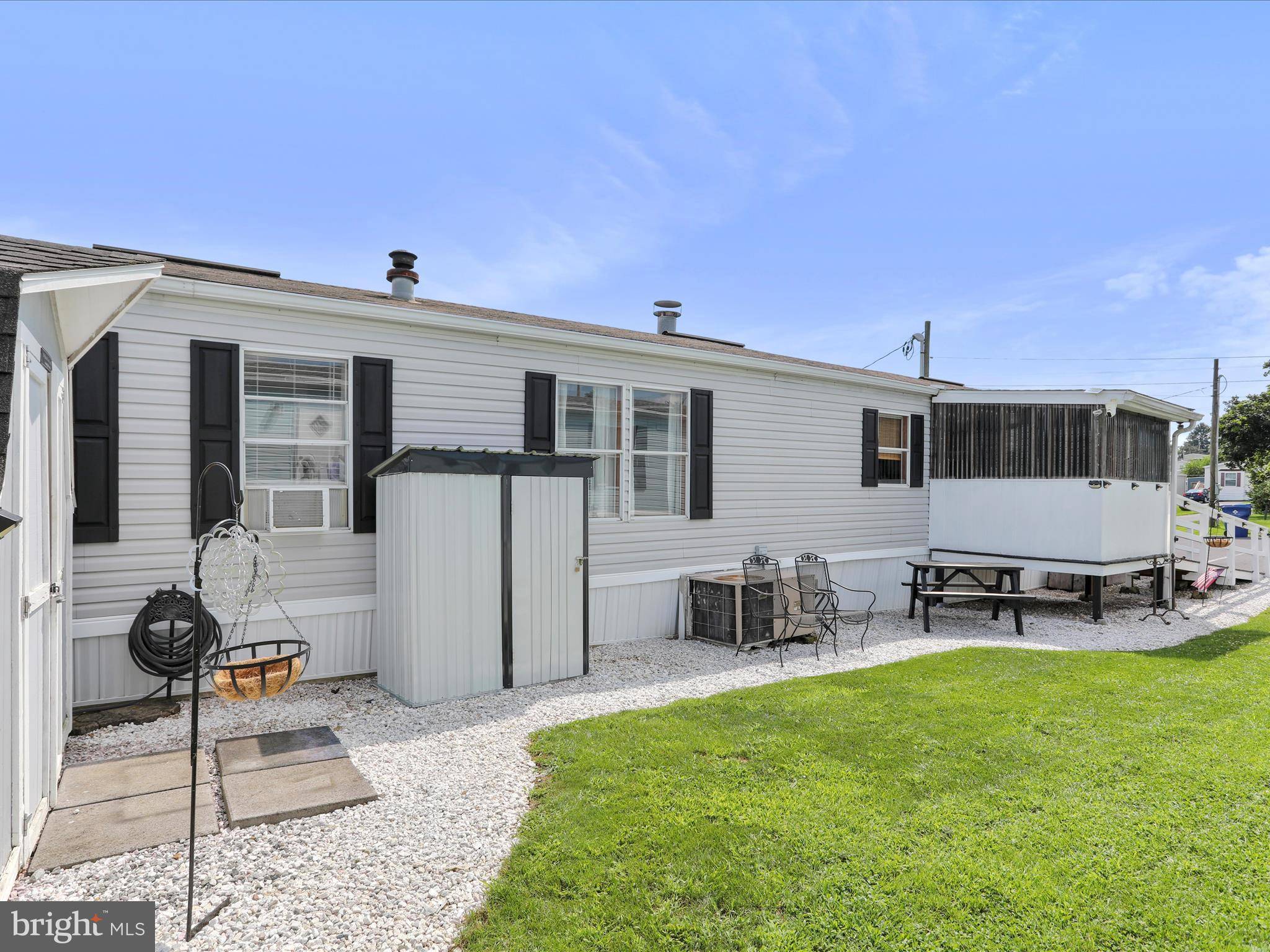3 Beds
2 Baths
980 SqFt
3 Beds
2 Baths
980 SqFt
Key Details
Property Type Manufactured Home
Sub Type Manufactured
Listing Status Active
Purchase Type For Sale
Square Footage 980 sqft
Price per Sqft $76
Subdivision Carson'S Mhp
MLS Listing ID PAFL2028606
Style Ranch/Rambler
Bedrooms 3
Full Baths 2
HOA Y/N N
Abv Grd Liv Area 980
Year Built 1999
Tax Year 2025
Property Sub-Type Manufactured
Source BRIGHT
Property Description
Please note: Buyers must be park approved prior to closing. For approval details, please contact Carson's Mobile Home Park office directly.
Step into easy living with this updated and maintained 3-bedroom, 2-bathroom home. As you approach the front door, you'll be greeted by a ramp and a fully covered porch - perfect for enjoying fresh air rain or shine, and a thoughtful touch when arriving home in bad weather. Inside, the spacious open concept living room offers a warm welcome and allows you to entertain with ease. A unique built-in radio system flows from the living room into the primary bedroom, adding an extra touch of character. The updated eat-in kitchen is located just off the living area and features plenty of cabinet storage and countertop space - ideal for cooking and gathering. The primary suite is conveniently situated next to the laundry room and offers privacy and comfort. All three bedrooms are ample-sized, and both full bathrooms have been tastefully updated for modern living. Whether you're downsizing or looking for a low-maintenance lifestyle, this home offers the perfect blend of functionality and charm. Don't miss your chance to make it yours! Thank you for showing our property!
24-hour notice for showings
Location
State PA
County Franklin
Area Hamilton Twp (14511)
Zoning RESIDENTIAL
Rooms
Main Level Bedrooms 3
Interior
Interior Features Bathroom - Soaking Tub, Bathroom - Stall Shower, Bathroom - Tub Shower, Ceiling Fan(s), Entry Level Bedroom, Primary Bath(s)
Hot Water Electric
Heating Forced Air
Cooling Central A/C
Equipment Oven/Range - Electric, Refrigerator, Dryer, Washer
Window Features Screens
Appliance Oven/Range - Electric, Refrigerator, Dryer, Washer
Heat Source Oil
Laundry Main Floor
Exterior
Water Access N
Accessibility Ramp - Main Level
Garage N
Building
Story 1
Sewer Public Sewer
Water Public
Architectural Style Ranch/Rambler
Level or Stories 1
Additional Building Above Grade
New Construction N
Schools
School District Chambersburg Area
Others
Senior Community No
Tax ID 11-0E13.-046.-0120..
Ownership Ground Rent
SqFt Source Estimated
Special Listing Condition Standard

"My job is to find and attract mastery-based agents to the office, protect the culture, and make sure everyone is happy! "







