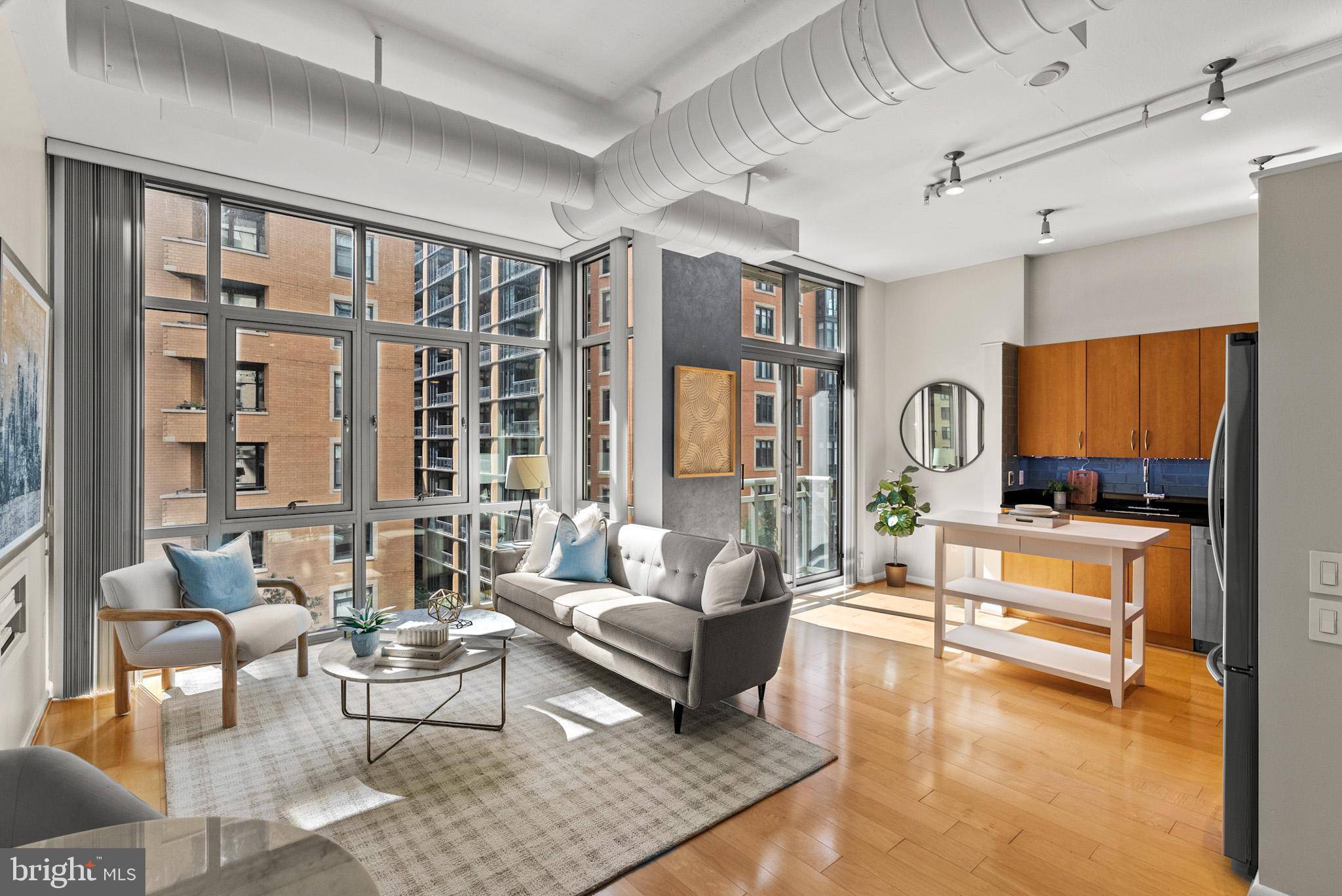1 Bed
1 Bath
700 SqFt
1 Bed
1 Bath
700 SqFt
OPEN HOUSE
Sun Jul 20, 12:00pm - 2:00pm
Key Details
Property Type Condo
Sub Type Condo/Co-op
Listing Status Active
Purchase Type For Sale
Square Footage 700 sqft
Price per Sqft $678
Subdivision Mount Vernon Triangle
MLS Listing ID DCDC2210694
Style Contemporary
Bedrooms 1
Full Baths 1
Condo Fees $666/mo
HOA Y/N N
Abv Grd Liv Area 700
Year Built 2007
Tax Year 2024
Property Sub-Type Condo/Co-op
Source BRIGHT
Property Description
Location
State DC
County Washington
Zoning D-4-R
Rooms
Other Rooms Living Room, Primary Bedroom, Kitchen, Foyer, Full Bath
Main Level Bedrooms 1
Interior
Interior Features Bathroom - Tub Shower, Built-Ins, Combination Kitchen/Living, Combination Dining/Living, Floor Plan - Open, Window Treatments, Wood Floors
Hot Water Electric
Heating Forced Air
Cooling Central A/C
Flooring Hardwood
Equipment Dishwasher, Disposal, Dryer - Front Loading, Dryer - Electric, Dryer, Exhaust Fan, Freezer, Icemaker, Microwave, Oven/Range - Gas, Washer, Washer - Front Loading, Stainless Steel Appliances
Furnishings No
Fireplace N
Appliance Dishwasher, Disposal, Dryer - Front Loading, Dryer - Electric, Dryer, Exhaust Fan, Freezer, Icemaker, Microwave, Oven/Range - Gas, Washer, Washer - Front Loading, Stainless Steel Appliances
Heat Source Electric
Laundry Dryer In Unit, Has Laundry, Washer In Unit
Exterior
Parking Features Basement Garage, Garage Door Opener
Garage Spaces 1.0
Parking On Site 1
Amenities Available Concierge, Fitness Center, Elevator
Water Access N
Accessibility None
Attached Garage 1
Total Parking Spaces 1
Garage Y
Building
Story 1
Unit Features Hi-Rise 9+ Floors
Foundation Concrete Perimeter
Sewer Public Sewer
Water Public
Architectural Style Contemporary
Level or Stories 1
Additional Building Above Grade, Below Grade
Structure Type 9'+ Ceilings
New Construction N
Schools
Elementary Schools Walker-Jones Education Campus
Middle Schools Jefferson Middle School Academy
High Schools Dunbar Senior
School District District Of Columbia Public Schools
Others
Pets Allowed Y
HOA Fee Include Ext Bldg Maint,Gas,Management,Reserve Funds,Snow Removal,Trash,Water
Senior Community No
Tax ID 0528//2165
Ownership Condominium
Security Features Desk in Lobby,24 hour security,Smoke Detector,Carbon Monoxide Detector(s)
Horse Property N
Special Listing Condition Standard
Pets Allowed Cats OK, Dogs OK
Virtual Tour https://my.matterport.com/show/?m=t3fkUv7zm7H

"My job is to find and attract mastery-based agents to the office, protect the culture, and make sure everyone is happy! "







