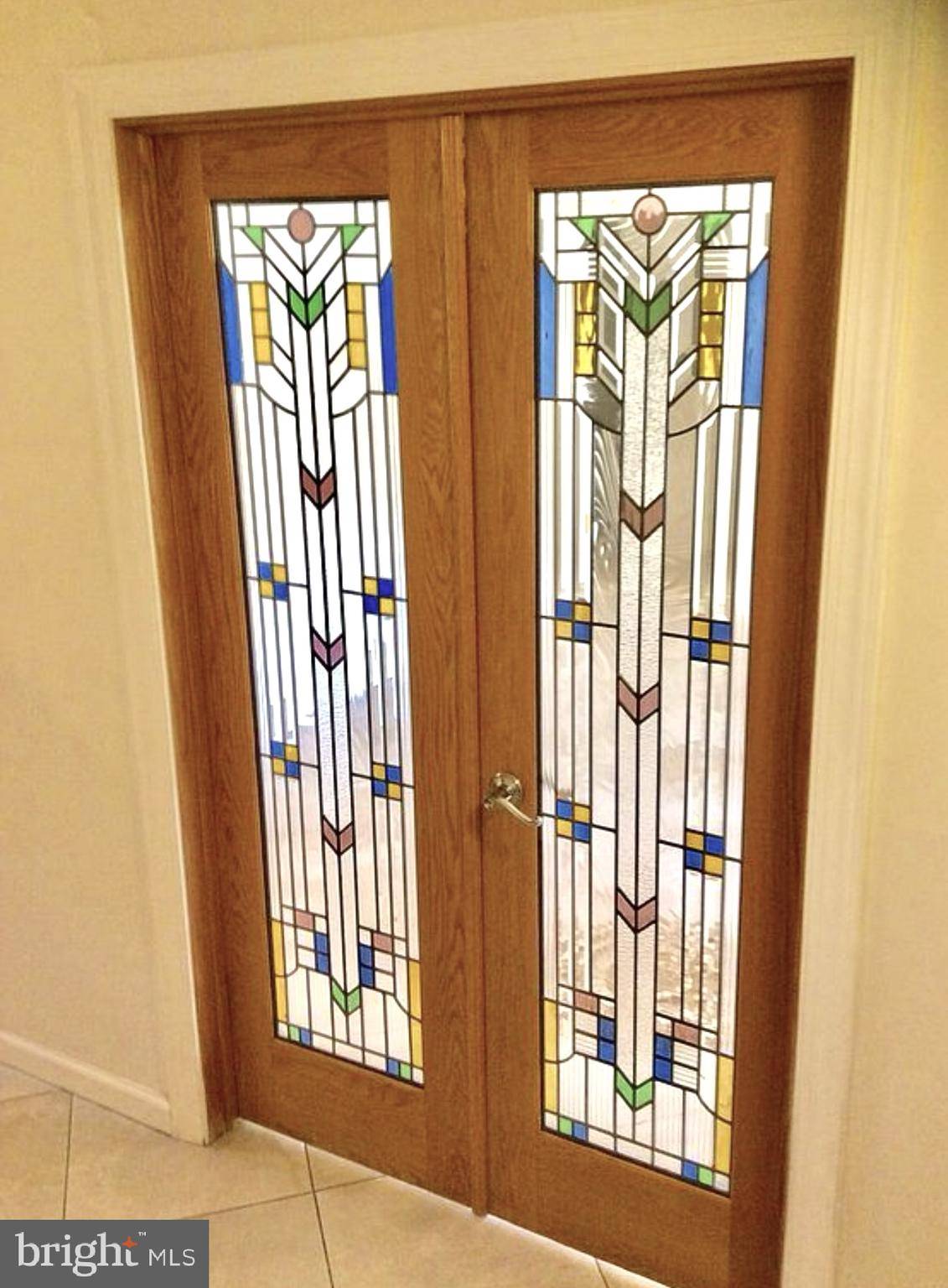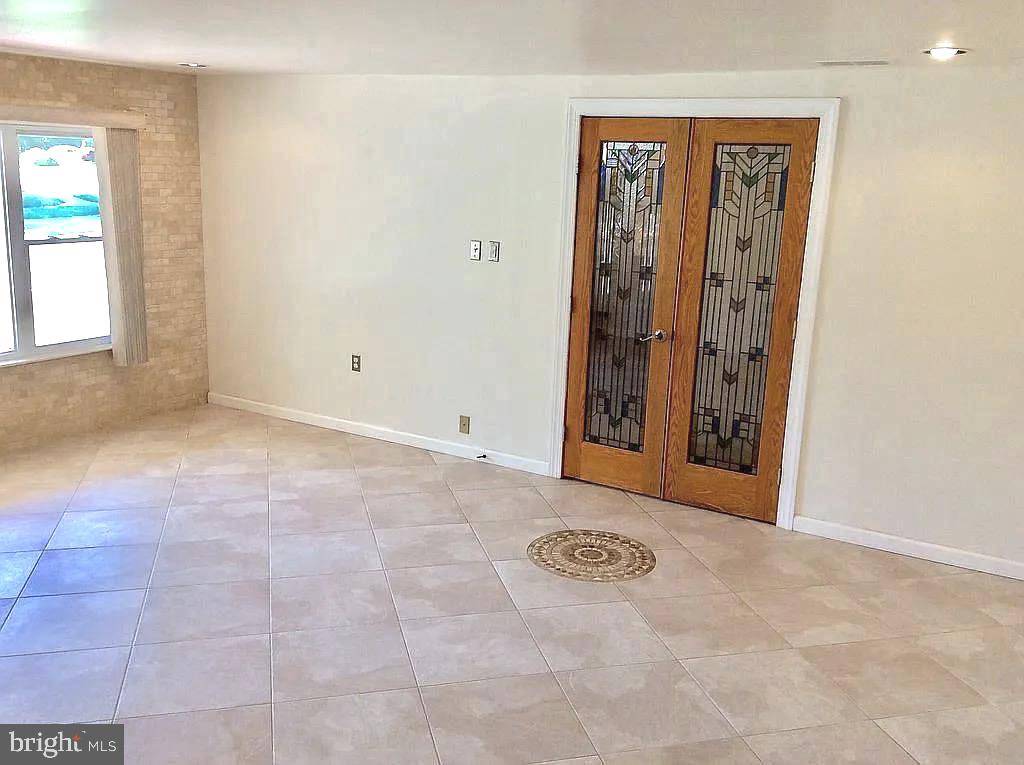4 Beds
4 Baths
2,150 SqFt
4 Beds
4 Baths
2,150 SqFt
Key Details
Property Type Single Family Home
Sub Type Detached
Listing Status Active
Purchase Type For Sale
Square Footage 2,150 sqft
Price per Sqft $260
Subdivision Holiday Hills
MLS Listing ID DENC2085738
Style Split Level
Bedrooms 4
Full Baths 3
Half Baths 1
HOA Y/N N
Abv Grd Liv Area 2,150
Year Built 1959
Available Date 2025-07-16
Annual Tax Amount $2,416
Tax Year 2024
Lot Size 10,454 Sqft
Acres 0.24
Lot Dimensions 118.60 x 85.00
Property Sub-Type Detached
Source BRIGHT
Property Description
Situated on a premium corner lot, this home boasts timeless elegance and modern comfort throughout. Step inside to find luxury Italian Travertine Tile and gleaming hardwood floors, creating a rich and cohesive flow on every level. The heart of the home features not one, but two fireplaces, including a floor-to-ceiling custom stone fireplace that serves as a striking focal point in the vaulted living room. (Be sure to find the heart shape stone built into the fireplace)
The gourmet kitchen is equipped with stainless steel appliances, granite countertops and opens seamlessly into living and dining areas, all filled with natural light from the large bay windows in the front of the home.
Whether you're hosting friends or planning ahead for multi-generational layout works smarter. Downstairs you wil enter through beautiful stainglass double doors where you will find a versatile potential in-law suite, or home office, complete with its own fireplace and a spa-inspired walk-in shower - perfect for guests or multi-generational living. Additional features include recessed lighting, crown molding, 3 full bathrooms, and so much more.
Enjoy the outdoors with an expansive backyard and side yard, along with a shed equipped with electric - ideal for a woodshop or extra storage. The attached one car garage features a 100 amp sub-panel, ready for hobbyists or future upgrades.
All this, nestled in a peaceful, established neighborhood with access to several nearby community pools, and just minutes from I-95, making for an easy commute to Philadelphia, Baltimore,New Jersey, or the Delaware Beaches. Close to shopping, and dining. This move-in-ready home is waiting for you!
Don't miss your chance to own this one-of-a-kind property in a rarely available location. Schedule your private tour today! - showings will begin 7/16/2025!!!
PICTURES COMING SOON!
Location
State DE
County New Castle
Area Wilmington (30906)
Zoning NC10
Rooms
Basement Partial, Fully Finished
Main Level Bedrooms 4
Interior
Interior Features Attic, Bathroom - Soaking Tub, Bathroom - Stall Shower, Ceiling Fan(s), Chair Railings, Crown Moldings, Dining Area, Entry Level Bedroom, Floor Plan - Open, Kitchen - Eat-In, Kitchen - Table Space, Recessed Lighting, Stain/Lead Glass, Upgraded Countertops, Wood Floors
Hot Water Natural Gas
Cooling None
Flooring Ceramic Tile, Hardwood
Fireplaces Number 2
Fireplaces Type Corner, Gas/Propane, Fireplace - Glass Doors, Stone
Inclusions APPLIANCES, SHED
Equipment Dishwasher, Dryer, Refrigerator, Stove, Washer
Furnishings No
Fireplace Y
Window Features Bay/Bow,Screens
Appliance Dishwasher, Dryer, Refrigerator, Stove, Washer
Heat Source Natural Gas
Laundry Has Laundry
Exterior
Exterior Feature Brick
Parking Features Additional Storage Area, Garage - Front Entry
Garage Spaces 1.0
Utilities Available Natural Gas Available
Water Access N
Roof Type Shingle
Street Surface Black Top,Paved
Accessibility 2+ Access Exits
Porch Brick
Attached Garage 1
Total Parking Spaces 1
Garage Y
Building
Lot Description Corner, Front Yard, Landscaping, Level, Premium, Rear Yard, SideYard(s)
Story 2
Foundation Brick/Mortar
Sewer Public Sewer
Water Public
Architectural Style Split Level
Level or Stories 2
Additional Building Above Grade, Below Grade
Structure Type Dry Wall
New Construction N
Schools
High Schools Brandywine
School District Brandywine
Others
HOA Fee Include None
Senior Community No
Tax ID 06-044.00-248
Ownership Fee Simple
SqFt Source Assessor
Acceptable Financing Cash, Conventional, FHA, Negotiable, VA
Horse Property N
Listing Terms Cash, Conventional, FHA, Negotiable, VA
Financing Cash,Conventional,FHA,Negotiable,VA
Special Listing Condition Standard

"My job is to find and attract mastery-based agents to the office, protect the culture, and make sure everyone is happy! "







