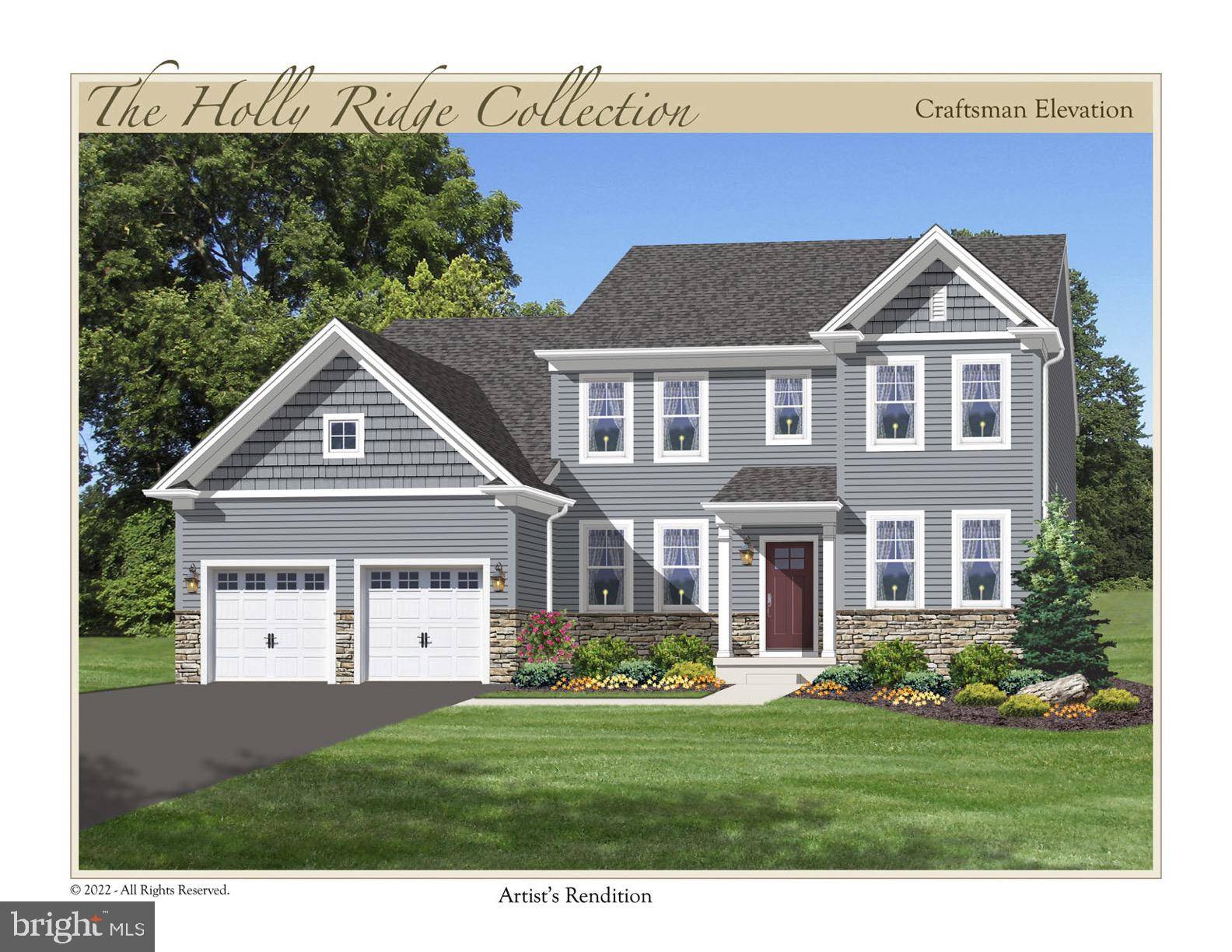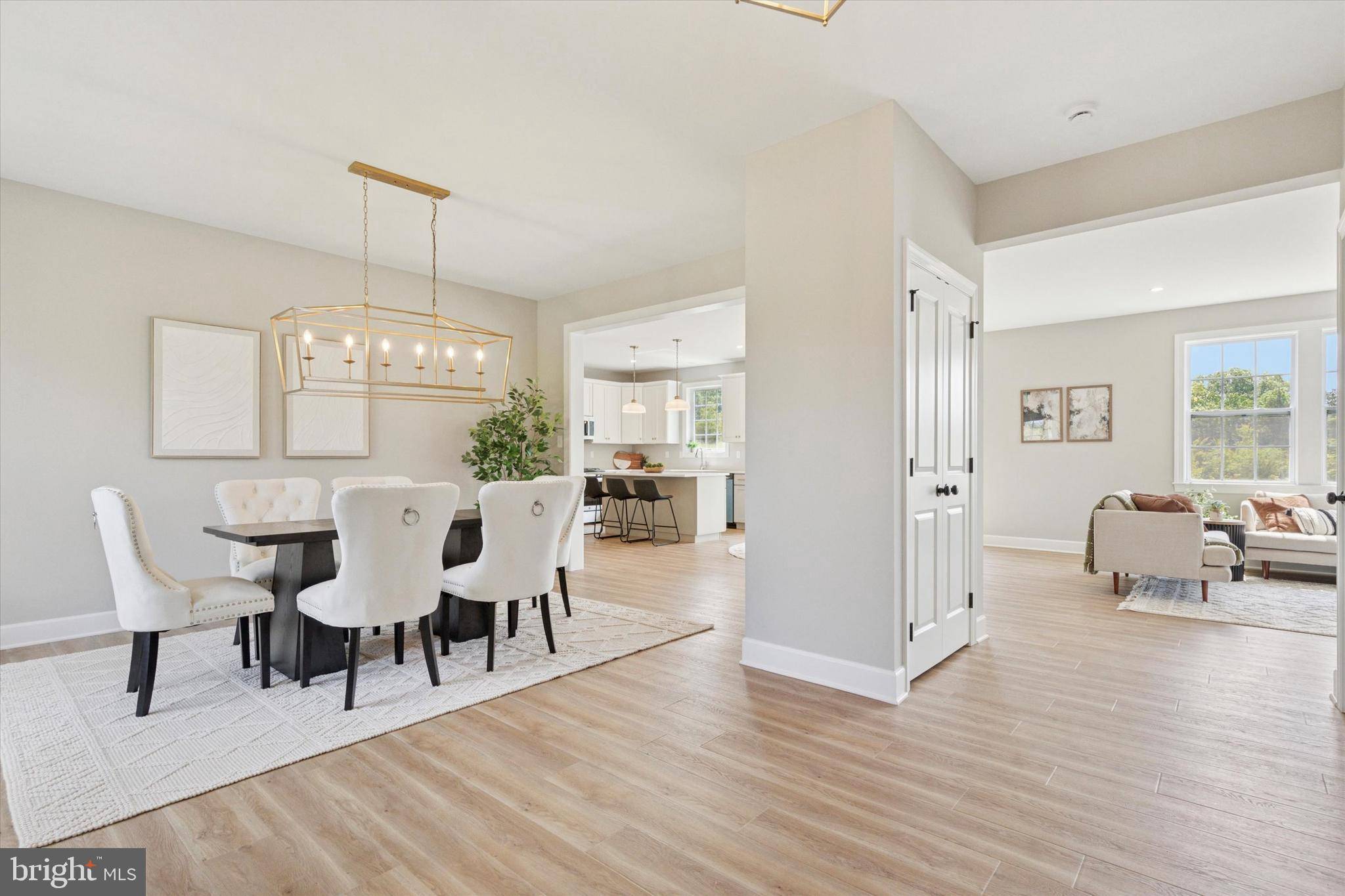4 Beds
3 Baths
2,862 SqFt
4 Beds
3 Baths
2,862 SqFt
OPEN HOUSE
Sat Jul 12, 11:00am - 1:00pm
Sun Jul 13, 11:00am - 1:00pm
Key Details
Property Type Single Family Home
Sub Type Detached
Listing Status Active
Purchase Type For Sale
Square Footage 2,862 sqft
Price per Sqft $241
Subdivision None Available
MLS Listing ID PAMC2146802
Style Colonial
Bedrooms 4
Full Baths 2
Half Baths 1
HOA Y/N N
Abv Grd Liv Area 2,862
Annual Tax Amount $2,097
Tax Year 2024
Lot Size 0.956 Acres
Acres 0.96
Lot Dimensions 100.00 x 0.00
Property Sub-Type Detached
Source BRIGHT
Property Description
Welcome to 2803 N Charlotte Street: a stunning new construction home nestled on just under an acre. Thoughtfully designed for comfort and modern living, this home features an open-concept floor plan with generous living spaces, 4 bedrooms, and 2.5 baths.
The first floor boasts a bright and airy foyer with and open and inviting dining room to one side and a cozy office/study to the other. The great room opens effortlessly into the dining area and kitchen creating the perfect flow for everyday living and entertaining. The kitchen includes a large center island, stainless steel appliances, and ample cabinetry, ready for your personal touch. The walk-in pantry and powder room are tucked out of sight near the garage entryway. Up the lovely switch-back stairs, you'll find four spacious bedrooms, a hall bath, and the convenient laundry room. The large primary suite features 2 walk-in closets and en-suite bath with shower, free-standing tub, and double vanity.
Enjoy the peaceful surroundings of the oversized lot ideal for outdoor gatherings, gardening, or simply relaxing in your own private backyard. Located in the highly desirable Boyertown Area School District, and just minutes from shopping, dining, and commuter routes, this is a rare opportunity to own new construction with no HOA and ample space to spread out. Pick your finishes and personalize your space for a limited time. Estimated completion is approximately 90 days. Schedule your showing of the off-site model home today!
Location
State PA
County Montgomery
Area New Hanover Twp (10647)
Zoning R-25
Rooms
Basement Sump Pump
Interior
Interior Features Bathroom - Soaking Tub, Family Room Off Kitchen, Floor Plan - Open, Formal/Separate Dining Room, Kitchen - Island, Pantry, Primary Bath(s), Recessed Lighting, Walk-in Closet(s)
Hot Water Electric
Cooling Central A/C
Flooring Carpet, Luxury Vinyl Tile, Luxury Vinyl Plank, Vinyl
Equipment Dishwasher, Disposal, Built-In Microwave, Oven/Range - Electric, Stainless Steel Appliances
Window Features Low-E
Appliance Dishwasher, Disposal, Built-In Microwave, Oven/Range - Electric, Stainless Steel Appliances
Heat Source Electric
Laundry Upper Floor
Exterior
Parking Features Garage - Front Entry
Garage Spaces 4.0
Water Access N
Roof Type Architectural Shingle
Accessibility None
Attached Garage 2
Total Parking Spaces 4
Garage Y
Building
Story 2
Foundation Passive Radon Mitigation
Sewer Public Sewer
Water Well
Architectural Style Colonial
Level or Stories 2
Additional Building Above Grade
Structure Type 9'+ Ceilings
New Construction Y
Schools
High Schools Boyertown Area Senior
School District Boyertown Area
Others
Senior Community No
Tax ID 47-00-03924-007
Ownership Fee Simple
SqFt Source Assessor
Acceptable Financing Cash, Conventional, VA, FHA, USDA
Listing Terms Cash, Conventional, VA, FHA, USDA
Financing Cash,Conventional,VA,FHA,USDA
Special Listing Condition Standard
Virtual Tour https://youtu.be/jIyqw7_r1mE

"My job is to find and attract mastery-based agents to the office, protect the culture, and make sure everyone is happy! "







