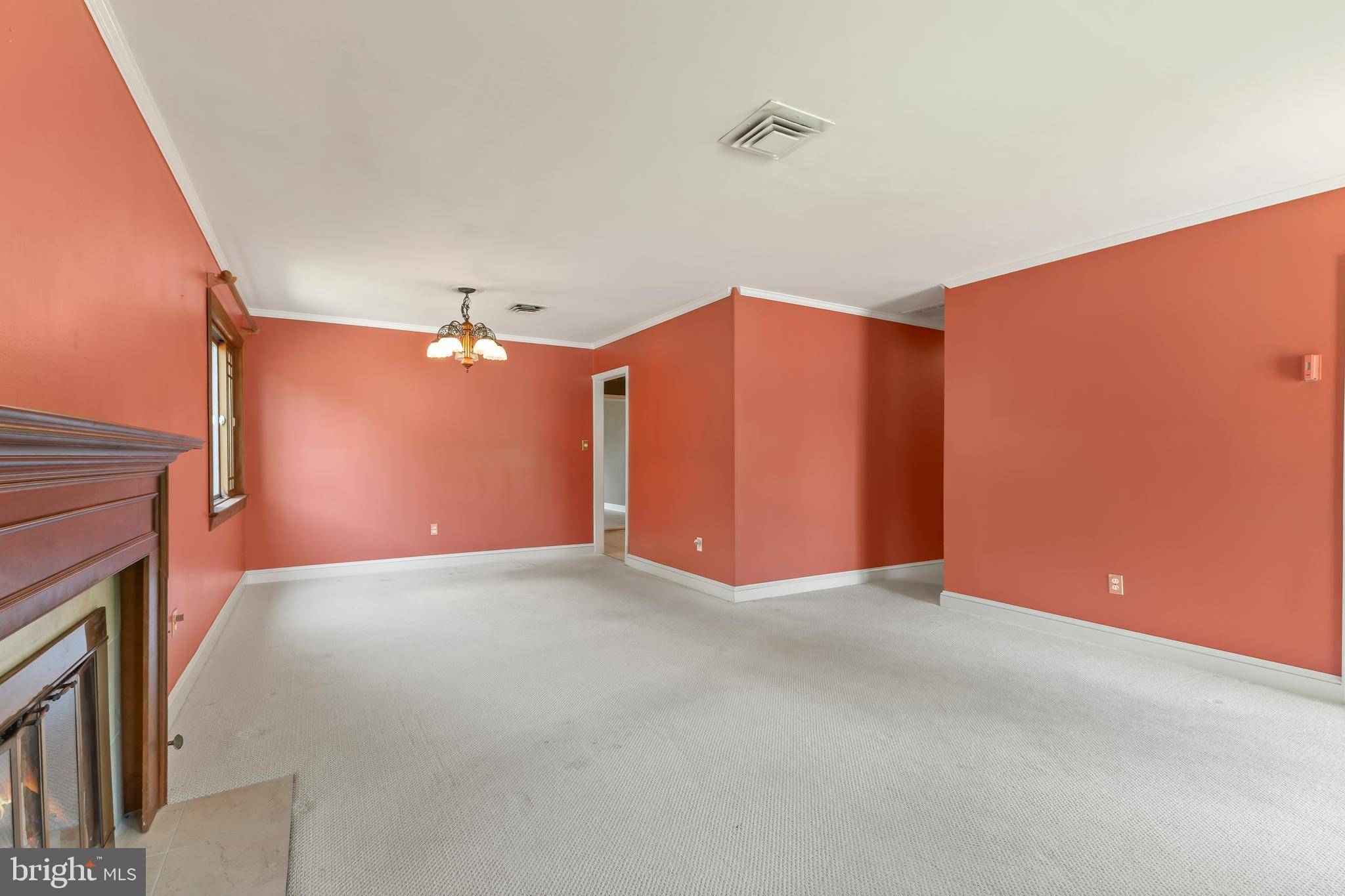3 Beds
2 Baths
1,490 SqFt
3 Beds
2 Baths
1,490 SqFt
OPEN HOUSE
Sat Jul 12, 1:00pm - 3:00pm
Key Details
Property Type Single Family Home
Sub Type Detached
Listing Status Active
Purchase Type For Sale
Square Footage 1,490 sqft
Price per Sqft $419
Subdivision Parklawn
MLS Listing ID VAFX2252346
Style Ranch/Rambler
Bedrooms 3
Full Baths 1
Half Baths 1
HOA Y/N N
Abv Grd Liv Area 1,490
Year Built 1955
Annual Tax Amount $7,315
Tax Year 2025
Lot Size 0.251 Acres
Acres 0.25
Property Sub-Type Detached
Source BRIGHT
Property Description
Tucked away in a quiet cul-de-sac, this enchanting single-family home offers the perfect blend of peaceful suburban living and unbeatable convenience—just 15–20 minutes to downtown D.C. and moments from the 395, 495, and 95 freeways.
Inside, this home has “bigger on the inside” charm. The expansive family room features built-in bookshelves and cabinetry throughout, as well as updated vinyl flooring. Enjoy the cozy gas fireplace in a living room with large Arts-and-Crafts style windows, delivering streams of natural light.
The primary bath has been beautifully upgraded with copper fixtures, tile, and stone accents. Storage abounds with large closets, attic storage with drop-down stairs, and two pantry closets in the well-appointed kitchen. A dedicated laundry room with a hanging rack makes everyday living easier, and a doggie door adds pet-friendly convenience.
Step outside to enjoy a deck with lighting, a charming brick patio, and a shed with lighting and power—perfect for additional storage or a creative workshop with workbench, shelving, lighting, and multiple outlets—a rare bonus for hobbyists or DIY enthusiasts.
Nature lovers and outdoor entertainers will fall in love with the huge back and side yards, a true gardener's paradise bursting with lilies, irises, peonies, gladiolas, black-eyed Susans, and more. Just one block away, enjoy easy access to Homes Run Stream Valley Park with its walking trails and natural beauty.
Roof replacement in 2020 and a Generac Guardian 16-kilowatt generator ensures uninterrupted peace of mind. *Sold as-is*
Location
State VA
County Fairfax
Zoning 130
Rooms
Other Rooms Living Room, Dining Room, Primary Bedroom, Bedroom 2, Bedroom 3, Kitchen, Family Room, Full Bath, Half Bath
Main Level Bedrooms 3
Interior
Interior Features Dining Area, Family Room Off Kitchen, Breakfast Area, Window Treatments, Floor Plan - Traditional, Built-Ins, Carpet, Ceiling Fan(s), Combination Dining/Living, Entry Level Bedroom, Attic, Bathroom - Stall Shower, Recessed Lighting
Hot Water Natural Gas
Heating Radiant
Cooling Central A/C
Flooring Carpet, Luxury Vinyl Plank
Fireplaces Number 1
Fireplaces Type Fireplace - Glass Doors, Gas/Propane, Mantel(s)
Inclusions Gas-Powered Generator, Rain barrel, shed
Equipment Dishwasher, Disposal, Dryer, Refrigerator, Washer, Exhaust Fan, Oven/Range - Gas, Range Hood, Water Heater
Fireplace Y
Window Features Storm,Wood Frame
Appliance Dishwasher, Disposal, Dryer, Refrigerator, Washer, Exhaust Fan, Oven/Range - Gas, Range Hood, Water Heater
Heat Source Natural Gas
Laundry Main Floor, Has Laundry
Exterior
Exterior Feature Deck(s)
Garage Spaces 2.0
Fence Rear
Utilities Available Cable TV Available
Water Access N
Accessibility None
Porch Deck(s)
Total Parking Spaces 2
Garage N
Building
Lot Description Cul-de-sac
Story 1
Foundation Slab
Sewer Public Sewer
Water Public
Architectural Style Ranch/Rambler
Level or Stories 1
Additional Building Above Grade, Below Grade
New Construction N
Schools
Elementary Schools Parklawn
Middle Schools Glasgow
High Schools Justice
School District Fairfax County Public Schools
Others
Pets Allowed Y
Senior Community No
Tax ID 0613 07C 0012
Ownership Fee Simple
SqFt Source Assessor
Special Listing Condition Standard
Pets Allowed No Pet Restrictions

"My job is to find and attract mastery-based agents to the office, protect the culture, and make sure everyone is happy! "







