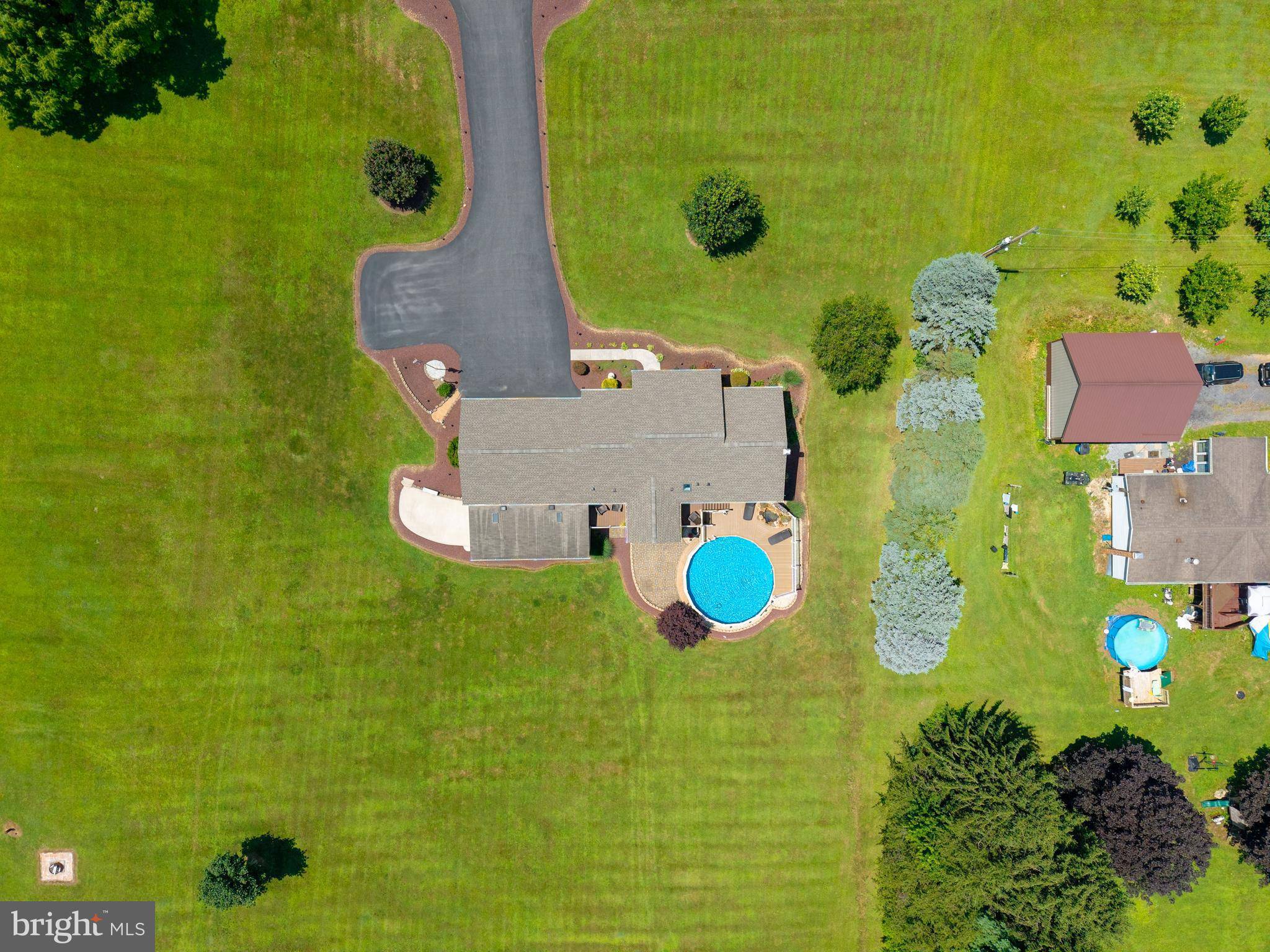3 Beds
3 Baths
2,596 SqFt
3 Beds
3 Baths
2,596 SqFt
Key Details
Property Type Single Family Home
Listing Status Active
Purchase Type For Sale
Square Footage 2,596 sqft
Price per Sqft $211
Subdivision Napier Twp
MLS Listing ID PABD2002690
Style Ranch/Rambler
Bedrooms 3
Full Baths 2
Half Baths 1
HOA Y/N N
Abv Grd Liv Area 1,348
Year Built 2000
Annual Tax Amount $2,316
Tax Year 2025
Lot Size 1.610 Acres
Acres 1.61
Source BRIGHT
Property Description
Buyer can purchase additional furniture in the home for $5000 from the seller.
Location
State PA
County Bedford
Area Napier Twp (154220)
Zoning NONE
Rooms
Basement Fully Finished, Garage Access, Heated, Outside Entrance, Walkout Level, Windows, Workshop, Interior Access
Main Level Bedrooms 3
Interior
Hot Water Electric
Heating Heat Pump(s), Forced Air
Cooling Heat Pump(s), Programmable Thermostat
Flooring Luxury Vinyl Plank
Fireplaces Number 1
Fireplaces Type Gas/Propane
Inclusions Appliances, range, dishwasher, refrigerator, microwave, washer/dryer, shed, home generator, pool accessories
Equipment Built-In Microwave, Dishwasher, Dryer - Electric, Microwave, Oven/Range - Electric, Refrigerator, Stainless Steel Appliances
Fireplace Y
Window Features Double Pane
Appliance Built-In Microwave, Dishwasher, Dryer - Electric, Microwave, Oven/Range - Electric, Refrigerator, Stainless Steel Appliances
Heat Source Oil, Propane - Leased
Laundry Basement
Exterior
Parking Features Additional Storage Area, Basement Garage, Garage - Front Entry, Garage - Side Entry, Garage Door Opener, Inside Access, Oversized
Garage Spaces 5.0
Pool Above Ground, Saltwater, Vinyl
Water Access N
View Mountain, Trees/Woods
Roof Type Shingle
Accessibility Other
Attached Garage 5
Total Parking Spaces 5
Garage Y
Building
Story 1
Sewer Private Septic Tank
Water Well
Architectural Style Ranch/Rambler
Level or Stories 1
Additional Building Above Grade, Below Grade
Structure Type Dry Wall
New Construction N
Schools
Elementary Schools Chestnut Ridge
Middle Schools Chestnut Ridge
High Schools Chestnut Ridge
School District Chestnut Ridge
Others
Senior Community No
Tax ID C8-018F
Ownership Fee Simple
SqFt Source Estimated
Acceptable Financing Cash, Conventional, FHA, VA
Horse Property N
Listing Terms Cash, Conventional, FHA, VA
Financing Cash,Conventional,FHA,VA
Special Listing Condition Standard

"My job is to find and attract mastery-based agents to the office, protect the culture, and make sure everyone is happy! "







