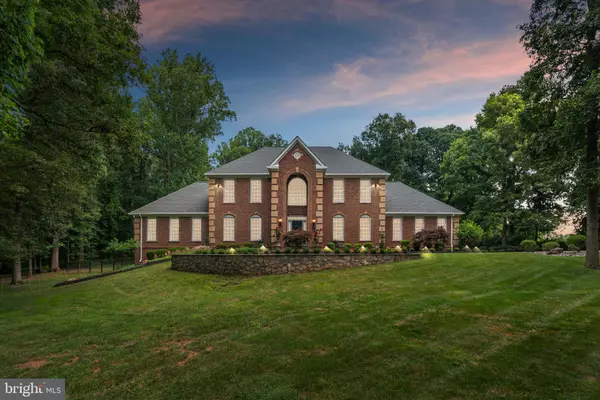6 Beds
6 Baths
7,609 SqFt
6 Beds
6 Baths
7,609 SqFt
OPEN HOUSE
Sat Aug 16, 1:00pm - 3:00pm
Key Details
Property Type Single Family Home
Sub Type Detached
Listing Status Active
Purchase Type For Sale
Square Footage 7,609 sqft
Price per Sqft $282
Subdivision Hawksfield Estates
MLS Listing ID MDHW2055852
Style Colonial
Bedrooms 6
Full Baths 5
Half Baths 1
HOA Fees $92/ann
HOA Y/N Y
Abv Grd Liv Area 6,009
Year Built 2001
Available Date 2025-07-11
Annual Tax Amount $19,195
Tax Year 2025
Lot Size 3.360 Acres
Acres 3.36
Property Sub-Type Detached
Source BRIGHT
Property Description
Step inside to a grand two-story foyer with a chandelier on a hoist system to find gleaming hardwood floors and timeless architectural details throughout. You'll find a formal living room that doubles as an office, an expansive dining room with two chandeliers and a butler's pantry with a wetbar that leads to the kitchen which is a showstopper—featuring a 6-burner Viking gas range, a Sub-Zero refrigerator (2024), two Bosch dishwashers, a wine fridge, double wall ovens, and a massive island surrounded by beautifully updated cabinetry that offers storage in 100 cabinets and stunning counters along with a walk-in pantry and breakfast room with a gas fireplace with a stone hearth! Beautiful updated flooring too! Don't miss the 1st floor mudroom, featuring a 2nd refrigerator, two broom closets, and a laundry area. The two-story great room features a unique domed ceiling and a two-story gas fireplace!
The main-level primary suite features French doors that open to the backyard, a cozy gas fireplace, dual walk-in closets, and a spa-like en-suite with a freestanding tub, custom tile, oversized walk-in shower and plumbing rough-in for a bidet and there's a 2nd office with french doors that lead to the private rear yard, too.
Upstairs, you'll find four huge bedrooms and three full bathrooms that have been beautifully updated, including a jack & jill bathroom between two of the bedrooms, and all with large walk-in closets.
The finished walkout lower level features a home theater, wet bar with wine fridge and dishwasher, home gym or 6th bedroom, and even a dumbwaiter to the 3-car garage—a unique and convenient feature! The garage boasts 9-foot doors, interior access, and a cobblestone widened driveway for ample guest parking along with a basketball hoop and sport court area.
Outside is a private oasis where you'll want to spend summer evenings: lush landscaping, magnolia trees with uplighting, a small babbling stream, heated koi pond, stone patio with gas grill hookup, hot tub, and a fully fenced, gated backyard—plus room for a pool (the septic is located in the front). Extensive hardscaping in the front too!
Additional highlights include: 3 gas fireplaces, including one in the owner's suite, Extensive updates from 2013–2025, Brick on all sides, Next to 275 acres of preservation land, Plumbed for two hot water heaters, built-in speakers, Crown molding, custom window treatments, pocket doors, 9 foot ceilings, whole house water treatment sysystem including reverse osmosis and mineralization.
Located in the highly sought-after Marriotts Ridge HS, Mount View MS, and West Friendship ES district, this estate offers timeless luxury, thoughtful upgrades, and unmatched privacy.
Too much to list! You need to come and see it for yourself! Roof '18! HWH' 17! HVACx2 '18! Generac '24! Sliding Glass Doors ' 23! Hot Tub '18!
Location
State MD
County Howard
Zoning RCDEO
Rooms
Other Rooms Living Room, Dining Room, Primary Bedroom, Bedroom 2, Bedroom 3, Bedroom 4, Kitchen, Family Room, Basement, Foyer, Breakfast Room, Great Room, Laundry, Mud Room, Office, Storage Room, Utility Room, Bedroom 6, Full Bath
Basement Full, Fully Finished, Walkout Level
Main Level Bedrooms 1
Interior
Interior Features Butlers Pantry, Kitchen - Gourmet, Breakfast Area, Dining Area, Primary Bath(s), Built-Ins, Chair Railings, Crown Moldings, Entry Level Bedroom, Upgraded Countertops, Window Treatments, Bathroom - Soaking Tub, Bathroom - Walk-In Shower, Carpet, Ceiling Fan(s), Curved Staircase, Family Room Off Kitchen, Formal/Separate Dining Room, Kitchen - Island, Kitchen - Table Space, Pantry, Recessed Lighting, Sound System, Walk-in Closet(s), Wet/Dry Bar, Wine Storage, Wood Floors
Hot Water 60+ Gallon Tank, Natural Gas
Heating Forced Air, Zoned
Cooling Central A/C, Ceiling Fan(s)
Flooring Carpet, Ceramic Tile, Hardwood
Fireplaces Number 3
Fireplaces Type Gas/Propane, Mantel(s)
Equipment Washer/Dryer Hookups Only, Dishwasher, Disposal, Exhaust Fan, Humidifier, Microwave, Oven - Double, Oven/Range - Gas, Refrigerator, Trash Compactor, Water Conditioner - Owned
Fireplace Y
Appliance Washer/Dryer Hookups Only, Dishwasher, Disposal, Exhaust Fan, Humidifier, Microwave, Oven - Double, Oven/Range - Gas, Refrigerator, Trash Compactor, Water Conditioner - Owned
Heat Source Natural Gas
Laundry Main Floor
Exterior
Exterior Feature Patio(s)
Parking Features Garage - Side Entry, Garage Door Opener
Garage Spaces 13.0
Fence Fully
Water Access N
Accessibility None
Porch Patio(s)
Attached Garage 3
Total Parking Spaces 13
Garage Y
Building
Story 3
Foundation Block
Sewer Septic Exists
Water Conditioner, Well, Filter
Architectural Style Colonial
Level or Stories 3
Additional Building Above Grade, Below Grade
Structure Type 2 Story Ceilings,High,9'+ Ceilings
New Construction N
Schools
School District Howard County Public Schools
Others
HOA Fee Include Common Area Maintenance
Senior Community No
Tax ID 1403317692
Ownership Fee Simple
SqFt Source Assessor
Security Features Electric Alarm,Security System
Special Listing Condition Standard
Virtual Tour https://www.homes.com/property/3143-old-oak-dr-ellicott-city-md/w1clfs47ezhg2/?dk=mmvh8ppw5ztef&tab=1

"My job is to find and attract mastery-based agents to the office, protect the culture, and make sure everyone is happy! "







