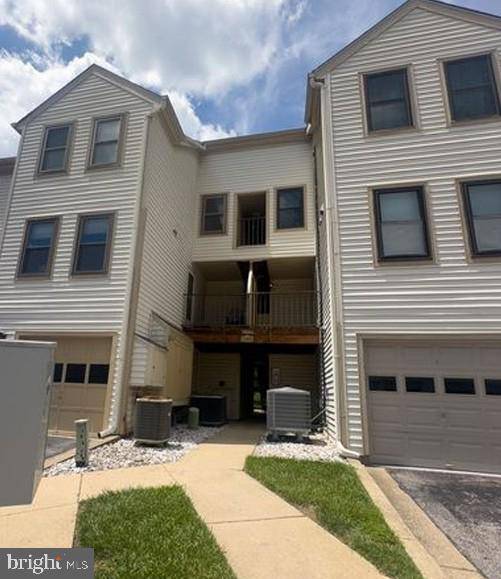1 Bed
1 Bath
743 SqFt
1 Bed
1 Bath
743 SqFt
Key Details
Property Type Condo
Sub Type Condo/Co-op
Listing Status Active
Purchase Type For Sale
Square Footage 743 sqft
Price per Sqft $316
Subdivision Aspen Forest
MLS Listing ID MDMC2188168
Style Contemporary
Bedrooms 1
Full Baths 1
Condo Fees $360/mo
HOA Y/N N
Abv Grd Liv Area 743
Year Built 1988
Annual Tax Amount $2,194
Tax Year 2024
Property Sub-Type Condo/Co-op
Source BRIGHT
Property Description
INSIDE, YOU'LL FIND HARDWOOD FLOORS THROUGHOUT, AN UPDATED KITCHEN AND BATHROOM, AND A SMART LAYOUT THAT MAKES THE SPACE FEEL OPEN AND FUNCTIONAL. THE BUILDING IS SECURE, ELEVATOR SERVED, AND SET IN A QUIET, WOODED NEIGHBORHOOD THAT OFFERS PEACE AND PRIVACY WHILE STILL BEING CLOSE TO MAJOR COMMUTER ROUTES.
THE LOCATION PUTS YOU JUST MINUTES FROM THE ICC, ROUTE 29, AND I-95, MAKING IT EASY TO GET TO WASHINGTON, D.C., BALTIMORE, OR ANYWHERE IN BETWEEN. WHETHER YOU'RE A FIRST-TIME BUYER, DOWNSIZING, OR LOOKING FOR AN INVESTMENT, THIS CONDO DELIVERS REAL LONG-TERM VALUE IN A STRONG MARKET.
THIS IS A SOLID OPPORTUNITY TO OWN IN A WELL-MAINTAINED COMMUNITY IN ONE OF MONTGOMERY COUNTY'S MOST CONVENIENT LOCATIONS
Location
State MD
County Montgomery
Zoning R30
Rooms
Other Rooms Living Room, Dining Room, Kitchen, Foyer, Bedroom 1, Solarium
Main Level Bedrooms 1
Interior
Interior Features Combination Dining/Living, Wood Floors, Flat
Hot Water Electric
Heating Forced Air
Cooling Central A/C
Fireplaces Number 1
Equipment Disposal, Dryer - Front Loading, Microwave, Oven/Range - Electric, Refrigerator, Washer - Front Loading
Fireplace Y
Appliance Disposal, Dryer - Front Loading, Microwave, Oven/Range - Electric, Refrigerator, Washer - Front Loading
Heat Source Electric
Exterior
Parking Features Built In, Covered Parking, Garage - Front Entry
Garage Spaces 1.0
Amenities Available None
Water Access N
Accessibility None
Attached Garage 1
Total Parking Spaces 1
Garage Y
Building
Story 1
Unit Features Garden 1 - 4 Floors
Sewer Public Sewer
Water Public
Architectural Style Contemporary
Level or Stories 1
Additional Building Above Grade, Below Grade
New Construction N
Schools
Elementary Schools Greencastle
Middle Schools Benjamin Banneker
High Schools Paint Branch
School District Montgomery County Public Schools
Others
Pets Allowed Y
HOA Fee Include Other
Senior Community No
Tax ID 160502792152
Ownership Condominium
Special Listing Condition Standard
Pets Allowed No Pet Restrictions

"My job is to find and attract mastery-based agents to the office, protect the culture, and make sure everyone is happy! "







