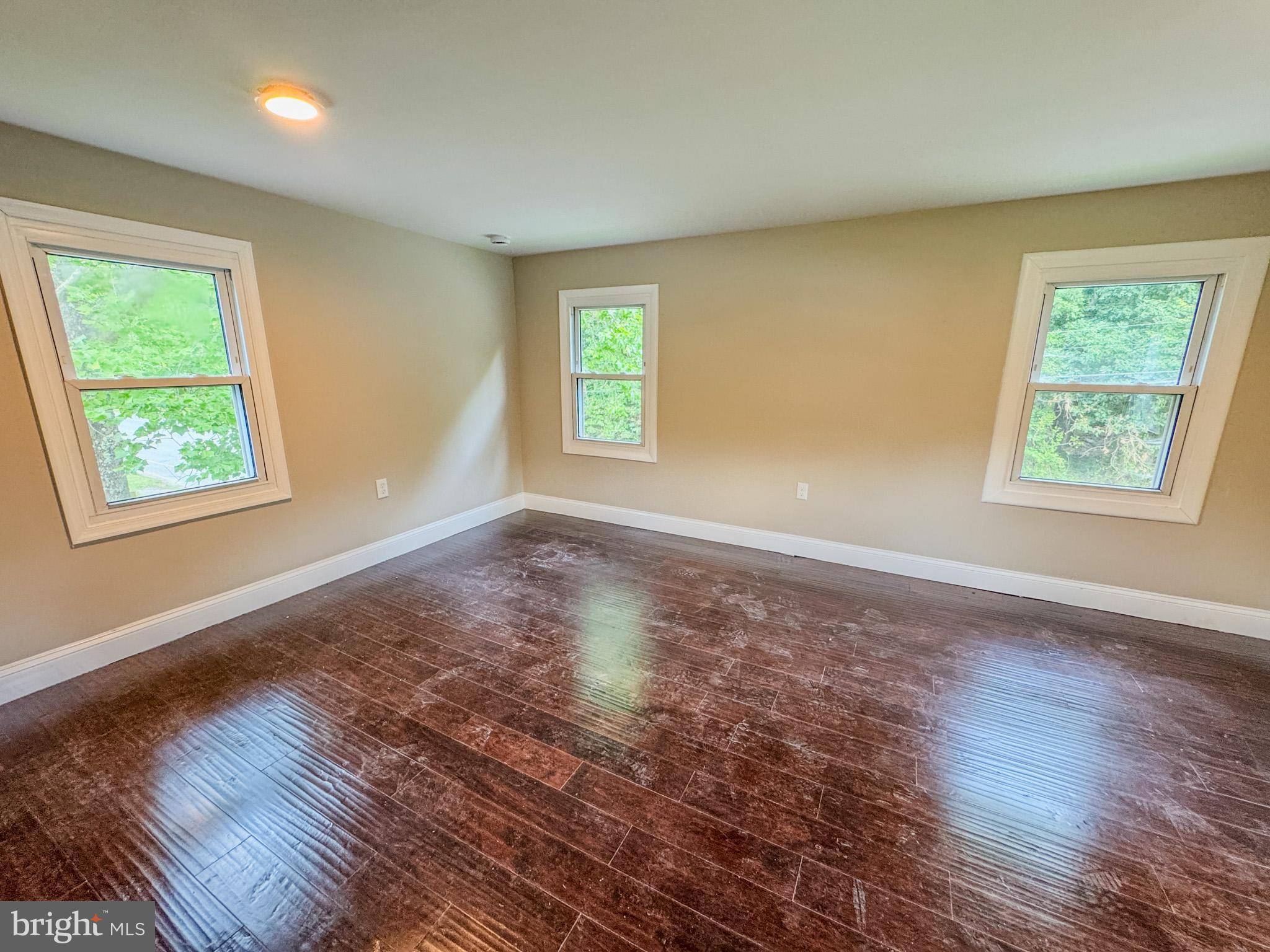4 Beds
1 Bath
1,816 SqFt
4 Beds
1 Bath
1,816 SqFt
Key Details
Property Type Single Family Home
Sub Type Detached
Listing Status Active
Purchase Type For Sale
Square Footage 1,816 sqft
Price per Sqft $162
Subdivision None Available
MLS Listing ID NJSA2015368
Style Farmhouse/National Folk
Bedrooms 4
Full Baths 1
HOA Y/N N
Abv Grd Liv Area 1,816
Year Built 1920
Annual Tax Amount $7,820
Tax Year 2024
Lot Size 0.344 Acres
Acres 0.34
Lot Dimensions 100.00 x 150.00
Property Sub-Type Detached
Source BRIGHT
Property Description
The newly renovated eat-in kitchen is both stylish and functional, complete with quartz countertops, a matching backsplash, porcelain tile flooring, and a suite of brand-new stainless-steel appliances—including a smart refrigerator, stove, microwave, dishwasher, and a large single-basin farmhouse sink. Whether you're entertaining guests or cooking nightly dinners, this kitchen is ready to perform. The flexible floorplan includes multiple bedrooms on the first floor and a room with its private entrance, ideal for a home office, guest room, or even a private business. Upstairs, two additional rooms provide even more options for bedrooms, hobbies, or storage.
This home also features a spacious mudroom, a basement for additional storage, a new 50-gallon electric water heater, and a brand-new mini-split system offering efficient heating and cooling—no radiators needed. Enjoy the benefits of forced air heat and public water, plus a backyard that offers room to relax, garden, entertain, or play. The location is equally convenient, just minutes from Fort Mott State Park, Riverview Beach Park, and only 15 minutes to Delaware's tax-free shopping, with local shops, schools, and restaurants nearby.
Don't miss this rare opportunity to own a truly unique, move-in-ready home with space, updates, and flexibility that fits your lifestyle. Schedule your private tour today before this one gets away.
Location
State NJ
County Salem
Area Pennsville Twp (21709)
Zoning 04
Rooms
Other Rooms Living Room, Primary Bedroom, Bedroom 2, Bedroom 3, Bedroom 4, Kitchen, Laundry, Media Room, Bonus Room, Full Bath
Basement Combination
Main Level Bedrooms 3
Interior
Interior Features Combination Kitchen/Dining, Crown Moldings, Exposed Beams, Entry Level Bedroom, Kitchen - Eat-In, Upgraded Countertops, Recessed Lighting
Hot Water Electric
Heating Forced Air
Cooling Ductless/Mini-Split
Flooring Luxury Vinyl Plank, Hardwood
Equipment Built-In Microwave, Dishwasher, Refrigerator, Stainless Steel Appliances, Oven/Range - Electric
Fireplace N
Appliance Built-In Microwave, Dishwasher, Refrigerator, Stainless Steel Appliances, Oven/Range - Electric
Heat Source Electric
Laundry Main Floor
Exterior
Garage Spaces 6.0
Fence Chain Link
Water Access N
View Trees/Woods
Roof Type Architectural Shingle
Accessibility None
Total Parking Spaces 6
Garage N
Building
Story 2
Foundation Concrete Perimeter
Sewer On Site Septic
Water Public
Architectural Style Farmhouse/National Folk
Level or Stories 2
Additional Building Above Grade, Below Grade
Structure Type 9'+ Ceilings,Beamed Ceilings,Dry Wall
New Construction N
Schools
Middle Schools Pennsville
High Schools Pennsville Memorial H.S.
School District Pennsville Township Public Schools
Others
Pets Allowed Y
Senior Community No
Tax ID 09-04701-00037 01
Ownership Fee Simple
SqFt Source Assessor
Acceptable Financing FHA, Conventional, FHA 203(k), Cash
Listing Terms FHA, Conventional, FHA 203(k), Cash
Financing FHA,Conventional,FHA 203(k),Cash
Special Listing Condition Standard
Pets Allowed No Pet Restrictions

"My job is to find and attract mastery-based agents to the office, protect the culture, and make sure everyone is happy! "







