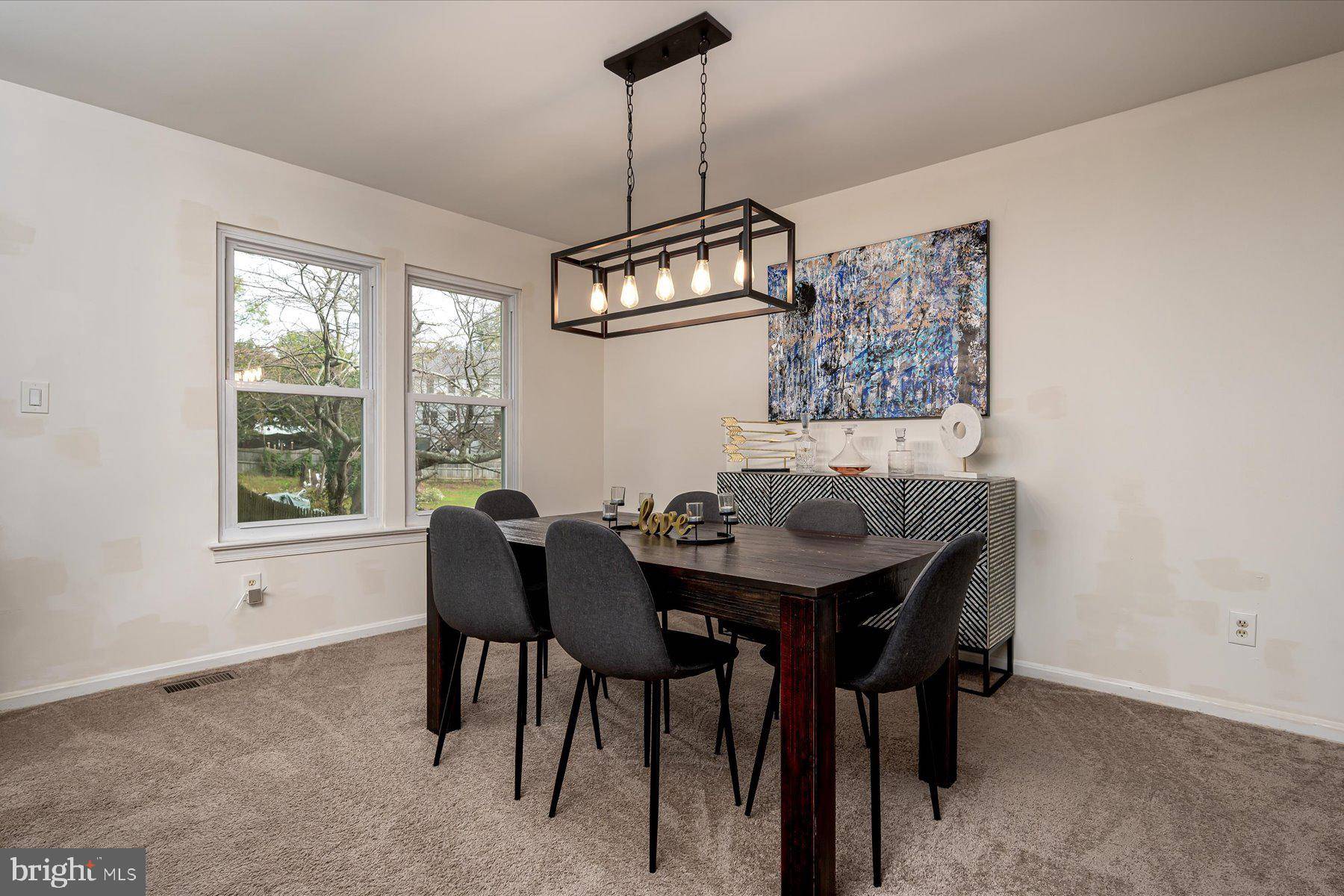4 Beds
3 Baths
2,712 SqFt
4 Beds
3 Baths
2,712 SqFt
Key Details
Property Type Single Family Home
Sub Type Detached
Listing Status Coming Soon
Purchase Type For Rent
Square Footage 2,712 sqft
Subdivision Camelot
MLS Listing ID MDPG2156160
Style Split Level
Bedrooms 4
Full Baths 3
HOA Y/N N
Abv Grd Liv Area 2,312
Year Built 1980
Available Date 2025-06-16
Lot Size 0.417 Acres
Acres 0.42
Property Sub-Type Detached
Source BRIGHT
Property Description
The finished basement includes a fourth bedroom, full bath, rec room with fireplace, wet bar, laundry, and garage access—ideal for guests or multi-generational living. Enjoy a large, private backyard, two-car garage, tankless water heater, and water filtration system.
Camelot offers tennis courts and a playground, all just minutes to shops, dining, and commuter routes.
Location
State MD
County Prince Georges
Zoning RR
Rooms
Other Rooms Living Room, Kitchen, Family Room, Den, Foyer, Laundry, Additional Bedroom
Basement Garage Access, Heated, Improved, Outside Entrance, Rear Entrance, Shelving, Walkout Level, Windows, Workshop
Interior
Interior Features Attic, Carpet, Ceiling Fan(s), Formal/Separate Dining Room, Kitchen - Eat-In, Kitchen - Table Space, Primary Bath(s), Bathroom - Tub Shower, Laundry Chute, Wood Floors, Stove - Wood
Hot Water Instant Hot Water, Natural Gas, Tankless
Heating Forced Air
Cooling Central A/C
Flooring Carpet, Laminate Plank, Tile/Brick
Fireplaces Number 1
Equipment Built-In Microwave, Dishwasher, Disposal, Dryer, Refrigerator, Stove, Washer, Water Heater - Tankless
Fireplace Y
Window Features Bay/Bow
Appliance Built-In Microwave, Dishwasher, Disposal, Dryer, Refrigerator, Stove, Washer, Water Heater - Tankless
Heat Source Natural Gas
Exterior
Exterior Feature Deck(s)
Parking Features Garage - Front Entry, Garage Door Opener, Oversized
Garage Spaces 2.0
Utilities Available Under Ground
Water Access N
Accessibility Other
Porch Deck(s)
Attached Garage 2
Total Parking Spaces 2
Garage Y
Building
Lot Description Backs to Trees, Front Yard, Landscaping, Rear Yard, SideYard(s)
Story 3
Foundation Permanent
Sewer Public Sewer
Water Public
Architectural Style Split Level
Level or Stories 3
Additional Building Above Grade, Below Grade
New Construction N
Schools
School District Prince George'S County Public Schools
Others
Pets Allowed N
Senior Community No
Tax ID 17141626829
Ownership Other
SqFt Source Assessor

"My job is to find and attract mastery-based agents to the office, protect the culture, and make sure everyone is happy! "







