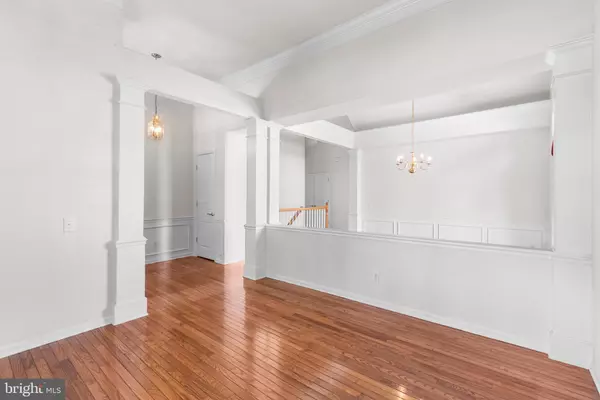2 Beds
2 Baths
2,735 SqFt
2 Beds
2 Baths
2,735 SqFt
Key Details
Property Type Single Family Home
Sub Type Detached
Listing Status Under Contract
Purchase Type For Sale
Square Footage 2,735 sqft
Price per Sqft $210
Subdivision Traditions At Long
MLS Listing ID PACT2100698
Style Ranch/Rambler
Bedrooms 2
Full Baths 2
HOA Fees $280/mo
HOA Y/N Y
Abv Grd Liv Area 1,735
Year Built 2001
Available Date 2025-06-14
Annual Tax Amount $10,141
Tax Year 2024
Lot Size 6,840 Sqft
Acres 0.16
Lot Dimensions 0.00 x 0.00
Property Sub-Type Detached
Source BRIGHT
Property Description
There is a FABULOUS fully furnished basement with over 1000 ft.² of versatile living space (plus separate storage area) which would make another wonderful entertaining area/craft room/playroom for the grandchildren……
For the outside enthusiasts there are 31 acres of maintained common grounds, 19 acres of natural wetlands and a beautiful two acre pond.
Convenient to the town of Kennett Square with its stores and eateries, major highways, Longwood Gardens and the Brandywine countryside. Don't miss this amazing opportunity - make your appointment today!
Professional photographs coming soon. Showings start 6/14/2025
Location
State PA
County Chester
Area East Marlborough Twp (10361)
Zoning R10 RES : 1 FAM
Rooms
Basement Fully Finished
Main Level Bedrooms 2
Interior
Interior Features Bathroom - Soaking Tub, Ceiling Fan(s), Chair Railings, Crown Moldings, Entry Level Bedroom, Family Room Off Kitchen, Floor Plan - Open, Formal/Separate Dining Room, Kitchen - Island, Recessed Lighting, Wainscotting, Bathroom - Stall Shower, Bathroom - Tub Shower
Hot Water Electric
Heating Heat Pump - Electric BackUp
Cooling Central A/C
Flooring Carpet, Hardwood, Vinyl, Ceramic Tile
Fireplaces Number 1
Inclusions Washer, dryer, refrigerator in kitchen all “as-is” condition.
Fireplace Y
Heat Source Natural Gas
Exterior
Parking Features Garage - Front Entry, Garage Door Opener, Inside Access
Garage Spaces 4.0
Amenities Available Club House, Fitness Center, Pool - Outdoor, Sauna, Tennis Courts
Water Access N
Roof Type Shingle
Accessibility None
Attached Garage 2
Total Parking Spaces 4
Garage Y
Building
Lot Description Backs to Trees, Front Yard
Story 1
Foundation Slab
Sewer Public Sewer
Water Public
Architectural Style Ranch/Rambler
Level or Stories 1
Additional Building Above Grade, Below Grade
New Construction N
Schools
School District Unionville-Chadds Ford
Others
HOA Fee Include Common Area Maintenance,Snow Removal,Trash
Senior Community Yes
Age Restriction 55
Tax ID 61-05 -0048.3400
Ownership Fee Simple
SqFt Source Assessor
Acceptable Financing Cash, Conventional, VA
Listing Terms Cash, Conventional, VA
Financing Cash,Conventional,VA
Special Listing Condition Standard

"My job is to find and attract mastery-based agents to the office, protect the culture, and make sure everyone is happy! "







