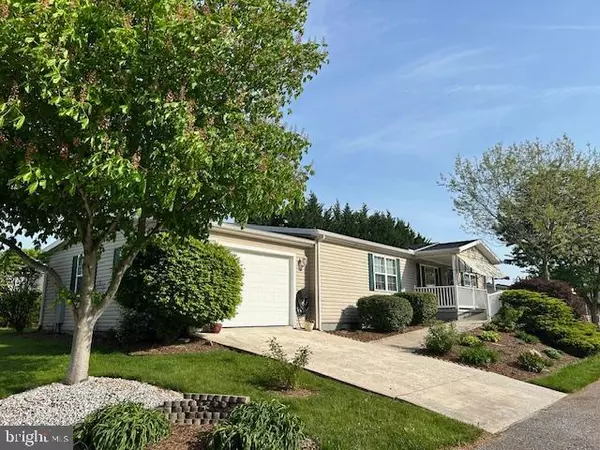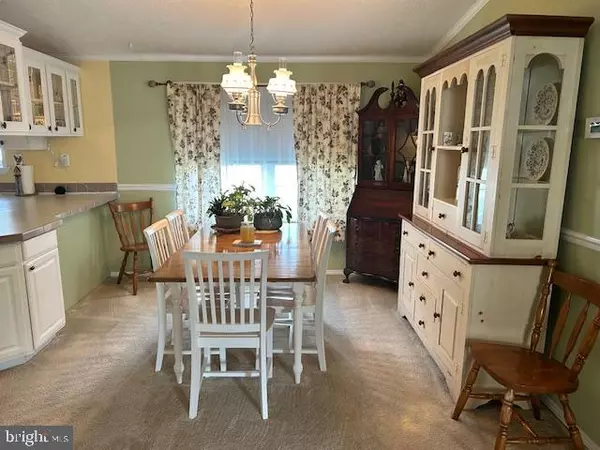3 Beds
2 Baths
1,404 SqFt
3 Beds
2 Baths
1,404 SqFt
Key Details
Property Type Manufactured Home
Sub Type Manufactured
Listing Status Active
Purchase Type For Sale
Square Footage 1,404 sqft
Price per Sqft $121
Subdivision Abbottstown
MLS Listing ID PAAD2017802
Style Ranch/Rambler
Bedrooms 3
Full Baths 2
HOA Y/N N
Abv Grd Liv Area 1,404
Land Lease Amount 632.0
Land Lease Frequency Monthly
Year Built 2002
Annual Tax Amount $2,135
Tax Year 2024
Property Sub-Type Manufactured
Source BRIGHT
Property Description
Extremely, well maintained, and beautifully landscaped. Vaulted ceilings. crown molding, and skylights throughout. Large, primary suite, with very large private bath. Both bathrooms, with large walk in showers, with seating. Beautiful, addition off of the kitchen, added living space, and so bright, with windows all around it. Large eat in kitchen, as well as dining room, off of kitchen. This home has a brand new architectural, shingled roof. Brand new heat pump/AC unit!
Oversized garage, with much storage space. Covered, roofed, front porch, with additional awnings for sunlight. Back patio, and yard for relaxing as well.
Country setting, yet close to shopping etc.. Lot rent is $632. monthyly, Includes, sewer and trash.
Location
State PA
County Adams
Area Hamilton Twp (14317)
Zoning RESIDENTIAL
Rooms
Main Level Bedrooms 3
Interior
Interior Features Built-Ins, Ceiling Fan(s), Crown Moldings, Entry Level Bedroom, Family Room Off Kitchen, Floor Plan - Open, Kitchen - Eat-In, Skylight(s), Walk-in Closet(s), Window Treatments
Hot Water Electric
Heating Forced Air
Cooling Central A/C
Flooring Carpet, Vinyl
Equipment Built-In Microwave, Dishwasher, Dryer, Oven/Range - Electric, Refrigerator, Washer
Fireplace N
Window Features Insulated
Appliance Built-In Microwave, Dishwasher, Dryer, Oven/Range - Electric, Refrigerator, Washer
Heat Source Electric
Exterior
Parking Features Garage - Front Entry
Garage Spaces 1.0
Water Access N
Roof Type Architectural Shingle
Accessibility None
Attached Garage 1
Total Parking Spaces 1
Garage Y
Building
Story 1
Sewer Private Sewer
Water Private/Community Water
Architectural Style Ranch/Rambler
Level or Stories 1
Additional Building Above Grade, Below Grade
Structure Type Vaulted Ceilings
New Construction N
Schools
School District Conewago Valley
Others
Senior Community Yes
Age Restriction 55
Tax ID 17L08-0089---086
Ownership Land Lease
SqFt Source Assessor
Acceptable Financing Cash, Other
Listing Terms Cash, Other
Financing Cash,Other
Special Listing Condition Standard

"My job is to find and attract mastery-based agents to the office, protect the culture, and make sure everyone is happy! "







