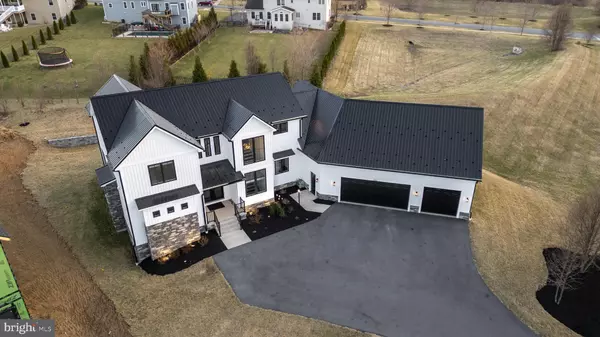5 Beds
6 Baths
4,470 SqFt
5 Beds
6 Baths
4,470 SqFt
Key Details
Property Type Single Family Home
Sub Type Detached
Listing Status Active
Purchase Type For Sale
Square Footage 4,470 sqft
Price per Sqft $279
Subdivision Stearns Crossing
MLS Listing ID PACE2514058
Style Contemporary,Farmhouse/National Folk
Bedrooms 5
Full Baths 4
Half Baths 2
HOA Fees $250/ann
HOA Y/N Y
Abv Grd Liv Area 4,470
Year Built 2022
Annual Tax Amount $11,756
Tax Year 2024
Lot Size 0.460 Acres
Acres 0.46
Lot Dimensions 0.00 x 0.00
Property Sub-Type Detached
Source BRIGHT
Property Description
Ascend to the upper floor, where you'll discover three inviting bedrooms, including one with a private ensuite and two that share a well-designed jack-and-jill bath, each equipped with its own private sink and toilet. A light-filled walkway guides you to a separate living area, featuring its own staircase from the garage — a perfect setup for an in-law suite or a productive home office. Completing this beneficial space is a fourth bedroom, a full bath, and a convenient kitchenette.
The lower level remains a blank canvas for you to personalize with ample square footage waiting to be finished. It's pre-plumbed for a bathroom, and is already equipped with a radon mitigation system and water softener. With systematic multi-zone gas heat, a generous 3 car garage with smart epoxy floor and efficient gas water heater, this home was designed with both beauty and functionality in mind. Conveniently located to campus, shopping, highways, and even a class A wild trout stream, this stunner truly has it all!
Location
State PA
County Centre
Area College Twp (16419)
Zoning R1
Rooms
Other Rooms Living Room, Dining Room, Primary Bedroom, Kitchen, Laundry, Mud Room, Recreation Room, Primary Bathroom, Full Bath, Half Bath, Additional Bedroom
Basement Full, Unfinished
Main Level Bedrooms 1
Interior
Interior Features Additional Stairway, Bathroom - Soaking Tub, Bathroom - Stall Shower, Bathroom - Walk-In Shower, Built-Ins, Carpet, Dining Area, Entry Level Bedroom, Family Room Off Kitchen, Floor Plan - Open, Kitchen - Gourmet, Kitchen - Island, Pantry, Primary Bath(s), Recessed Lighting, Walk-in Closet(s), Window Treatments, Wood Floors
Hot Water Natural Gas
Heating Forced Air
Cooling Central A/C
Flooring Carpet, Ceramic Tile, Hardwood
Fireplaces Number 1
Fireplaces Type Gas/Propane
Inclusions Kitchen appliances, washer, dryer, water softener, electrical vehicle charging stations
Equipment Cooktop, Dishwasher, Disposal, Dryer - Front Loading, Energy Efficient Appliances, Exhaust Fan, Oven - Double, Oven/Range - Gas, Range Hood, Refrigerator, Stainless Steel Appliances, Washer - Front Loading, Water Conditioner - Owned
Fireplace Y
Appliance Cooktop, Dishwasher, Disposal, Dryer - Front Loading, Energy Efficient Appliances, Exhaust Fan, Oven - Double, Oven/Range - Gas, Range Hood, Refrigerator, Stainless Steel Appliances, Washer - Front Loading, Water Conditioner - Owned
Heat Source Natural Gas
Laundry Main Floor
Exterior
Exterior Feature Patio(s), Porch(es)
Parking Features Garage - Front Entry, Garage Door Opener, Oversized
Garage Spaces 3.0
Utilities Available Cable TV Available
Water Access N
View Creek/Stream
Roof Type Metal
Street Surface Paved
Accessibility None
Porch Patio(s), Porch(es)
Road Frontage Boro/Township
Attached Garage 3
Total Parking Spaces 3
Garage Y
Building
Lot Description PUD
Story 2
Foundation Active Radon Mitigation
Sewer Public Sewer
Water Public
Architectural Style Contemporary, Farmhouse/National Folk
Level or Stories 2
Additional Building Above Grade, Below Grade
Structure Type 9'+ Ceilings,Dry Wall,Vaulted Ceilings
New Construction N
Schools
School District State College Area
Others
Pets Allowed Y
HOA Fee Include Common Area Maintenance
Senior Community No
Tax ID 19-001C,213-,0000-
Ownership Fee Simple
SqFt Source Assessor
Acceptable Financing Bank Portfolio, Cash, Conventional
Listing Terms Bank Portfolio, Cash, Conventional
Financing Bank Portfolio,Cash,Conventional
Special Listing Condition Standard
Pets Allowed No Pet Restrictions

"My job is to find and attract mastery-based agents to the office, protect the culture, and make sure everyone is happy! "







