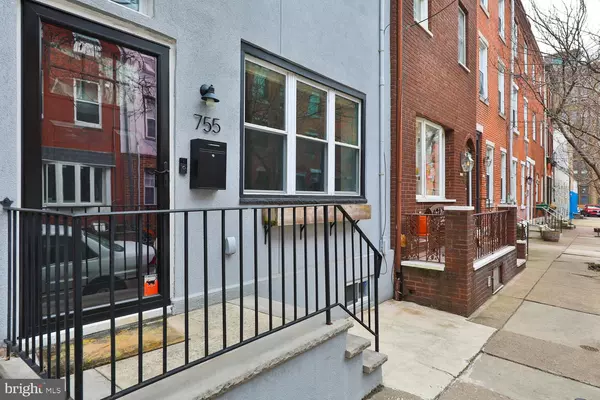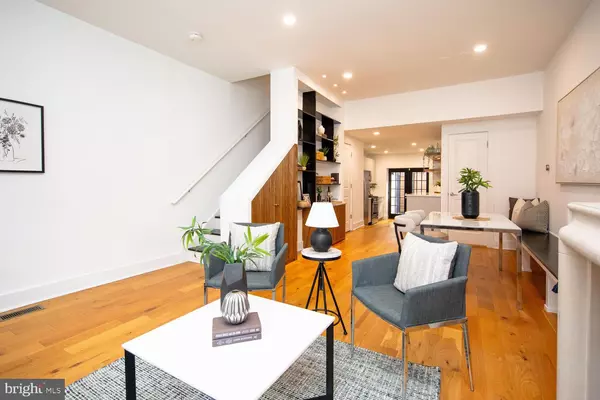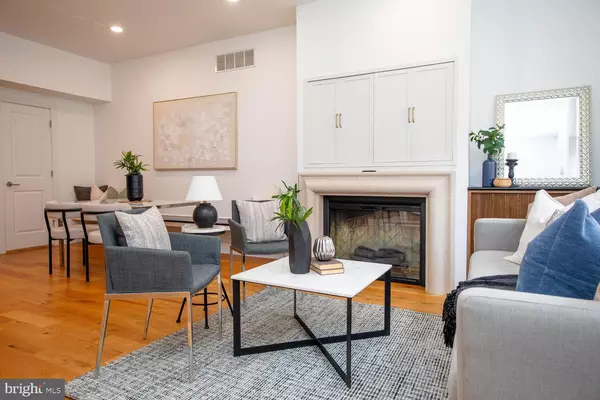3 Beds
3 Baths
2,450 SqFt
3 Beds
3 Baths
2,450 SqFt
OPEN HOUSE
Fri Feb 28, 5:30pm - 7:00pm
Sat Mar 01, 12:00pm - 2:00pm
Sun Mar 02, 12:00pm - 2:00pm
Key Details
Property Type Townhouse
Sub Type Interior Row/Townhouse
Listing Status Active
Purchase Type For Sale
Square Footage 2,450 sqft
Price per Sqft $346
Subdivision Bella Vista
MLS Listing ID PAPH2449936
Style Contemporary
Bedrooms 3
Full Baths 2
Half Baths 1
HOA Y/N N
Abv Grd Liv Area 2,450
Originating Board BRIGHT
Year Built 1905
Annual Tax Amount $10,045
Tax Year 2025
Lot Size 864 Sqft
Acres 0.02
Lot Dimensions 16.00 x 54.00
Property Sub-Type Interior Row/Townhouse
Property Description
Step into the bright living room featuring a working fireplace that flows into the dining area, creating an inviting space for both entertaining and everyday living. The main floor also includes a convenient powder room and large windows on three sides, filling the home with natural light.
Just a few steps you'll find the well-appointed kitchen with a window above the sink. French doors lead you to your private parking space, which can easily be converted into a fully enclosed backyard with a versatile multi-functional gate.
The fully finished basement provides ample space for a gym, additional living area, or a playroom — offering endless possibilities for your lifestyle.
Upstairs, take a flight of stairs to the second level, where you'll discover two bright, sunny bedrooms with built-in closet systems. The hallway features a full bathroom with a tub, shower glass door, and a modern floating vanity.
On the third floor, before entering the spacious master bedroom, you'll find a deck perfect for entertaining or soaking up the sun. The master suite boasts soaring vaulted ceilings, a walk-in closet, and a luxurious full bathroom.
This home truly has it all, located on a tree-lined block just 3 blocks from Whole Foods, Acme, restaurants, the Italian Market, Seger Park, Palumbo Park, and more. The convenience of having your own private parking space is a game changer, especially in this vibrant neighborhood.
Don't miss your chance to call this home — schedule your appointment today!
Location
State PA
County Philadelphia
Area 19147 (19147)
Zoning RSA5
Direction West
Rooms
Other Rooms Living Room, Dining Room, Primary Bedroom, Bedroom 2, Kitchen, Family Room, Bedroom 1, Laundry
Basement Fully Finished
Interior
Hot Water Natural Gas
Heating Forced Air
Cooling Central A/C
Flooring Wood
Fireplace N
Heat Source Natural Gas
Laundry Upper Floor
Exterior
Garage Spaces 1.0
Water Access N
Roof Type Pitched
Accessibility None
Total Parking Spaces 1
Garage N
Building
Story 3
Foundation Stone, Brick/Mortar
Sewer Public Sewer
Water Public
Architectural Style Contemporary
Level or Stories 3
Additional Building Above Grade, Below Grade
New Construction N
Schools
Elementary Schools Andrew Jackson
Middle Schools Jackson Andrew
High Schools Academy At Palumbo
School District The School District Of Philadelphia
Others
Senior Community No
Tax ID 022319300
Ownership Fee Simple
SqFt Source Assessor
Acceptable Financing Conventional, Cash
Listing Terms Conventional, Cash
Financing Conventional,Cash
Special Listing Condition Standard

"My job is to find and attract mastery-based agents to the office, protect the culture, and make sure everyone is happy! "







