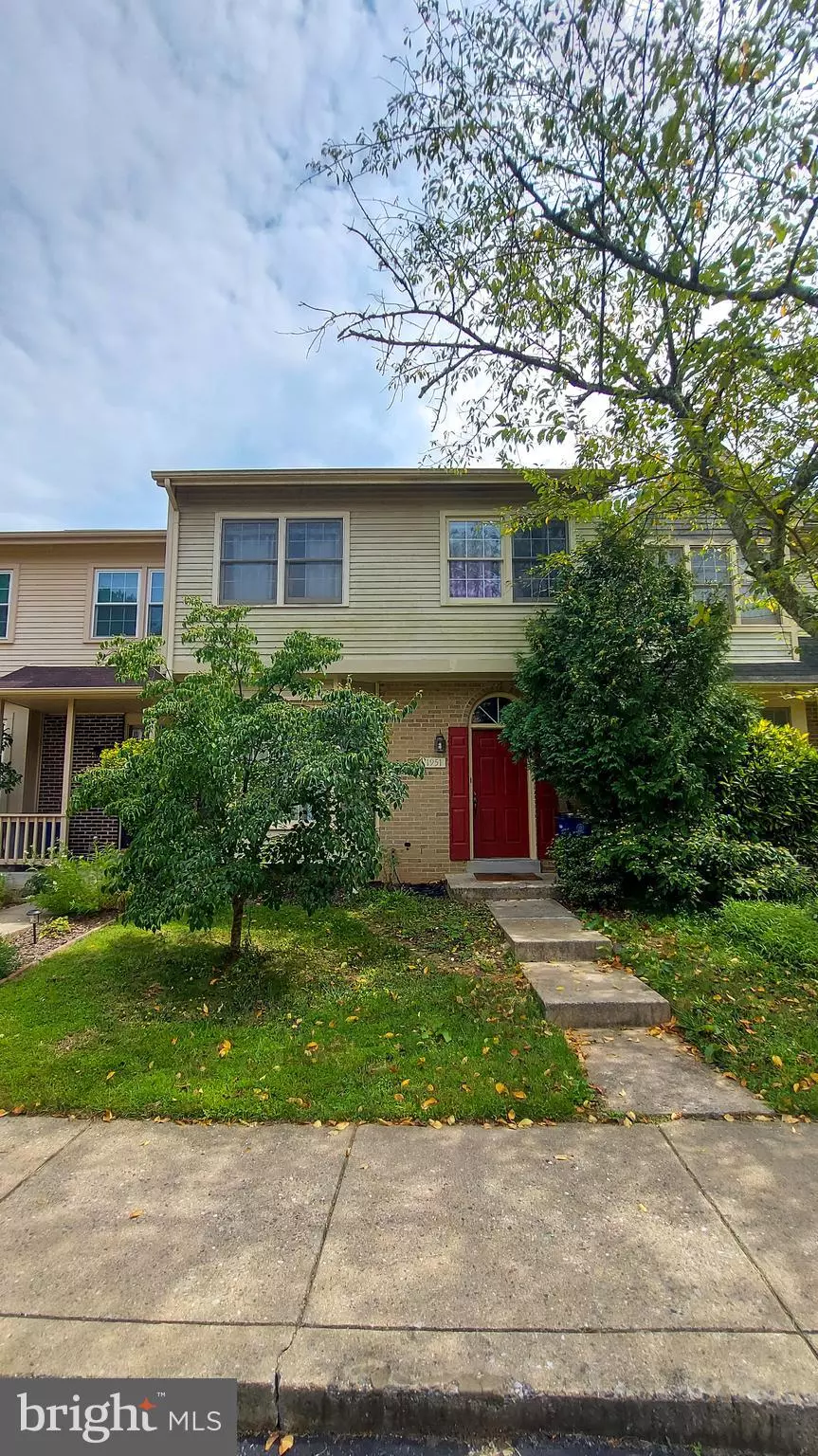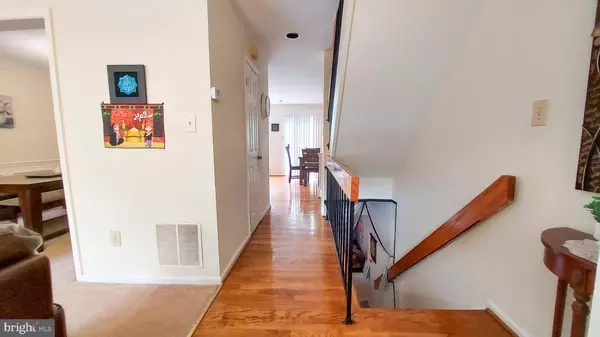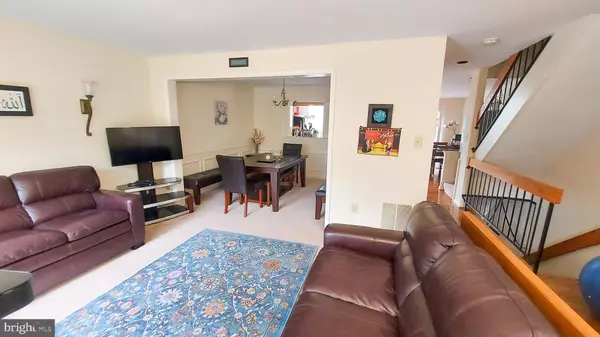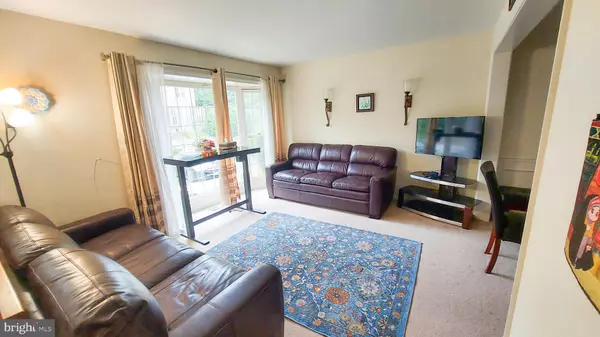3 Beds
3 Baths
1,484 SqFt
3 Beds
3 Baths
1,484 SqFt
Key Details
Property Type Townhouse
Sub Type Interior Row/Townhouse
Listing Status Active
Purchase Type For Rent
Square Footage 1,484 sqft
Subdivision Middlebridge
MLS Listing ID MDMC2167134
Style Colonial
Bedrooms 3
Full Baths 2
Half Baths 1
HOA Y/N N
Abv Grd Liv Area 1,134
Originating Board BRIGHT
Year Built 1985
Lot Size 1,703 Sqft
Acres 0.04
Property Sub-Type Interior Row/Townhouse
Property Description
The upper level features a spacious primary suite with vaulted ceilings and a ceiling fan, which includes an en-suite bathroom with double vanity sinks. Two other bedrooms share a full bathroom on the upper level with wall-to-wall carpet throughout.
The lower level has a large family room with stone fireplace as well as a large storage area/laundry room. Walkout to the back deck that's perfect for hosting those summer cookouts.
Located in the suburban community of Middlebridge Village, its just minutes away from Glenmont Metro station and just up the road from all that Wheaton has to offer (shops, restaurants, mall, and more). The Middlebridge community offers a basketball court, Walking trail, Community pool, Tot Lot, Basketball Court, and Tennis Courts.
Lease terms:
12 month minimum lease term (NO SHORT TERM LEASES AVAILABLE)
Reserved parking included
Community Swimming Pool
Sorry, No pets allowed
Resident responsible for utilities (water, electric)
*All Streamline Property Management residents are enrolled in the Resident Benefits Package (RBP) for $45.95/month which includes liability insurance, credit building to help boost the resident's credit score with timely rent payments, up to $1M Identity Theft Protection, HVAC air filter delivery (for applicable properties), move-in concierge service making utility connection and home service setup a breeze during your move-in, our best-in-class resident rewards program, and much more!
Location
State MD
County Montgomery
Zoning R150
Rooms
Other Rooms Living Room, Dining Room, Primary Bedroom, Bedroom 2, Bedroom 3, Kitchen, Basement, Foyer, Storage Room
Basement Connecting Stairway, Rear Entrance, Full, Fully Finished, Walkout Level
Interior
Interior Features Family Room Off Kitchen, Dining Area, Kitchen - Eat-In, Built-Ins, Crown Moldings, Primary Bath(s), Wainscotting, Wood Floors
Hot Water Electric
Heating Forced Air
Cooling Central A/C
Fireplaces Number 1
Equipment Washer/Dryer Hookups Only, Dishwasher, Disposal, Dryer, Exhaust Fan, Microwave, Oven/Range - Electric, Refrigerator, Washer
Fireplace Y
Appliance Washer/Dryer Hookups Only, Dishwasher, Disposal, Dryer, Exhaust Fan, Microwave, Oven/Range - Electric, Refrigerator, Washer
Heat Source Electric
Exterior
Exterior Feature Deck(s)
Water Access N
Accessibility None
Porch Deck(s)
Garage N
Building
Story 3
Foundation Slab
Sewer Public Sewer
Water Public
Architectural Style Colonial
Level or Stories 3
Additional Building Above Grade, Below Grade
New Construction N
Schools
School District Montgomery County Public Schools
Others
Pets Allowed N
Senior Community No
Tax ID 161302287943
Ownership Other
SqFt Source Assessor

"My job is to find and attract mastery-based agents to the office, protect the culture, and make sure everyone is happy! "







