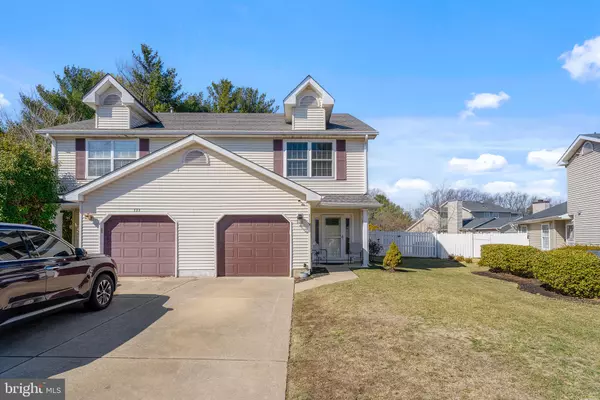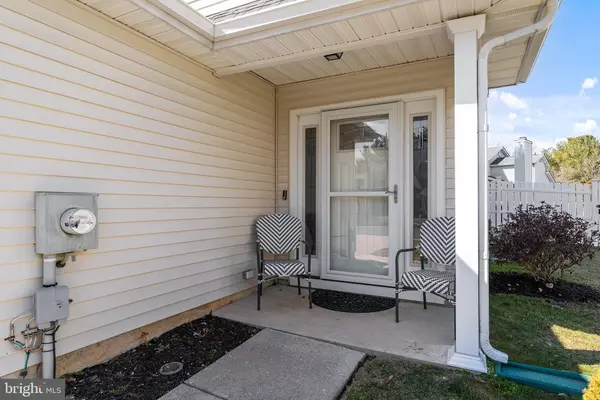3 Beds
3 Baths
1,440 SqFt
3 Beds
3 Baths
1,440 SqFt
Key Details
Property Type Single Family Home, Townhouse
Sub Type Twin/Semi-Detached
Listing Status Coming Soon
Purchase Type For Sale
Square Footage 1,440 sqft
Price per Sqft $225
Subdivision Hidden Creek
MLS Listing ID NJGL2053520
Style Colonial
Bedrooms 3
Full Baths 2
Half Baths 1
HOA Y/N N
Abv Grd Liv Area 1,440
Originating Board BRIGHT
Year Built 1990
Annual Tax Amount $5,628
Tax Year 2024
Lot Size 4,182 Sqft
Acres 0.1
Lot Dimensions 0.00 x 0.00
Property Sub-Type Twin/Semi-Detached
Property Description
The stunning kitchen showcases beautiful cabinetry with upgraded crown molding accents, granite countertops, and a stainless steel appliance package that is sure to impress. The open floor plan seamlessly connects the dining and living areas, creating a spacious environment perfect for entertaining. The updated slider door leads to a fenced yard with a lovely patio, ideal for relaxing or hosting barbecues.
Upstairs, you'll find three generously sized bedrooms, each with large closets and built-in shelving systems. The primary suite is a perfect retreat, complete with a luxurious private updated bathroom. The other two bedrooms share a full hall bath, completing the second floor.
The oversized garage, featuring an updated insulated door and opener, offers ample space for parking, storage, or hobbies. Sellers are also including a 1 year home warranty enrollment .
This home is perfectly located just minutes from Route 322, 42, and 295, making for an easy commute to Philadelphia, the shore, local restaurants, gyms, and more. It's also conveniently close to Rowan University and the new Inspira Hospital in Mullica Hill. Don't miss the opportunity to make this home yours—put it at the top of your list!
Location
State NJ
County Gloucester
Area Glassboro Boro (20806)
Zoning R5
Rooms
Other Rooms Living Room, Dining Room, Primary Bedroom, Bedroom 2, Bedroom 3, Kitchen, Foyer, Primary Bathroom, Full Bath, Half Bath
Interior
Interior Features Ceiling Fan(s), Bathroom - Walk-In Shower, Carpet, Dining Area, Family Room Off Kitchen, Kitchen - Gourmet, Primary Bath(s), Recessed Lighting, Upgraded Countertops
Hot Water Natural Gas
Cooling Central A/C
Flooring Carpet, Luxury Vinyl Plank
Inclusions Existing Kitchen appliances, washer, dryer
Equipment Built-In Microwave, Dishwasher, Dryer - Gas, Oven/Range - Gas, Refrigerator, Stainless Steel Appliances, Washer
Fireplace N
Appliance Built-In Microwave, Dishwasher, Dryer - Gas, Oven/Range - Gas, Refrigerator, Stainless Steel Appliances, Washer
Heat Source Natural Gas
Laundry Main Floor
Exterior
Parking Features Built In, Garage - Front Entry, Inside Access, Oversized
Garage Spaces 2.0
Water Access N
Accessibility None
Attached Garage 1
Total Parking Spaces 2
Garage Y
Building
Story 2
Foundation Slab
Sewer Public Sewer
Water Public
Architectural Style Colonial
Level or Stories 2
Additional Building Above Grade, Below Grade
New Construction N
Schools
School District Glassboro Public Schools
Others
Senior Community No
Tax ID 06-00352-00013
Ownership Fee Simple
SqFt Source Assessor
Special Listing Condition Standard

"My job is to find and attract mastery-based agents to the office, protect the culture, and make sure everyone is happy! "







