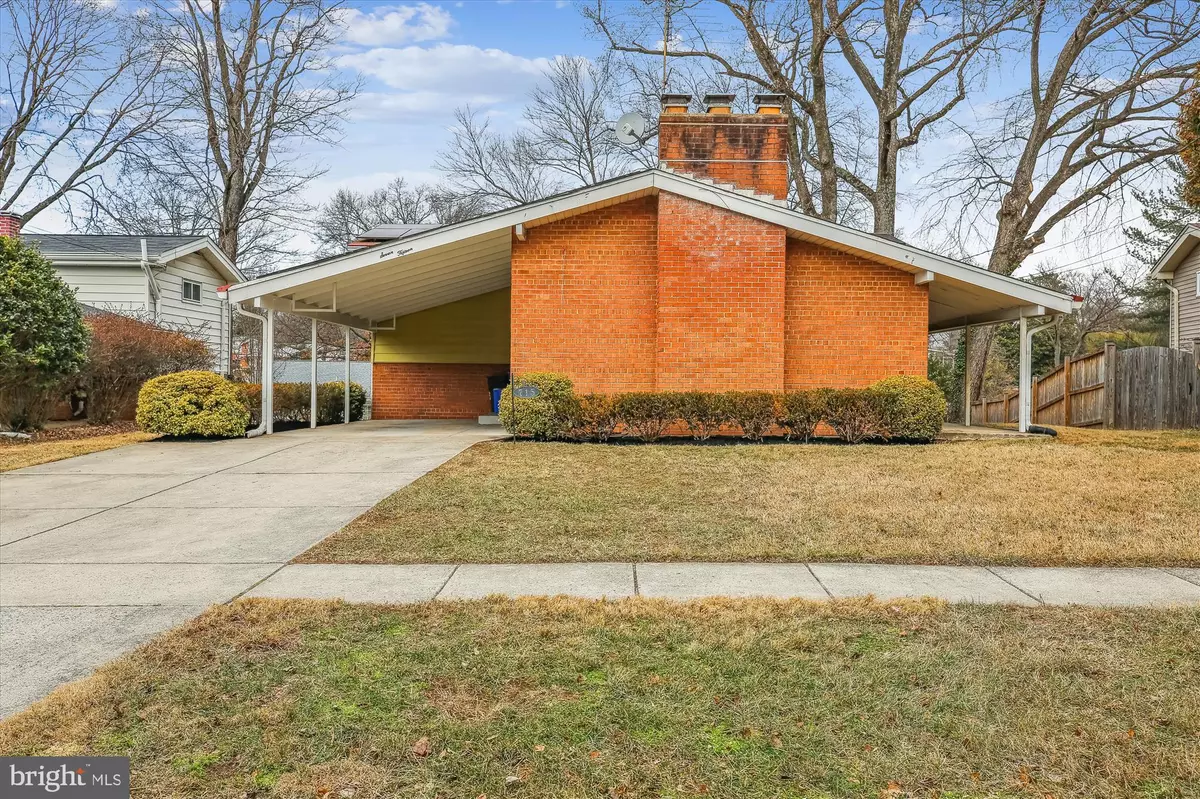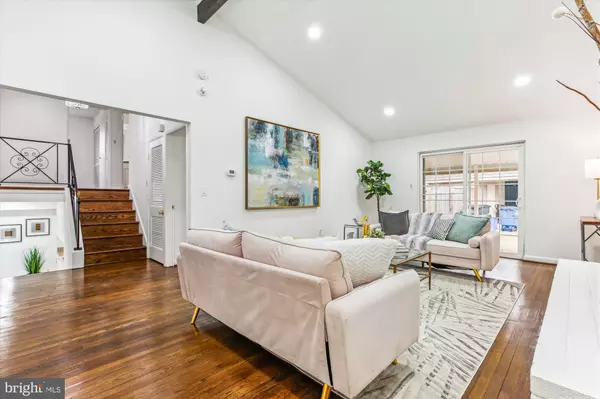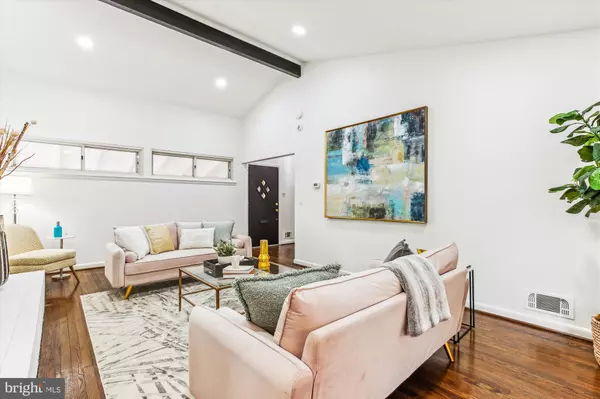4 Beds
3 Baths
2,064 SqFt
4 Beds
3 Baths
2,064 SqFt
OPEN HOUSE
Sun Mar 02, 2:00pm - 4:00pm
Key Details
Property Type Single Family Home
Sub Type Detached
Listing Status Active
Purchase Type For Sale
Square Footage 2,064 sqft
Price per Sqft $302
Subdivision Kemp Mill Estates
MLS Listing ID MDMC2145468
Style Split Level
Bedrooms 4
Full Baths 2
Half Baths 1
HOA Y/N N
Abv Grd Liv Area 1,800
Originating Board BRIGHT
Year Built 1958
Annual Tax Amount $6,499
Tax Year 2025
Lot Size 7,753 Sqft
Acres 0.18
Property Sub-Type Detached
Property Description
The entry level welcomes you with a foyer, leading to an inviting living room with vaulted ceilings, a floor-to-ceiling brick-accent fireplace, an exposed beam, and access to a side patio. This level also includes a versatile bedroom/office with a picture window.
A few steps down, the generous sun-lit dining room provides access to the backyard and connects to the kitchen via a pass-through. Beyond the kitchen, you'll find a half bathroom and a laundry room with an exterior entrance. The lower level features a large family room with a brick fireplace and a convenient storage nook.
Upstairs, three sizeable bedrooms with hardwood floors are complemented by two full bathrooms. The primary suite boasts an updated en suite bath, a ceiling fan, and a built-in wardrobe for added convenience.
The outdoor space includes a picturesque backyard with a patio, a deck, and a storage shed. A carport enhances the home's functionality.
Ideally located near Wheaton Regional Park and Northwest Branch Park, this home offers access to horseback riding, biking and walking trails, the Wheaton Ice Arena, and the Wheaton Library. With easy access to public transportation, shopping, Georgia Avenue, and Columbia Pike, this property perfectly balances tranquility and accessibility.
Location
State MD
County Montgomery
Zoning R60
Rooms
Other Rooms Living Room, Dining Room, Primary Bedroom, Bedroom 2, Bedroom 3, Bedroom 4, Kitchen, Laundry, Recreation Room, Primary Bathroom, Full Bath, Half Bath
Basement Full, Fully Finished
Main Level Bedrooms 1
Interior
Hot Water Natural Gas
Heating Forced Air
Cooling Central A/C
Window Features Double Pane
Heat Source Natural Gas
Exterior
Garage Spaces 1.0
Utilities Available Cable TV Available
Water Access N
Accessibility Other
Total Parking Spaces 1
Garage N
Building
Story 4
Foundation Other
Sewer Public Sewer
Water Public
Architectural Style Split Level
Level or Stories 4
Additional Building Above Grade, Below Grade
Structure Type Dry Wall
New Construction N
Schools
School District Montgomery County Public Schools
Others
Pets Allowed Y
Senior Community No
Tax ID 01329280
Ownership Fee Simple
SqFt Source Estimated
Acceptable Financing Cash, Conventional, FHA, VA
Listing Terms Cash, Conventional, FHA, VA
Financing Cash,Conventional,FHA,VA
Special Listing Condition Standard
Pets Allowed No Pet Restrictions
Virtual Tour https://mls.TruPlace.com/property/3953/134712/

"My job is to find and attract mastery-based agents to the office, protect the culture, and make sure everyone is happy! "







