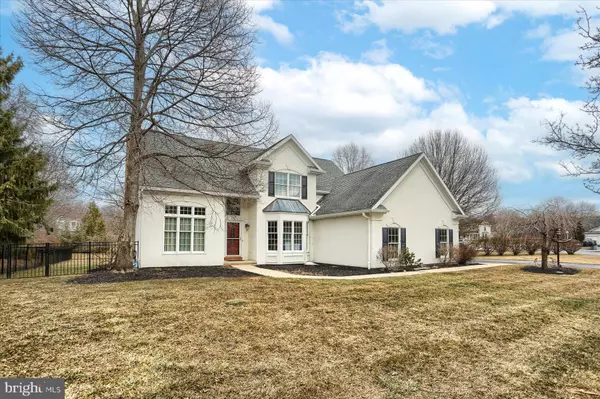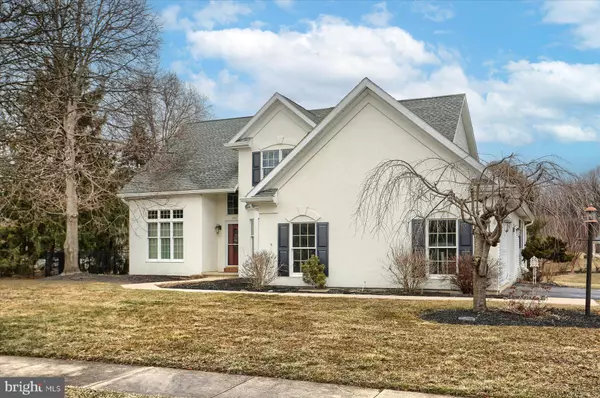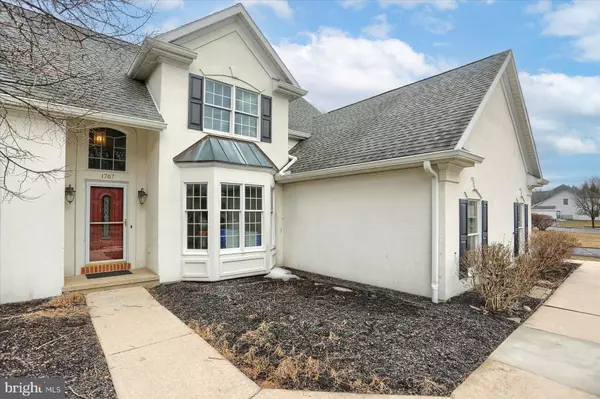4 Beds
4 Baths
3,395 SqFt
4 Beds
4 Baths
3,395 SqFt
OPEN HOUSE
Sun Mar 02, 1:00pm - 3:00pm
Key Details
Property Type Single Family Home
Sub Type Detached
Listing Status Coming Soon
Purchase Type For Sale
Square Footage 3,395 sqft
Price per Sqft $206
Subdivision Derry Township
MLS Listing ID PADA2041992
Style Traditional
Bedrooms 4
Full Baths 2
Half Baths 2
HOA Y/N Y
Abv Grd Liv Area 2,716
Originating Board BRIGHT
Year Built 1994
Annual Tax Amount $7,578
Tax Year 2024
Lot Size 0.570 Acres
Acres 0.57
Property Sub-Type Detached
Property Description
Inside, enjoy a traditional floor plan with open sightlines, highlighted by a grand entryway with vaulted ceilings. The formal dining space and versatile flex room offer plenty of options to suit your lifestyle.
The beautifully renovated gourmet kitchen is the heart of the home, featuring a large island, two pantries, granite countertops, a stylish tile backsplash, and stainless steel appliances. Soft-close cabinets add a touch of luxury and convenience.
The stunning stone gas fireplace brings warmth and charm to the living room, with plenty of natural light and open views into the kitchen, making it the perfect space for hosting family and friends.
The first-floor primary bedroom boasts stunning bamboo flooring and a completely renovated en suite bathroom, offering a peaceful retreat. Upstairs, you'll find three generous-sized bedrooms with ample closet space, plus additional attic storage.
The partially finished basement provides even more room for hosting and entertaining, with convenient storage options to keep your space organized.
Don't miss out on this incredible home! Call today to schedule your showing!
Location
State PA
County Dauphin
Area Derry Twp (14024)
Zoning RESIDENTIAL
Rooms
Basement Partially Finished
Main Level Bedrooms 1
Interior
Interior Features Floor Plan - Traditional, Combination Kitchen/Living, Upgraded Countertops, Kitchen - Island, Pantry, Entry Level Bedroom, Wood Floors, Crown Moldings, Dining Area
Hot Water Natural Gas
Heating Forced Air
Cooling Central A/C
Flooring Hardwood, Bamboo, Ceramic Tile, Carpet
Fireplaces Number 1
Fireplaces Type Gas/Propane
Inclusions Kitchen Refrigerator, Washer, Dryer, BBQ Grill
Fireplace Y
Window Features Energy Efficient,Double Pane
Heat Source Natural Gas
Laundry Main Floor
Exterior
Exterior Feature Deck(s)
Parking Features Garage - Side Entry
Garage Spaces 6.0
Fence Rear, Wrought Iron
Water Access N
Roof Type Architectural Shingle
Accessibility Level Entry - Main
Porch Deck(s)
Attached Garage 2
Total Parking Spaces 6
Garage Y
Building
Story 2
Foundation Concrete Perimeter
Sewer Public Sewer
Water Well
Architectural Style Traditional
Level or Stories 2
Additional Building Above Grade, Below Grade
Structure Type 9'+ Ceilings,Vaulted Ceilings
New Construction N
Schools
Elementary Schools Hershey Primary Elementary
Middle Schools Hershey Middle School
High Schools Hershey High School
School District Derry Township
Others
Senior Community No
Tax ID 24-057-139-000-0000
Ownership Fee Simple
SqFt Source Assessor
Acceptable Financing Cash, Conventional, VA
Listing Terms Cash, Conventional, VA
Financing Cash,Conventional,VA
Special Listing Condition Standard

"My job is to find and attract mastery-based agents to the office, protect the culture, and make sure everyone is happy! "







