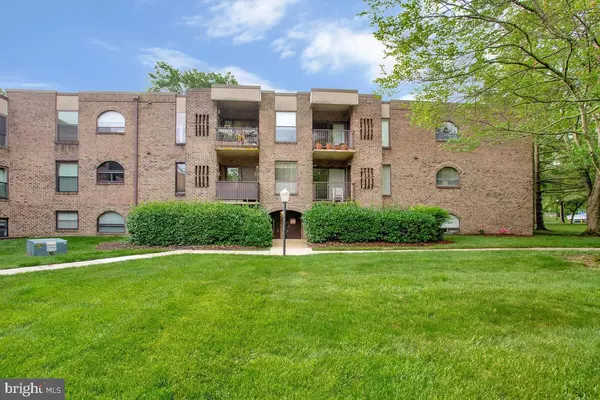1 Bed
2 Baths
1,015 SqFt
1 Bed
2 Baths
1,015 SqFt
OPEN HOUSE
Sat Mar 01, 1:00pm - 3:00pm
Key Details
Property Type Condo
Sub Type Condo/Co-op
Listing Status Coming Soon
Purchase Type For Sale
Square Footage 1,015 sqft
Price per Sqft $241
Subdivision Fairwinds Of Annapolis
MLS Listing ID MDAA2104726
Style Contemporary
Bedrooms 1
Full Baths 1
Half Baths 1
Condo Fees $387/mo
HOA Y/N N
Abv Grd Liv Area 1,015
Originating Board BRIGHT
Year Built 1972
Annual Tax Amount $1,532
Tax Year 2015
Property Sub-Type Condo/Co-op
Property Description
Residents enjoy a variety of community amenities, including a swimming pool, tennis courts, tot lots, and grilling areas. Reserved parking is included, with plenty of guest parking available. The condo fee covers all utilities except electric, with heating, hot water, and cooking fuel powered by gas.
Don't miss this fantastic opportunity—schedule your showing today!
Location
State MD
County Anne Arundel
Zoning R3
Rooms
Other Rooms Living Room, Dining Room, Primary Bedroom, Kitchen, Primary Bathroom, Half Bath
Main Level Bedrooms 1
Interior
Interior Features Breakfast Area, Window Treatments, Floor Plan - Traditional, Bathroom - Tub Shower, Carpet, Combination Dining/Living, Combination Kitchen/Dining, Dining Area, Family Room Off Kitchen, Floor Plan - Open, Formal/Separate Dining Room, Kitchen - Country, Kitchen - Eat-In, Kitchen - Table Space
Hot Water Natural Gas
Heating Central
Cooling Central A/C
Inclusions none
Equipment Washer/Dryer Hookups Only, Dishwasher, Disposal, Dryer, Dryer - Front Loading, Exhaust Fan, Oven/Range - Gas, Range Hood, Refrigerator, Stove, Washer, Washer/Dryer Stacked
Fireplace N
Appliance Washer/Dryer Hookups Only, Dishwasher, Disposal, Dryer, Dryer - Front Loading, Exhaust Fan, Oven/Range - Gas, Range Hood, Refrigerator, Stove, Washer, Washer/Dryer Stacked
Heat Source Natural Gas
Laundry Dryer In Unit, Washer In Unit
Exterior
Exterior Feature Balcony
Utilities Available Cable TV Available, Electric Available, Natural Gas Available, Sewer Available, Water Available
Amenities Available Common Grounds, Extra Storage, Picnic Area, Pool - Outdoor, Tot Lots/Playground
Water Access N
Roof Type Unknown
Street Surface Paved
Accessibility None
Porch Balcony
Road Frontage City/County, HOA
Garage N
Building
Story 1
Unit Features Garden 1 - 4 Floors
Foundation Slab
Sewer Public Sewer
Water Public
Architectural Style Contemporary
Level or Stories 1
Additional Building Above Grade, Below Grade
Structure Type Dry Wall
New Construction N
Schools
School District Anne Arundel County Public Schools
Others
Pets Allowed Y
HOA Fee Include Heat,Lawn Maintenance,Management,Sewer,Snow Removal,Trash,Water,Ext Bldg Maint,Gas,Insurance,Road Maintenance,Common Area Maintenance
Senior Community No
Tax ID 020621290018313
Ownership Condominium
Acceptable Financing Cash, Conventional, FHA, VA
Listing Terms Cash, Conventional, FHA, VA
Financing Cash,Conventional,FHA,VA
Special Listing Condition Standard
Pets Allowed Cats OK, Dogs OK, Number Limit

"My job is to find and attract mastery-based agents to the office, protect the culture, and make sure everyone is happy! "







