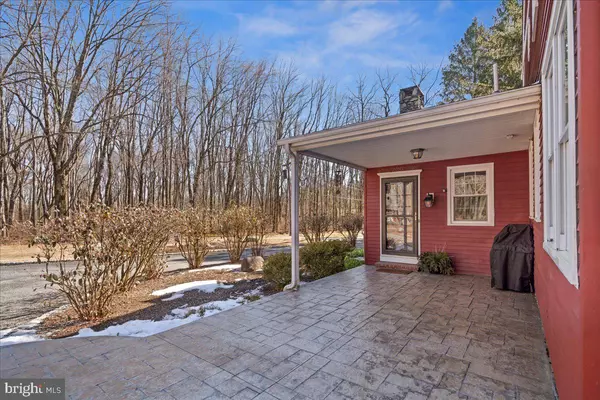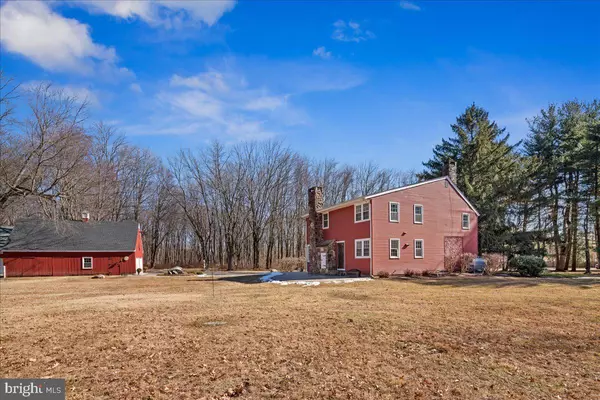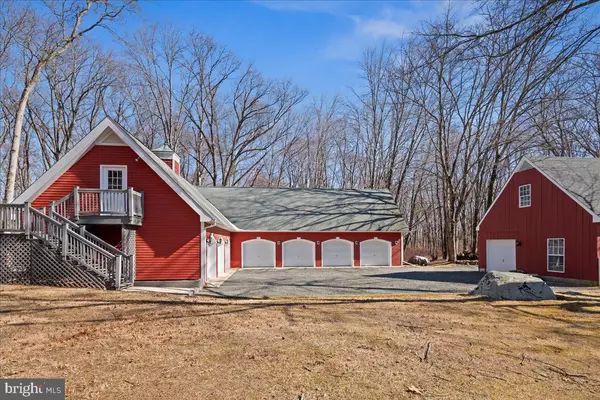3 Beds
2 Baths
2,472 SqFt
3 Beds
2 Baths
2,472 SqFt
Key Details
Property Type Single Family Home
Sub Type Detached
Listing Status Coming Soon
Purchase Type For Sale
Square Footage 2,472 sqft
Price per Sqft $383
Subdivision None Available
MLS Listing ID NJHT2003564
Style Traditional
Bedrooms 3
Full Baths 1
Half Baths 1
HOA Y/N N
Abv Grd Liv Area 2,472
Originating Board BRIGHT
Year Built 1888
Annual Tax Amount $14,855
Tax Year 2024
Lot Size 21.790 Acres
Acres 21.79
Lot Dimensions 0.00 x 0.00
Property Sub-Type Detached
Property Description
At the front of the home is where you will find its 19th century roots: a cozy family room with large stone fireplace, random-width peg-and-plank floors, rough-hewn beams and paneled walls.
The home's main living area pays homage to the past while oversized rooms filled with natural light give way to the present. Wood beam doorways, random-width floors, and a dramatic stone wall features an electric fireplace and mantel of reclaimed barn wood.
A spacious eat-in kitchen with cabinets all around – and the surprise of a walk-in pantry generously sized at 15x3.5 feet – will likely be the heart of the home, and no wonder. Cooks will delight in the stainless-steel appliances, ceramic cooktop with downdraft and hood vents, and quartzite countertops, not to mention a heated ceramic floor.
Wraparound views of the property from the kitchen and great room hint at the show you will see as seasons change throughout the year. A stamped concrete patio stretches the full length of the back of the home with kitchen access that is perfect for entertaining. Finishing the level are a laundry room, half bath, and tiled front and back entries.
On the second level, a carpeted 15x19 foot bedroom further showcases original exposed beams and roofline ceiling. Two additional bedrooms of 21x14.5 feet and 15.2x9 feet provide beautiful views of the expansive property. A generous bathroom off the hallway features two ample closets and hidden attic storage.
At the rear of the clearing are two outbuildings: a custom-built seven-bay 3200-sf l-shaped colonial style garage placed thoughtfully out of sight behind a converted barn garage that is large enough to store cars, power equipment and other items in the loft storage. The 1400 sf area above the bays is unfinished and perfect for storage or other potential use. The custom garage also features a hydraulic lift.
Location wise, you could not ask for more. You will be surrounded by the stillness and enveloping silence of the countryside, yet conveniently close to commuter routes to NYC and Philadelphia just minutes away. And to sweeten the deal, some of Hunterdon, Mercer
and Bucks counties' quaintest towns – Frenchtown, Stockton, Lambertville, Princeton, Hopewell, Solebury and New Hope – are short drives away.
Location
State NJ
County Hunterdon
Area West Amwell Twp (21026)
Zoning SRPD
Rooms
Other Rooms Living Room, Kitchen, Family Room, Foyer, Laundry, Mud Room
Interior
Hot Water Electric
Heating Forced Air
Cooling Central A/C
Fireplace N
Heat Source Oil
Exterior
Parking Features Garage Door Opener, Garage - Front Entry, Additional Storage Area, Oversized, Covered Parking
Garage Spaces 9.0
Water Access N
Accessibility None
Total Parking Spaces 9
Garage Y
Building
Story 2
Foundation Crawl Space
Sewer On Site Septic
Water Well
Architectural Style Traditional
Level or Stories 2
Additional Building Above Grade, Below Grade
New Construction N
Schools
School District Hunterdon Central Regiona Schools
Others
Senior Community No
Tax ID 26-00020-00007
Ownership Fee Simple
SqFt Source Assessor
Special Listing Condition Standard

"My job is to find and attract mastery-based agents to the office, protect the culture, and make sure everyone is happy! "







