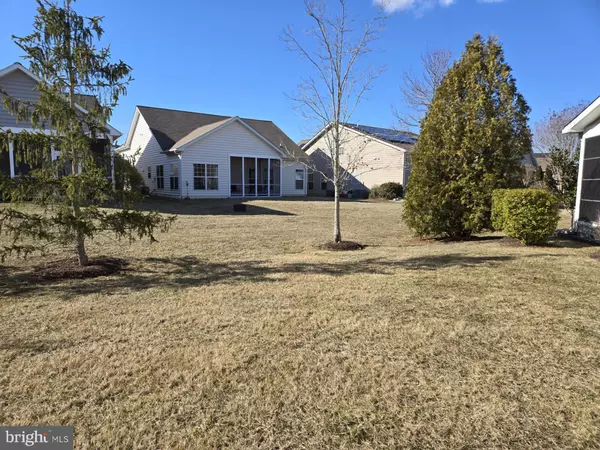2 Beds
2 Baths
1,404 SqFt
2 Beds
2 Baths
1,404 SqFt
Key Details
Property Type Single Family Home
Sub Type Detached
Listing Status Coming Soon
Purchase Type For Sale
Square Footage 1,404 sqft
Price per Sqft $319
Subdivision Symphony Village At Centreville
MLS Listing ID MDQA2012296
Style Contemporary
Bedrooms 2
Full Baths 2
HOA Fees $270/mo
HOA Y/N Y
Abv Grd Liv Area 1,404
Originating Board BRIGHT
Year Built 2014
Annual Tax Amount $4,293
Tax Year 2024
Lot Size 6,984 Sqft
Acres 0.16
Property Sub-Type Detached
Property Description
Discover refined living in this beautifully appointed home nestled in a sought-after 55+ age-restricted community, offering a lifestyle of comfort and elegance. With an impressive array of amenities—including indoor and outdoor pools, tennis courts, a fully equipped gym, and dedicated craft and billiard rooms—this community is designed for both relaxation and recreation.
Situated on one of the more desirable lots in the neighborhood, this 2-bedroom, 2-bath home boasts an inviting open floor plan, flooded with natural light from large windows. The spacious living area features a stunning stone fireplace, perfect for cozy evenings, while a reserved dining space seamlessly connects to the bright, airy layout.
Step onto the screened-in porch to unwind and enjoy tranquil views of the serene surroundings—a perfect retreat for morning coffee or evening sunsets. Above the garage, a bonus sky basement offers additional space for storage or future customization.
Don't miss this opportunity to live in a vibrant, amenity-rich community with everything you need for a truly elevated lifestyle.
Location
State MD
County Queen Annes
Zoning AG
Rooms
Main Level Bedrooms 2
Interior
Interior Features Dining Area, Entry Level Bedroom, Family Room Off Kitchen, Floor Plan - Open, Formal/Separate Dining Room, Kitchen - Eat-In, Kitchen - Island, Walk-in Closet(s), Wood Floors
Hot Water Electric
Heating Heat Pump(s)
Cooling Central A/C
Flooring Hardwood
Fireplaces Number 1
Fireplaces Type Stone
Inclusions washer/dryer, stove, dishwasher, microwave
Equipment Dishwasher, Exhaust Fan, Microwave, Oven - Wall, Oven/Range - Electric, Refrigerator, Washer
Fireplace Y
Appliance Dishwasher, Exhaust Fan, Microwave, Oven - Wall, Oven/Range - Electric, Refrigerator, Washer
Heat Source Electric
Laundry Main Floor
Exterior
Parking Features Additional Storage Area, Garage - Front Entry, Other
Garage Spaces 2.0
Utilities Available Cable TV, Electric Available, Phone Available, Propane
Amenities Available Billiard Room, Club House, Common Grounds, Community Center, Dining Rooms, Exercise Room, Fitness Center, Game Room, Meeting Room, Party Room, Picnic Area, Pool - Indoor, Pool - Outdoor, Tennis Courts
Water Access N
View Garden/Lawn
Accessibility Level Entry - Main, 36\"+ wide Halls
Attached Garage 2
Total Parking Spaces 2
Garage Y
Building
Lot Description Landscaping
Story 1
Foundation Slab
Sewer Private Sewer
Water Public
Architectural Style Contemporary
Level or Stories 1
Additional Building Above Grade, Below Grade
New Construction N
Schools
School District Queen Anne'S County Public Schools
Others
HOA Fee Include Common Area Maintenance,Health Club,Lawn Maintenance,Pool(s),Recreation Facility,Reserve Funds,Road Maintenance,Snow Removal,Trash
Senior Community Yes
Age Restriction 55
Tax ID 1803038459
Ownership Fee Simple
SqFt Source Assessor
Special Listing Condition Standard

"My job is to find and attract mastery-based agents to the office, protect the culture, and make sure everyone is happy! "




