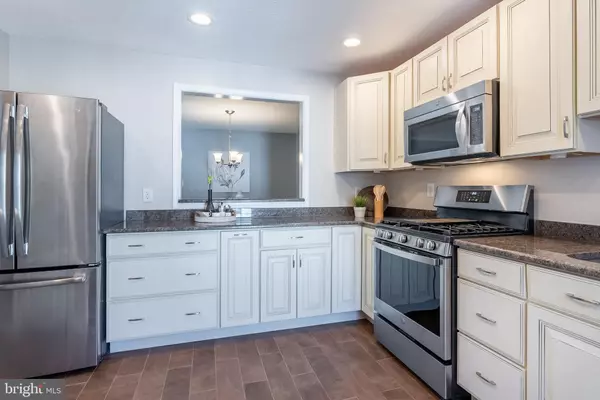2 Beds
2 Baths
1,392 SqFt
2 Beds
2 Baths
1,392 SqFt
Key Details
Property Type Condo
Sub Type Condo/Co-op
Listing Status Active
Purchase Type For Sale
Square Footage 1,392 sqft
Price per Sqft $312
Subdivision The Oakton
MLS Listing ID VAFX2218954
Style Contemporary
Bedrooms 2
Full Baths 2
Condo Fees $480/mo
HOA Y/N N
Abv Grd Liv Area 1,392
Originating Board BRIGHT
Year Built 1984
Annual Tax Amount $4,589
Tax Year 2024
Property Sub-Type Condo/Co-op
Property Description
Discover this beautifully maintained 2-bedroom, 2-bath condo offering nearly 1,400 square feet of comfortable living space. A welcoming foyer leads upstairs to an open-concept living area featuring wood floors, a cozy wood-burning fireplace, and a seamless flow from the living room to the dining area. The updated kitchen boasts warm vanilla-colored cabinets, granite countertops, stainless steel appliances, and a reverse osmosis water treatment system. A bright den with floor-to-ceiling windows opens to a private balcony with serene tree-lined views.
The large primary bedroom includes a fully renovated ensuite bath with a walk-in shower and modern fixtures. A spacious second bedroom and an updated hall bath with custom tile complete the home. Additional conveniences include in-unit laundry.
Fantastic commuter location with a Fairfax Connector bus stop at the end of the block, offering direct access to Vienna Metro Station (1.5 mi), plus easy access to I-66 and Route 123. Don't miss this move-in-ready gem!
Location
State VA
County Fairfax
Zoning 220
Rooms
Other Rooms Living Room, Dining Room, Primary Bedroom, Bedroom 2, Kitchen, Foyer, Laundry, Office, Bathroom 2, Primary Bathroom
Interior
Interior Features Ceiling Fan(s), Water Treat System, Window Treatments, Bathroom - Tub Shower, Bathroom - Walk-In Shower, Dining Area, Family Room Off Kitchen, Floor Plan - Open, Pantry, Primary Bath(s), Upgraded Countertops, Wood Floors
Hot Water Natural Gas
Heating Forced Air
Cooling Central A/C
Fireplaces Number 1
Fireplaces Type Screen
Equipment Built-In Microwave, Dryer, Washer, Dishwasher, Disposal, Refrigerator, Icemaker, Stove
Fireplace Y
Appliance Built-In Microwave, Dryer, Washer, Dishwasher, Disposal, Refrigerator, Icemaker, Stove
Heat Source Electric
Laundry Has Laundry
Exterior
Exterior Feature Balcony
Amenities Available Pool - Outdoor
Water Access N
View Trees/Woods
Accessibility None
Porch Balcony
Garage N
Building
Story 2
Unit Features Garden 1 - 4 Floors
Sewer Public Sewer
Water Public
Architectural Style Contemporary
Level or Stories 2
Additional Building Above Grade, Below Grade
New Construction N
Schools
Elementary Schools Oakton
Middle Schools Thoreau
High Schools Oakton
School District Fairfax County Public Schools
Others
Pets Allowed Y
HOA Fee Include Ext Bldg Maint,Snow Removal,Trash,Pool(s),Water,Sewer,Common Area Maintenance
Senior Community No
Tax ID 0474 23 0072
Ownership Condominium
Special Listing Condition Standard
Pets Allowed Cats OK, Dogs OK

"My job is to find and attract mastery-based agents to the office, protect the culture, and make sure everyone is happy! "







