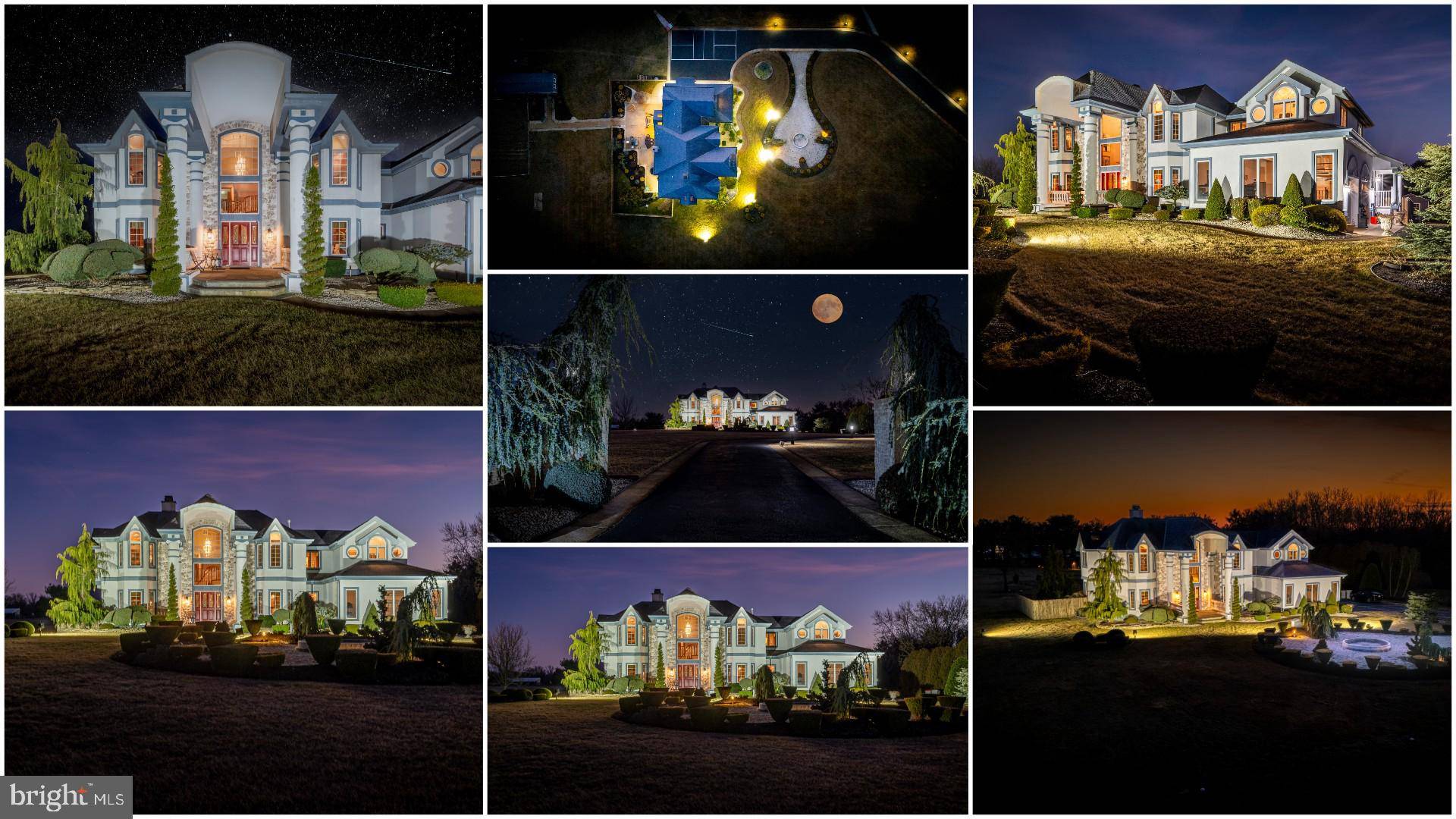4 Beds
3 Baths
3,544 SqFt
4 Beds
3 Baths
3,544 SqFt
Key Details
Property Type Single Family Home
Sub Type Detached
Listing Status Active
Purchase Type For Sale
Square Footage 3,544 sqft
Price per Sqft $248
Subdivision None Available
MLS Listing ID NJCB2022618
Style Traditional
Bedrooms 4
Full Baths 2
Half Baths 1
HOA Y/N N
Abv Grd Liv Area 3,544
Year Built 1993
Available Date 2025-03-01
Annual Tax Amount $9,329
Tax Year 2024
Lot Size 2.890 Acres
Acres 2.89
Property Sub-Type Detached
Source BRIGHT
Property Description
This stunning custom-built estate ✨🏡 boasts an impressive grand entrance with towering columns 🏛️, a striking stone-accented facade 🏰, and elegant double red doors 🚪❤️. The architectural design features exquisite details, including arched windows 🪟, decorative trim, and a beautifully landscaped front yard 🌿🌸 with sculpted shrubbery. A covered entryway with charming outdoor lighting 💡✨ welcomes you into this sophisticated home. Set on a spacious lot 🌳, this residence exudes luxury ✨ and curb appeal 🏡, making it a true standout ⭐. Perfect for those seeking elegance 💎, comfort 🛋️, and timeless design! 🏠✨
This East Vineland retreat 📍 offers 4 spacious bedrooms 🛏️ and 2.5 bathrooms 🛁, including an expansive primary suite ✨ with a spa-like bathroom 🛁 featuring a luxurious whirlpool tub! 💆♀️💦 Enjoy the convenience of a spacious 2-car garage 🚗🚗, a partially finished basement, and a breathtaking fenced-in paver patio in the backyard 🌳🏡, all nestled on nearly 3 acres of serene land 🌾. 🛋️ Select furnishings and décor 🖼️ may be included with a reasonably acceptable offer. 🤝
🏡 This home is a must-see 👀 to fully appreciate its exquisite custom features ✨ and stunning architecture! 🔑 Qualified buyers are invited to schedule a private tour today. 🏡📞
Location
State NJ
County Cumberland
Area Vineland City (20614)
Zoning 01
Rooms
Other Rooms Dining Room, Primary Bedroom, Bedroom 2, Bedroom 3, Bedroom 4, Kitchen, Family Room, Basement, Laundry, Office, Primary Bathroom, Full Bath, Half Bath
Basement Full, Partially Finished
Interior
Hot Water Natural Gas
Heating Forced Air
Cooling Ceiling Fan(s), Central A/C, Whole House Fan
Flooring Ceramic Tile, Hardwood, Luxury Vinyl Plank
Fireplaces Number 3
Fireplaces Type Double Sided, Stone, Marble
Equipment Water Heater, Refrigerator, Washer, Dryer, Dishwasher, Cooktop - Down Draft, Oven - Wall, Oven - Double, Central Vacuum
Fireplace Y
Appliance Water Heater, Refrigerator, Washer, Dryer, Dishwasher, Cooktop - Down Draft, Oven - Wall, Oven - Double, Central Vacuum
Heat Source Propane - Owned
Laundry Main Floor
Exterior
Exterior Feature Patio(s)
Parking Features Garage - Side Entry, Garage Door Opener
Garage Spaces 2.0
Fence Partially
Water Access N
Roof Type Pitched,Shingle
Accessibility 2+ Access Exits
Porch Patio(s)
Attached Garage 2
Total Parking Spaces 2
Garage Y
Building
Lot Description Landscaping, Front Yard, Rear Yard, SideYard(s)
Story 2
Foundation Other
Sewer On Site Septic
Water Well
Architectural Style Traditional
Level or Stories 2
Additional Building Above Grade, Below Grade
Structure Type 2 Story Ceilings,9'+ Ceilings,Cathedral Ceilings,Vaulted Ceilings
New Construction N
Schools
School District City Of Vineland Board Of Education
Others
Senior Community No
Tax ID 14-04602-00005
Ownership Fee Simple
SqFt Source Estimated
Security Features Security System,Intercom
Acceptable Financing Cash, Conventional, FHA, VA, Private
Listing Terms Cash, Conventional, FHA, VA, Private
Financing Cash,Conventional,FHA,VA,Private
Special Listing Condition Standard

"My job is to find and attract mastery-based agents to the office, protect the culture, and make sure everyone is happy! "







