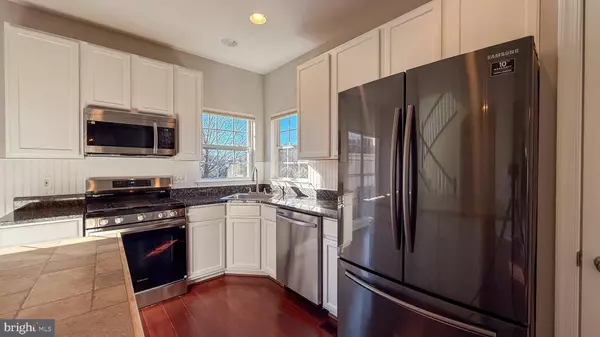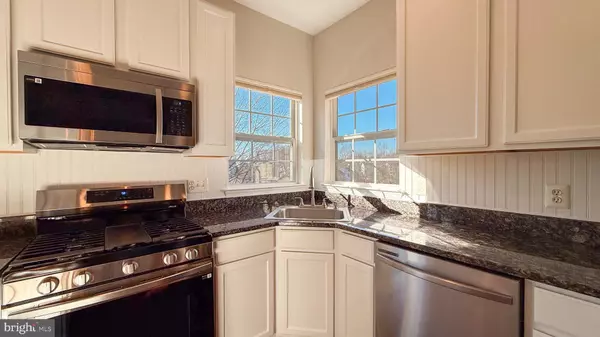3 Beds
4 Baths
2,636 SqFt
3 Beds
4 Baths
2,636 SqFt
OPEN HOUSE
Sun Feb 23, 12:00pm - 2:00pm
Key Details
Property Type Single Family Home
Sub Type Detached
Listing Status Active
Purchase Type For Sale
Square Footage 2,636 sqft
Price per Sqft $218
Subdivision Blooms Crossing
MLS Listing ID VAMP2002664
Style Colonial
Bedrooms 3
Full Baths 3
Half Baths 1
HOA Fees $104/qua
HOA Y/N Y
Abv Grd Liv Area 1,786
Originating Board BRIGHT
Year Built 2001
Annual Tax Amount $7,295
Tax Year 2022
Lot Size 8,319 Sqft
Acres 0.19
Property Sub-Type Detached
Property Description
Location
State VA
County Manassas Park City
Zoning PUD
Rooms
Basement Fully Finished, Walkout Level
Interior
Interior Features Ceiling Fan(s)
Hot Water Natural Gas
Heating Forced Air
Cooling Central A/C
Flooring Ceramic Tile, Wood, Laminated
Fireplaces Number 1
Fireplaces Type Gas/Propane, Screen, Fireplace - Glass Doors
Equipment Built-In Microwave, Cooktop, Dishwasher, Disposal, Refrigerator, Oven - Wall
Fireplace Y
Appliance Built-In Microwave, Cooktop, Dishwasher, Disposal, Refrigerator, Oven - Wall
Heat Source Natural Gas
Exterior
Parking Features Garage Door Opener
Garage Spaces 1.0
Fence Rear, Wood
Amenities Available Common Grounds
Water Access N
Accessibility None
Attached Garage 1
Total Parking Spaces 1
Garage Y
Building
Story 3
Foundation Other
Sewer Public Sewer
Water Public
Architectural Style Colonial
Level or Stories 3
Additional Building Above Grade, Below Grade
New Construction N
Schools
Elementary Schools Manassas Park
Middle Schools Manassas Park
High Schools Manassas Park
School District Manassas Park City Public Schools
Others
Senior Community No
Tax ID 32-3-614
Ownership Fee Simple
SqFt Source Assessor
Security Features Electric Alarm
Special Listing Condition Standard
Virtual Tour https://my.matterport.com/show/?m=kR2NtSXRHAR&mls=1

"My job is to find and attract mastery-based agents to the office, protect the culture, and make sure everyone is happy! "







