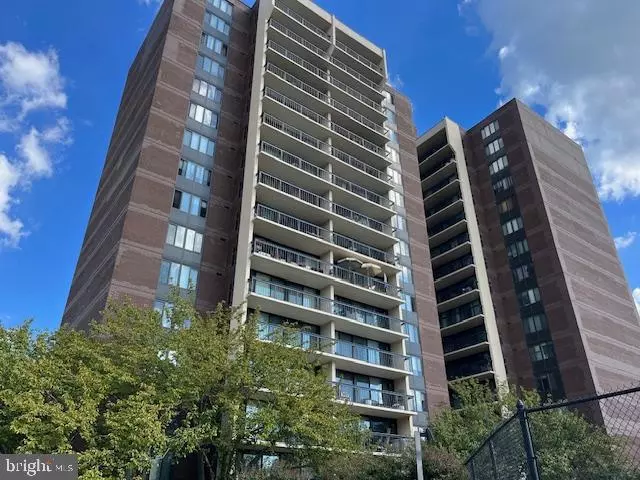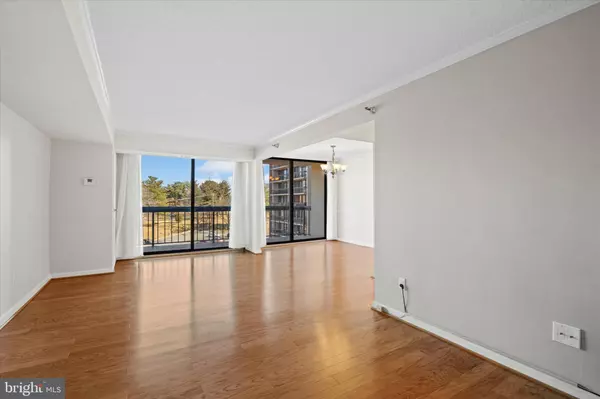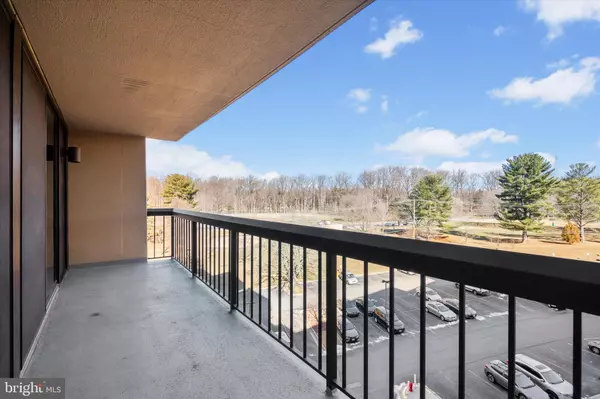2 Beds
2 Baths
1,125 SqFt
2 Beds
2 Baths
1,125 SqFt
Key Details
Property Type Condo
Sub Type Condo/Co-op
Listing Status Active
Purchase Type For Rent
Square Footage 1,125 sqft
Subdivision Chelsea Towers
MLS Listing ID MDMC2165386
Style Traditional
Bedrooms 2
Full Baths 2
HOA Y/N N
Abv Grd Liv Area 1,125
Originating Board BRIGHT
Year Built 1983
Property Sub-Type Condo/Co-op
Property Description
Location
State MD
County Montgomery
Zoning RESIDENTIAL
Rooms
Other Rooms Dining Room, Kitchen, Family Room
Main Level Bedrooms 2
Interior
Interior Features Family Room Off Kitchen, Combination Dining/Living, Kitchen - Eat-In, Elevator, Primary Bath(s), Window Treatments, Wood Floors, Floor Plan - Open, Dining Area, Floor Plan - Traditional, Walk-in Closet(s)
Hot Water Electric
Heating Forced Air
Cooling Central A/C
Flooring Hardwood
Equipment Dishwasher, Disposal, Microwave, Oven/Range - Electric, Refrigerator
Fireplace N
Appliance Dishwasher, Disposal, Microwave, Oven/Range - Electric, Refrigerator
Heat Source Electric
Laundry Common
Exterior
Exterior Feature Balcony
Utilities Available Cable TV Available, Electric Available
Amenities Available Elevator, Exercise Room, Jog/Walk Path, Laundry Facilities, Meeting Room, Security, Swimming Pool, Tennis Courts, Tot Lots/Playground, Pool - Outdoor
Water Access N
Accessibility Elevator, Grab Bars Mod
Porch Balcony
Garage N
Building
Story 1
Unit Features Hi-Rise 9+ Floors
Sewer Public Sewer
Water Public
Architectural Style Traditional
Level or Stories 1
Additional Building Above Grade
New Construction N
Schools
High Schools Walter Johnson
School District Montgomery County Public Schools
Others
Pets Allowed N
HOA Fee Include Common Area Maintenance,Ext Bldg Maint,Management,Parking Fee,Pool(s),Reserve Funds,Sewer,Water,Trash,Laundry
Senior Community No
Tax ID 161002320640
Ownership Other
Miscellaneous Sewer,Snow Removal,Water,Trash Removal
Security Features Desk in Lobby,Main Entrance Lock,Smoke Detector,Intercom,Resident Manager

"My job is to find and attract mastery-based agents to the office, protect the culture, and make sure everyone is happy! "







