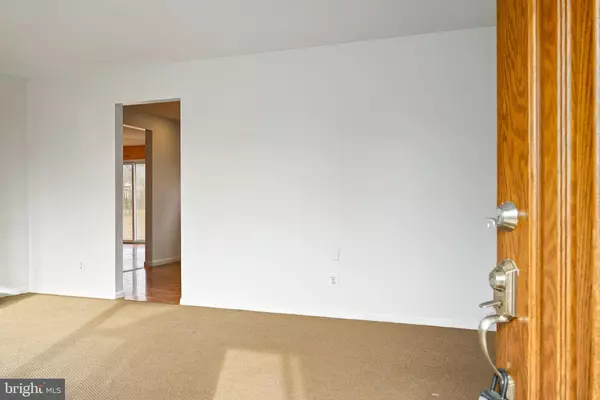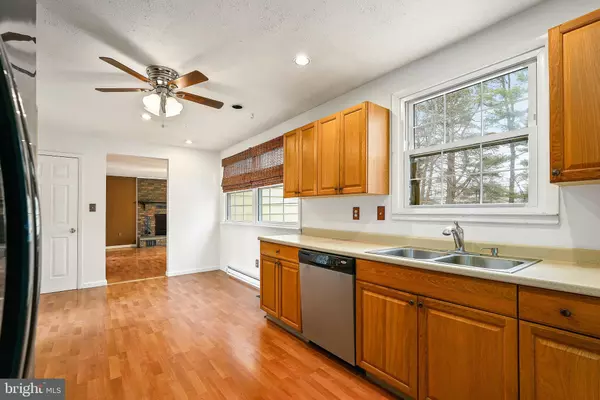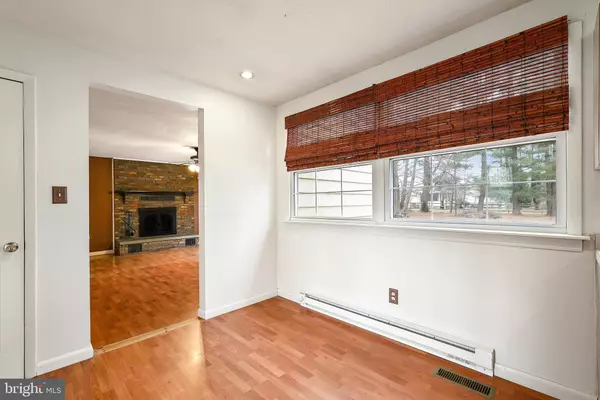4 Beds
2 Baths
1,624 SqFt
4 Beds
2 Baths
1,624 SqFt
Key Details
Property Type Single Family Home
Sub Type Detached
Listing Status Active
Purchase Type For Sale
Square Footage 1,624 sqft
Price per Sqft $169
Subdivision Barksdale Farms
MLS Listing ID MDCC2015782
Style Ranch/Rambler
Bedrooms 4
Full Baths 2
HOA Y/N N
Abv Grd Liv Area 1,624
Originating Board BRIGHT
Year Built 1973
Annual Tax Amount $2,252
Tax Year 2024
Lot Size 0.460 Acres
Acres 0.46
Property Description
Welcome to 17 Barksdale Ct, a spacious 4-bedroom, 2-bathroom home nestled in a peaceful cul-de-sac with no through traffic. This home offers 1,624 sq. ft. of finished living space, including a bright and inviting living room, perfect for relaxation or entertaining. The unfinished 1,048 sq. ft. basement with a Bilco door provides ample storage or future expansion opportunities.
Step inside to find a cozy wood-burning fireplace with a mantel, an eat-in kitchen with a pantry, and the convenience of main-floor laundry. The living room flows seamlessly into the rest of the home, offering a welcoming space with plenty of natural light. Situated on just under half an acre, this property provides plenty of outdoor space to enjoy.
Located just minutes from I-95, this home offers easy access to Fair Hill, MD, and Newark, DE, making it ideal for commuters and those who love the outdoors. With tons of potential, this is a fantastic opportunity to make this house your own!
Location
State MD
County Cecil
Zoning LDR
Rooms
Other Rooms Living Room, Bedroom 2, Bedroom 3, Bedroom 4, Kitchen, Family Room, Bedroom 1, Other, Storage Room, Utility Room, Bathroom 1, Bathroom 2
Basement Connecting Stairway, Full, Interior Access, Outside Entrance, Space For Rooms, Unfinished, Walkout Stairs
Main Level Bedrooms 4
Interior
Interior Features Attic, Bathroom - Stall Shower, Bathroom - Tub Shower, Carpet, Ceiling Fan(s), Entry Level Bedroom, Family Room Off Kitchen, Kitchen - Eat-In, Pantry, Recessed Lighting
Hot Water Electric
Heating Baseboard - Electric
Cooling Central A/C, Ceiling Fan(s)
Flooring Carpet, Laminated
Fireplaces Number 1
Fireplaces Type Fireplace - Glass Doors, Mantel(s)
Equipment Built-In Microwave, Dishwasher, Dryer, Oven/Range - Electric, Refrigerator, Stove, Washer, Water Heater
Fireplace Y
Window Features Double Hung,Casement,Bay/Bow,Double Pane
Appliance Built-In Microwave, Dishwasher, Dryer, Oven/Range - Electric, Refrigerator, Stove, Washer, Water Heater
Heat Source Electric
Laundry Main Floor
Exterior
Garage Spaces 4.0
Utilities Available Cable TV
Water Access N
Roof Type Architectural Shingle
Street Surface Black Top
Accessibility None
Road Frontage City/County
Total Parking Spaces 4
Garage N
Building
Lot Description Cul-de-sac, Front Yard, Interior, Landscaping, Level, No Thru Street, Rear Yard, SideYard(s)
Story 2
Foundation Block
Sewer On Site Septic
Water Well
Architectural Style Ranch/Rambler
Level or Stories 2
Additional Building Above Grade, Below Grade
Structure Type Dry Wall
New Construction N
Schools
Elementary Schools Cecil Manor
Middle Schools Cherry Hill
High Schools Elkton
School District Cecil County Public Schools
Others
Senior Community No
Tax ID 0804015177
Ownership Fee Simple
SqFt Source Assessor
Special Listing Condition Standard

"My job is to find and attract mastery-based agents to the office, protect the culture, and make sure everyone is happy! "







