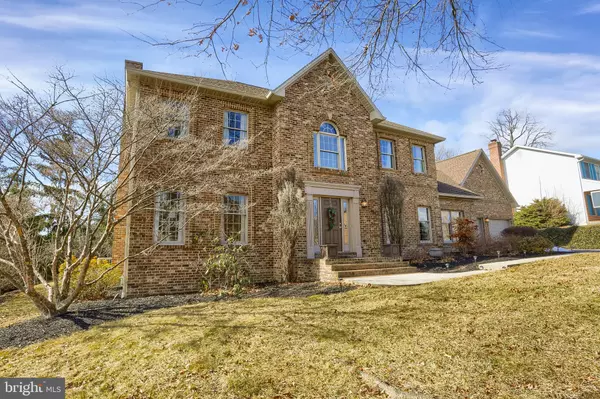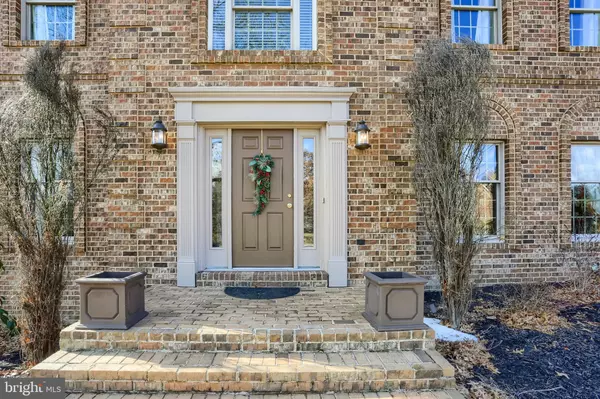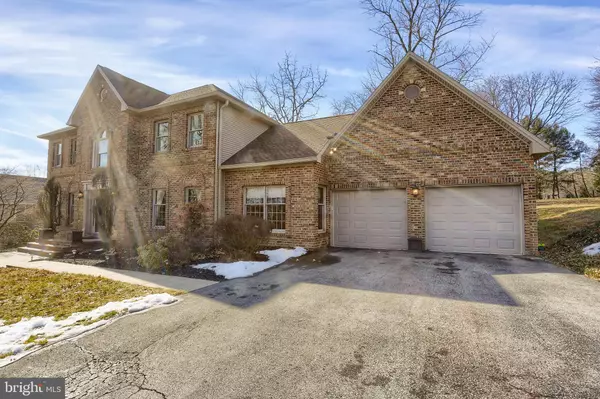4 Beds
3 Baths
3,988 SqFt
4 Beds
3 Baths
3,988 SqFt
Key Details
Property Type Single Family Home
Sub Type Detached
Listing Status Active
Purchase Type For Sale
Square Footage 3,988 sqft
Price per Sqft $150
Subdivision Fairway Estates
MLS Listing ID PADA2041270
Style Colonial
Bedrooms 4
Full Baths 2
Half Baths 1
HOA Y/N N
Abv Grd Liv Area 3,130
Originating Board BRIGHT
Year Built 1992
Annual Tax Amount $6,964
Tax Year 2024
Lot Size 0.550 Acres
Acres 0.55
Property Description
Location
State PA
County Dauphin
Area Lower Paxton Twp (14035)
Zoning RESIDENTIAL
Rooms
Other Rooms Living Room, Dining Room, Sitting Room, Bedroom 2, Bedroom 3, Bedroom 4, Kitchen, Game Room, Family Room, Foyer, Bedroom 1, Laundry, Mud Room, Recreation Room, Storage Room, Bathroom 1, Bathroom 2
Basement Full
Interior
Interior Features Carpet, Ceiling Fan(s), Central Vacuum, Combination Kitchen/Dining, Floor Plan - Open, Kitchen - Island, Pantry, Recessed Lighting, Upgraded Countertops, Wood Floors
Hot Water Natural Gas
Cooling Central A/C
Fireplaces Number 1
Fireplaces Type Brick
Equipment Built-In Range, Dishwasher, Disposal, Dryer, ENERGY STAR Refrigerator, Microwave, Oven/Range - Gas, Range Hood, Refrigerator, Washer
Fireplace Y
Appliance Built-In Range, Dishwasher, Disposal, Dryer, ENERGY STAR Refrigerator, Microwave, Oven/Range - Gas, Range Hood, Refrigerator, Washer
Heat Source Natural Gas
Laundry Main Floor
Exterior
Parking Features Garage - Front Entry
Garage Spaces 2.0
Water Access N
Accessibility None
Attached Garage 2
Total Parking Spaces 2
Garage Y
Building
Story 2
Foundation Block
Sewer Public Sewer
Water Public
Architectural Style Colonial
Level or Stories 2
Additional Building Above Grade, Below Grade
New Construction N
Schools
High Schools Central Dauphin
School District Central Dauphin
Others
Senior Community No
Tax ID 35-027-332-000-0000
Ownership Fee Simple
SqFt Source Assessor
Acceptable Financing Cash, Conventional, FHA, VA
Listing Terms Cash, Conventional, FHA, VA
Financing Cash,Conventional,FHA,VA
Special Listing Condition Standard

"My job is to find and attract mastery-based agents to the office, protect the culture, and make sure everyone is happy! "







