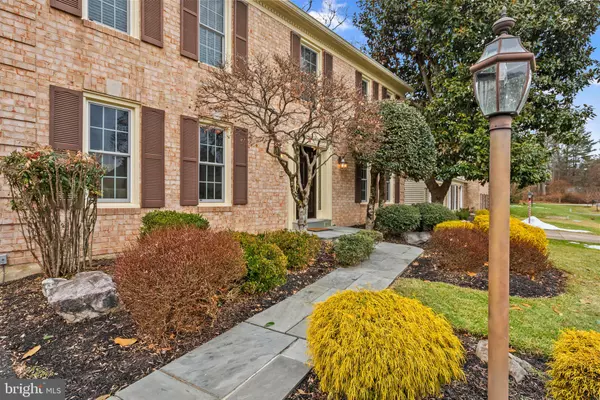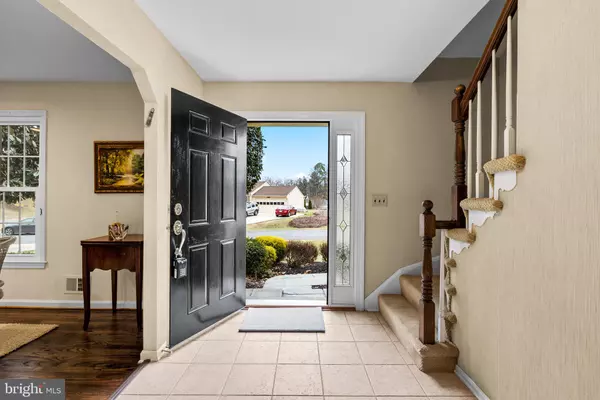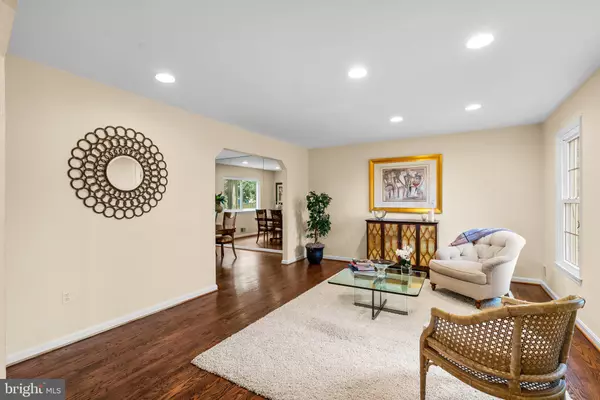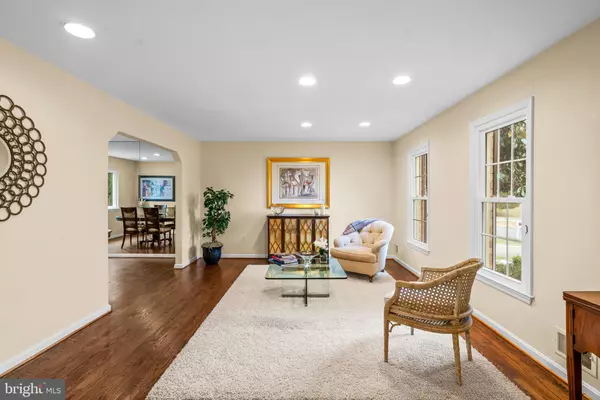5 Beds
3 Baths
3,154 SqFt
5 Beds
3 Baths
3,154 SqFt
OPEN HOUSE
Sun Feb 09, 1:00pm - 3:00pm
Key Details
Property Type Single Family Home
Sub Type Detached
Listing Status Active
Purchase Type For Sale
Square Footage 3,154 sqft
Price per Sqft $347
Subdivision Bedfordshire
MLS Listing ID MDMC2157706
Style Colonial
Bedrooms 5
Full Baths 2
Half Baths 1
HOA Y/N N
Abv Grd Liv Area 2,114
Originating Board BRIGHT
Year Built 1972
Annual Tax Amount $9,517
Tax Year 2024
Lot Size 0.255 Acres
Acres 0.26
Property Description
The remodeled kitchen, updated in 2009, features custom maple cabinetry, granite countertops, a stainless steel under-mount sink, glass tile backsplash, and top-of-the-line GE appliances, including a five-burner gas range and a profile refrigerator with an automatic water and ice dispenser. The breakfast room, finished with ceramic tile, opens to a cozy family room featuring a wood-burning fireplace with a full brick surround, recessed lighting, chair rail details, and hardwood floors. A spacious laundry/mudroom with a GE washer and dryer, a utility sink, built-in pantry shelving, and access to the two-car garage completes the main level.
The second level features an inviting primary suite with new windows, wood blinds, a lighted ceiling fan, recessed lighting, wall-to-wall carpet, and an en-suite bath with dual vanities, a tub/shower combo with ceramic tile surround, and ample storage. Four additional bedrooms, all with overhead lighting, closets, custom blinds, and wall-to-wall carpet, share a hall bathroom featuring a tub/shower combo, a cultured marble-top vanity, and ceramic tile flooring. A hall linen closet provides added convenience.
Notable updates include a roof and water heater replaced two years ago, a 2011 master bathroom renovation, and a one-year-old washer and dryer. This home is truly move-in ready and perfectly suited for comfortable living and entertaining.
Location
State MD
County Montgomery
Zoning R200
Rooms
Basement Fully Finished, Daylight, Partial
Interior
Hot Water Natural Gas
Heating Forced Air
Cooling Central A/C
Flooring Hardwood
Fireplaces Number 1
Equipment Built-In Microwave, Dishwasher, Disposal, Dryer, Oven/Range - Gas, Refrigerator, Stainless Steel Appliances, Washer, Water Heater
Fireplace Y
Appliance Built-In Microwave, Dishwasher, Disposal, Dryer, Oven/Range - Gas, Refrigerator, Stainless Steel Appliances, Washer, Water Heater
Heat Source Natural Gas
Laundry Main Floor
Exterior
Parking Features Garage Door Opener, Garage - Front Entry
Garage Spaces 6.0
Water Access N
View Scenic Vista, Trees/Woods
Accessibility None
Attached Garage 2
Total Parking Spaces 6
Garage Y
Building
Story 3
Foundation Permanent
Sewer Public Sewer
Water Public
Architectural Style Colonial
Level or Stories 3
Additional Building Above Grade, Below Grade
New Construction N
Schools
Elementary Schools Wayside
Middle Schools Herbert Hoover
High Schools Winston Churchill
School District Montgomery County Public Schools
Others
Senior Community No
Tax ID 161000899913
Ownership Fee Simple
SqFt Source Assessor
Special Listing Condition Standard

"My job is to find and attract mastery-based agents to the office, protect the culture, and make sure everyone is happy! "







