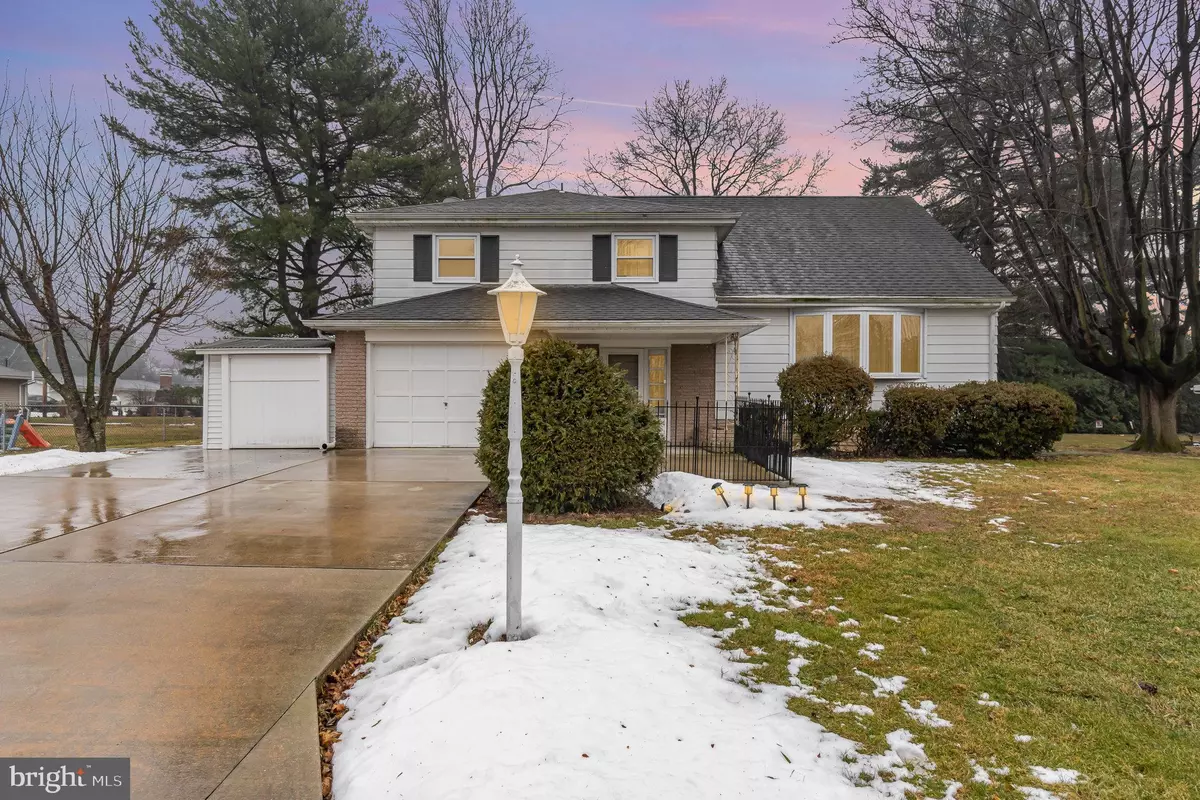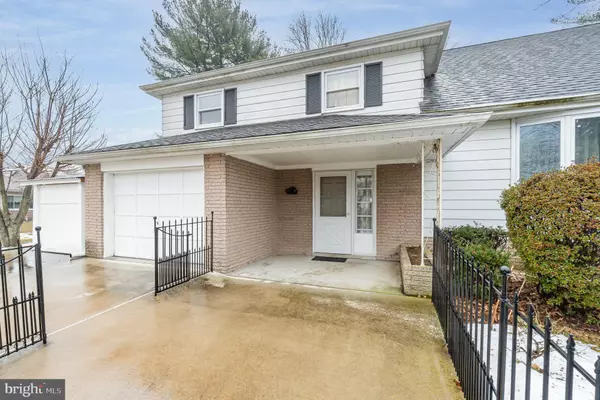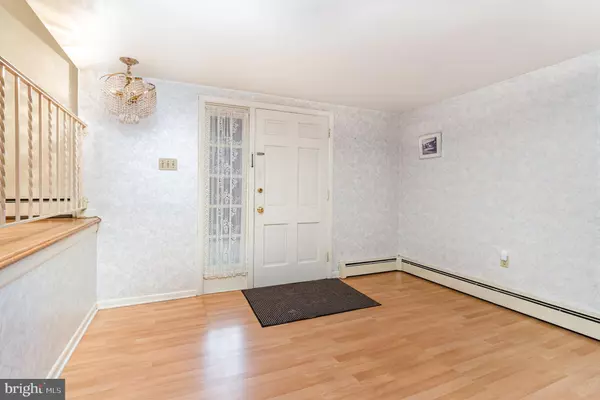4 Beds
3 Baths
1,796 SqFt
4 Beds
3 Baths
1,796 SqFt
Key Details
Property Type Single Family Home
Sub Type Detached
Listing Status Coming Soon
Purchase Type For Sale
Square Footage 1,796 sqft
Price per Sqft $175
Subdivision None Available
MLS Listing ID PADA2041986
Style Split Level
Bedrooms 4
Full Baths 2
Half Baths 1
HOA Y/N N
Abv Grd Liv Area 1,596
Originating Board BRIGHT
Year Built 1965
Annual Tax Amount $2,762
Tax Year 2024
Lot Size 0.340 Acres
Acres 0.34
Property Description
Location
State PA
County Dauphin
Area Lower Paxton Twp (14035)
Zoning R05 SPLIT LEVEL
Rooms
Basement Interior Access, Partially Finished
Interior
Hot Water Oil
Heating Central
Cooling Central A/C
Fireplaces Number 1
Inclusions 2 SHEDS, WASHER, DRYER, FRIDGE, OVEN/STOVE, MICROWAVE
Fireplace Y
Heat Source Electric
Exterior
Parking Features Garage - Front Entry, Garage Door Opener
Garage Spaces 1.0
Water Access N
Accessibility 2+ Access Exits, Doors - Swing In
Attached Garage 1
Total Parking Spaces 1
Garage Y
Building
Story 2.5
Foundation Concrete Perimeter
Sewer Private Septic Tank
Water Public
Architectural Style Split Level
Level or Stories 2.5
Additional Building Above Grade, Below Grade
New Construction N
Schools
High Schools Central Dauphin East
School District Central Dauphin
Others
Senior Community No
Tax ID 35-069-012-000-0000
Ownership Fee Simple
SqFt Source Assessor
Acceptable Financing Cash, Conventional, VA
Horse Property N
Listing Terms Cash, Conventional, VA
Financing Cash,Conventional,VA
Special Listing Condition Standard

"My job is to find and attract mastery-based agents to the office, protect the culture, and make sure everyone is happy! "







