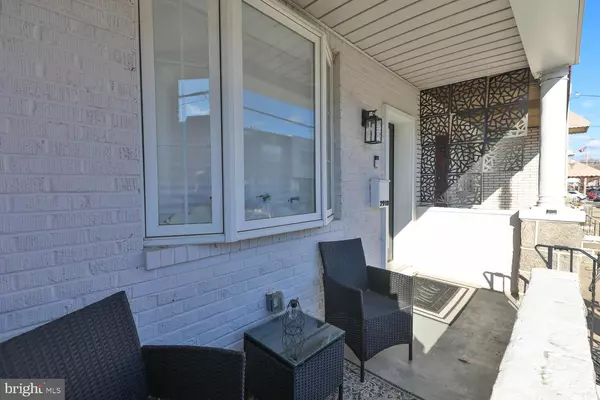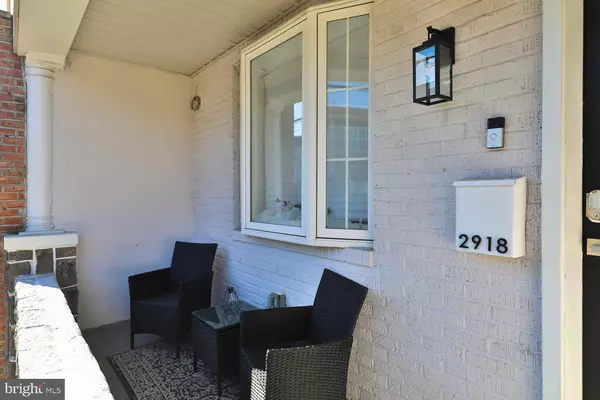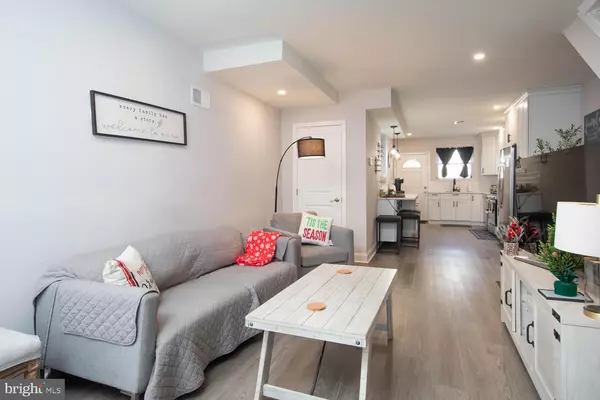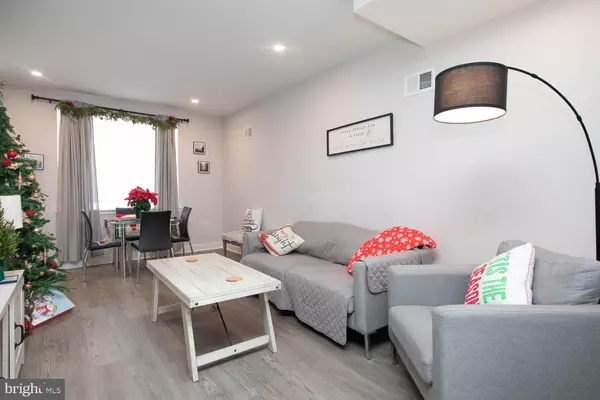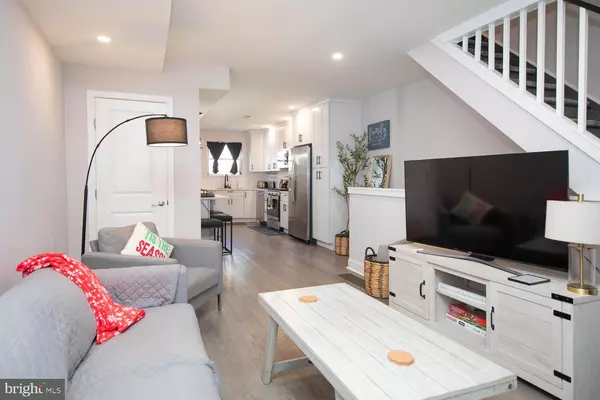3 Beds
2 Baths
1,226 SqFt
3 Beds
2 Baths
1,226 SqFt
Key Details
Property Type Townhouse
Sub Type Interior Row/Townhouse
Listing Status Active
Purchase Type For Rent
Square Footage 1,226 sqft
Subdivision Marconi Park West
MLS Listing ID PAPH2441224
Style Contemporary
Bedrooms 3
Full Baths 2
HOA Y/N N
Abv Grd Liv Area 1,226
Originating Board BRIGHT
Year Built 1925
Lot Size 1,058 Sqft
Acres 0.02
Lot Dimensions 15.00 x 69.00
Property Description
This spacious 3-bedroom, 2- full bathroom home features an open floor plan on the main level. Large yard/deck—perfect for outdoor entertaining. The second floor boasts a custom wide staircase that leads to two generously sized bedrooms with plenty of closet space and a beautifully designed, custom-tiled bathroom. The fully finished basement, with 7'3” high ceilings, has been thoughtfully converted into a third bedroom with a full bathroom, making it ideal for a teenager, a parent, or as additional guest space. It also offers abundant storage options. This home is being rented furnished and is move-in ready. Ideal location for those seeking proximity to the city's vibrant attractions while enjoying peace and privacy. Schedule your appointment today!
Location
State PA
County Philadelphia
Area 19145 (19145)
Zoning RSA5
Rooms
Other Rooms Laundry
Basement Fully Finished
Interior
Interior Features Breakfast Area, Built-Ins, Combination Dining/Living, Floor Plan - Open, Kitchen - Eat-In, Recessed Lighting, Bathroom - Stall Shower, Bathroom - Tub Shower, Other
Hot Water Natural Gas
Heating Forced Air
Cooling Central A/C
Flooring Ceramic Tile, Hardwood
Inclusions Rental includes washer, dryer, & refrigerator and furniture currently in the house.
Equipment Dishwasher, Dryer, Refrigerator, Washer
Fireplace N
Appliance Dishwasher, Dryer, Refrigerator, Washer
Heat Source Natural Gas
Laundry Has Laundry
Exterior
Exterior Feature Deck(s), Porch(es)
Fence Rear
Utilities Available Cable TV
Water Access N
Roof Type Flat
Accessibility None
Porch Deck(s), Porch(es)
Garage N
Building
Story 2
Foundation Concrete Perimeter
Sewer Public Sewer
Water Public
Architectural Style Contemporary
Level or Stories 2
Additional Building Above Grade
New Construction N
Schools
School District The School District Of Philadelphia
Others
Pets Allowed Y
Senior Community No
Tax ID 261283100
Ownership Other
SqFt Source Assessor
Miscellaneous Water,Furnished
Security Features Smoke Detector
Pets Allowed Case by Case Basis, Cats OK, Dogs OK, Pet Addendum/Deposit, Size/Weight Restriction

"My job is to find and attract mastery-based agents to the office, protect the culture, and make sure everyone is happy! "



