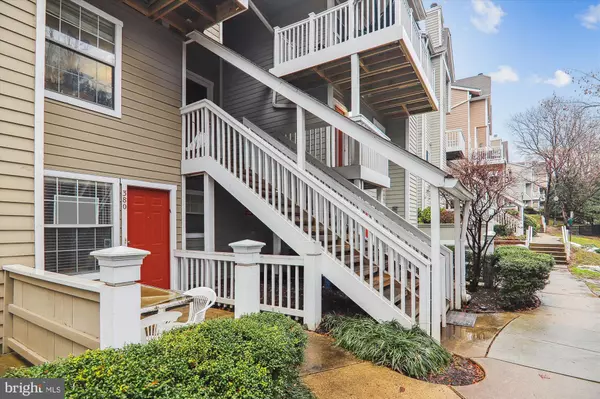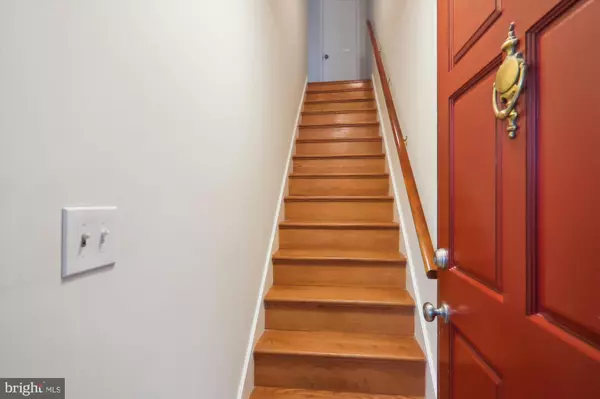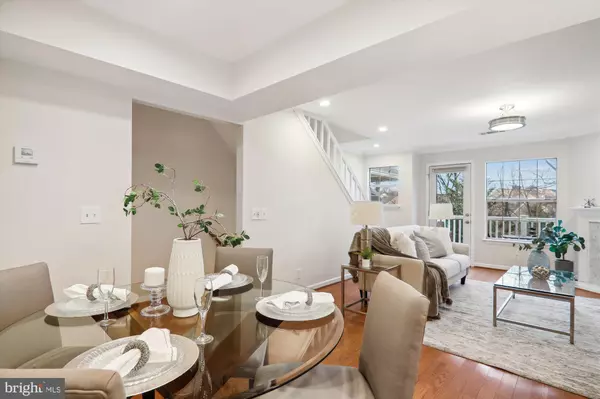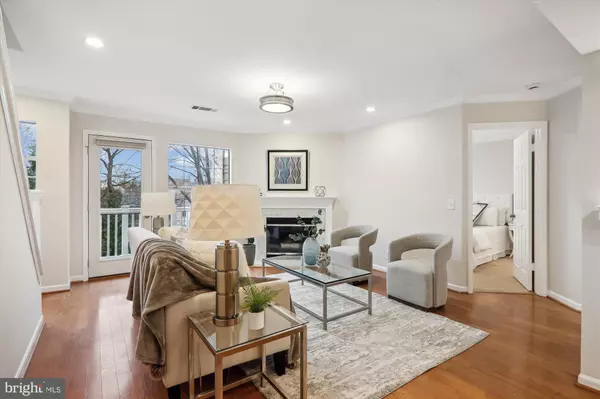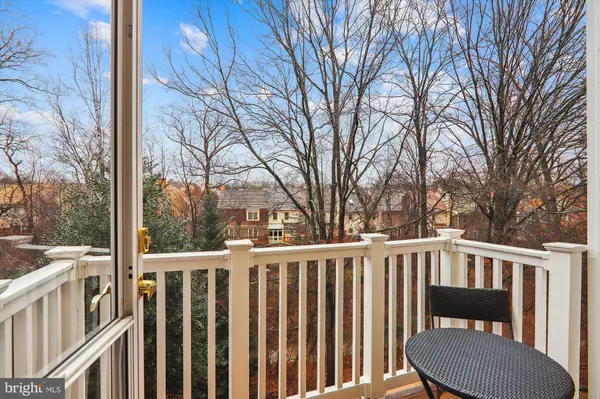3 Beds
3 Baths
1,285 SqFt
3 Beds
3 Baths
1,285 SqFt
Key Details
Property Type Condo
Sub Type Condo/Co-op
Listing Status Active
Purchase Type For Sale
Square Footage 1,285 sqft
Price per Sqft $369
Subdivision Gables Of Tuckerman
MLS Listing ID MDMC2164362
Style Contemporary
Bedrooms 3
Full Baths 3
Condo Fees $636/mo
HOA Y/N N
Abv Grd Liv Area 1,285
Originating Board BRIGHT
Year Built 1987
Annual Tax Amount $4,952
Tax Year 2024
Property Description
The remodeled kitchen is a standout, boasting quartz countertops, brand-new stainless-steel appliances, and a sleek subway tile backsplash. The pass-through window seamlessly connects the kitchen to the dining and living area, making it easy to entertain or keep an eye on the conversation while preparing meals.
Upstairs, two spacious bedrooms each come with their own full bathroom, updated with new mirrors and light fixtures for a fresh, modern feel. Plush new carpeting adds warmth to the space, creating a comfortable retreat at the end of the day.
Located just a short ride to Metro and under two miles from top dining, shopping, and entertainment at Pike & Rose, Wildwood Shopping Center, and The Music Center at Strathmore, this home puts convenience at your doorstep. Outdoor enthusiasts will love easy access to Rock Creek Park's bike trails and jogging paths.
Location
State MD
County Montgomery
Zoning PD9
Direction Northeast
Rooms
Other Rooms Living Room, Dining Room, Primary Bedroom, Bedroom 2, Bedroom 3, Kitchen
Main Level Bedrooms 1
Interior
Interior Features Dining Area, Primary Bath(s), Built-Ins, Window Treatments, Wood Floors, Recessed Lighting, Floor Plan - Open, Bathroom - Stall Shower, Bathroom - Tub Shower, Carpet, Ceiling Fan(s), Combination Dining/Living, Entry Level Bedroom, Upgraded Countertops, Walk-in Closet(s)
Hot Water Electric
Heating Forced Air, Heat Pump(s)
Cooling Ceiling Fan(s), Heat Pump(s)
Flooring Carpet, Hardwood, Luxury Vinyl Plank, Wood, Other
Fireplaces Number 1
Fireplaces Type Mantel(s), Screen, Corner, Stone
Equipment Dishwasher, Disposal, Microwave, Refrigerator, Built-In Microwave, Dryer, ENERGY STAR Dishwasher, ENERGY STAR Refrigerator, Icemaker, Oven - Single, Oven/Range - Electric, Stainless Steel Appliances, Stove, Washer, Washer/Dryer Stacked
Furnishings No
Fireplace Y
Window Features Double Pane,Screens
Appliance Dishwasher, Disposal, Microwave, Refrigerator, Built-In Microwave, Dryer, ENERGY STAR Dishwasher, ENERGY STAR Refrigerator, Icemaker, Oven - Single, Oven/Range - Electric, Stainless Steel Appliances, Stove, Washer, Washer/Dryer Stacked
Heat Source Electric
Laundry Dryer In Unit, Has Laundry, Washer In Unit
Exterior
Exterior Feature Balcony, Porch(es)
Amenities Available Common Grounds, Community Center, Pool - Outdoor
Water Access N
View Trees/Woods
Accessibility None
Porch Balcony, Porch(es)
Garage N
Building
Lot Description Backs to Trees, Cul-de-sac, Stream/Creek
Story 2
Unit Features Garden 1 - 4 Floors
Sewer Public Sewer
Water Public
Architectural Style Contemporary
Level or Stories 2
Additional Building Above Grade, Below Grade
Structure Type Dry Wall
New Construction N
Schools
Elementary Schools Kensington Parkwood
Middle Schools North Bethesda
High Schools Walter Johnson
School District Montgomery County Public Schools
Others
Pets Allowed Y
HOA Fee Include Custodial Services Maintenance,Ext Bldg Maint,Lawn Maintenance,Management,Insurance,Pool(s),Reserve Funds,Road Maintenance,Sewer,Snow Removal,Water,Trash
Senior Community No
Tax ID 160402779224
Ownership Condominium
Security Features Main Entrance Lock
Acceptable Financing Cash, Conventional, FHA
Horse Property N
Listing Terms Cash, Conventional, FHA
Financing Cash,Conventional,FHA
Special Listing Condition Standard
Pets Allowed Cats OK, Dogs OK

"My job is to find and attract mastery-based agents to the office, protect the culture, and make sure everyone is happy! "



