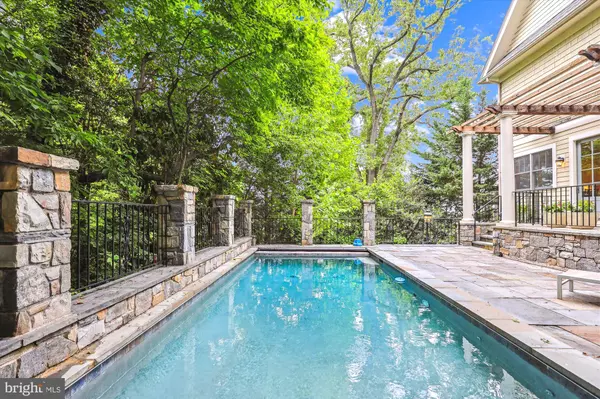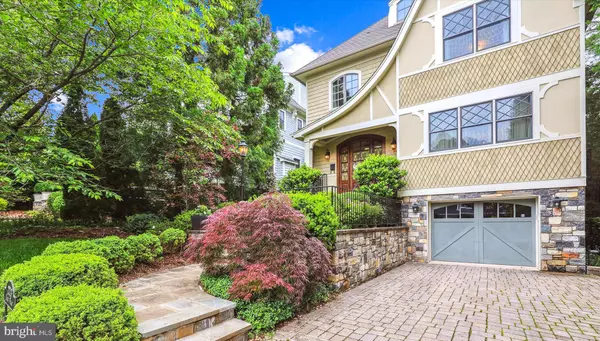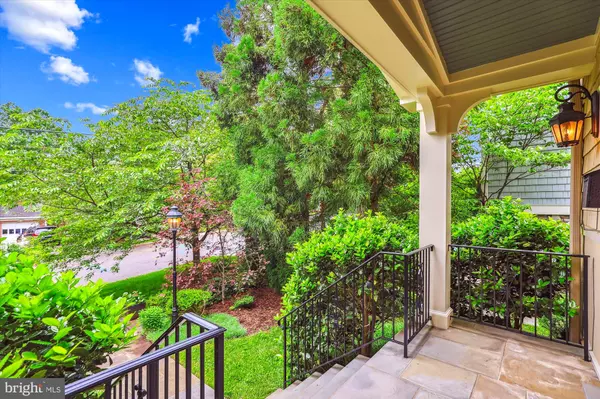7 Beds
8 Baths
8,044 SqFt
7 Beds
8 Baths
8,044 SqFt
Key Details
Property Type Single Family Home
Sub Type Detached
Listing Status Coming Soon
Purchase Type For Sale
Square Footage 8,044 sqft
Price per Sqft $471
Subdivision Berkley
MLS Listing ID DCDC2175958
Style Transitional
Bedrooms 7
Full Baths 6
Half Baths 2
HOA Y/N N
Abv Grd Liv Area 6,320
Originating Board BRIGHT
Year Built 2007
Annual Tax Amount $31,178
Tax Year 2024
Lot Size 6,750 Sqft
Acres 0.15
Property Description
The chef's kitchen boasts custom cabinetry, top-of-the-line appliances, a generous island with ample seating, two pantries and abundant counter space to make meal preparation both functional and enjoyable. Amazing family room with coffered ceiling, cozy fireplace and french doors overlooking your private poolside oasis.
Custom staircase with wrought iron/wood rails takes you to the second level. It features four bedrooms, all with en-suite bathrooms and large closets including the sweeping primary suite with spa like bath and custom fitted dressing room. Separate laundry room is also conveniently located on this level.
The third level offers a spacious second family room with a tray ceiling, 5th bedroom and full bath. There is a large exercise room that can also function as an additional bedroom plus plenty of storage.
The finished lower level features a light filled recreation room with gas fireplace, game room, wet bar and walk out to the side yard. This level also boasts a guest half bath, bedroom with en-suite full bath, mud room and fully equipped catering kitchen. The versatility of the lower level makes it perfect for entertaining or an in-law/au pair suite. This level connects to the oversized garage and ample storage.
The exterior of this magnificent residence is equally as impressive as the interior featuring an in-ground heated pool with automatic cover, flagstone decking, and professionally landscaped grounds. Private wooded setting perfect for year round relaxation or hosting poolside events. This home offers the ultimate combination of comfort, style, and convenience, all within a prime location in the nation's capital.
Location
State DC
County Washington
Zoning R-1B
Rooms
Basement Full, Fully Finished, Walkout Level, Windows
Interior
Interior Features 2nd Kitchen, Breakfast Area, Built-Ins, Butlers Pantry, Crown Moldings, Family Room Off Kitchen, Formal/Separate Dining Room, Kitchen - Gourmet, Kitchen - Island, Pantry, Primary Bath(s), Recessed Lighting, Bathroom - Stall Shower, Upgraded Countertops, Walk-in Closet(s), Window Treatments, Wood Floors, Ceiling Fan(s), Floor Plan - Open, Wainscotting, Wet/Dry Bar
Hot Water Natural Gas, 60+ Gallon Tank
Heating Forced Air, Zoned
Cooling Central A/C, Zoned
Flooring Hardwood, Marble
Fireplaces Number 3
Fireplaces Type Fireplace - Glass Doors
Equipment Built-In Microwave, Dishwasher, Disposal, Exhaust Fan, Extra Refrigerator/Freezer, Icemaker, Oven - Wall, Refrigerator, Six Burner Stove, Cooktop, Dryer, Range Hood, Washer
Furnishings No
Fireplace Y
Window Features Double Pane,Double Hung
Appliance Built-In Microwave, Dishwasher, Disposal, Exhaust Fan, Extra Refrigerator/Freezer, Icemaker, Oven - Wall, Refrigerator, Six Burner Stove, Cooktop, Dryer, Range Hood, Washer
Heat Source Natural Gas
Laundry Upper Floor
Exterior
Exterior Feature Patio(s), Terrace
Parking Features Garage Door Opener, Oversized
Garage Spaces 5.0
Fence Rear, Wrought Iron, Wood
Pool Heated, In Ground
Water Access N
View Garden/Lawn, Trees/Woods
Roof Type Architectural Shingle
Accessibility None
Porch Patio(s), Terrace
Attached Garage 1
Total Parking Spaces 5
Garage Y
Building
Lot Description Backs to Trees, Landscaping, Premium, Private
Story 4
Foundation Slab
Sewer Public Sewer
Water Public
Architectural Style Transitional
Level or Stories 4
Additional Building Above Grade, Below Grade
Structure Type 9'+ Ceilings,Dry Wall
New Construction N
Schools
School District District Of Columbia Public Schools
Others
Senior Community No
Tax ID 1395//0828
Ownership Fee Simple
SqFt Source Assessor
Security Features Security System
Acceptable Financing Cash, Conventional, Private
Listing Terms Cash, Conventional, Private
Financing Cash,Conventional,Private
Special Listing Condition Standard

"My job is to find and attract mastery-based agents to the office, protect the culture, and make sure everyone is happy! "







