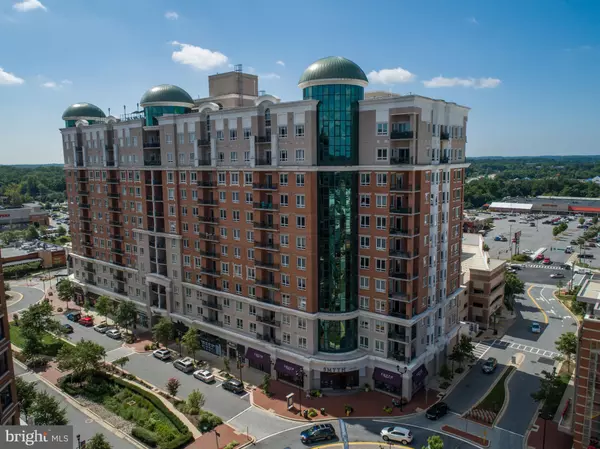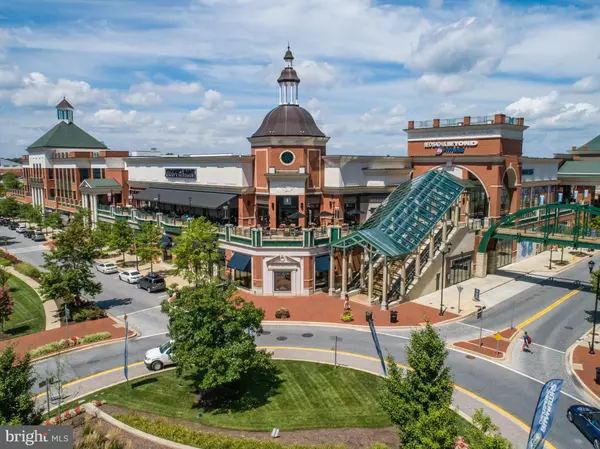2 Beds
2 Baths
1,602 SqFt
2 Beds
2 Baths
1,602 SqFt
Key Details
Property Type Condo
Sub Type Condo/Co-op
Listing Status Coming Soon
Purchase Type For Sale
Square Footage 1,602 sqft
Price per Sqft $395
Subdivision Grandview At Annapolis Towne Centre
MLS Listing ID MDAA2102008
Style Contemporary
Bedrooms 2
Full Baths 2
Condo Fees $1,200/mo
HOA Y/N N
Abv Grd Liv Area 1,602
Originating Board BRIGHT
Year Built 2009
Annual Tax Amount $6,958
Tax Year 2024
Property Description
Location
State MD
County Anne Arundel
Zoning RES
Rooms
Main Level Bedrooms 2
Interior
Interior Features Bathroom - Soaking Tub, Bathroom - Stall Shower, Breakfast Area, Ceiling Fan(s), Combination Dining/Living, Combination Kitchen/Dining, Combination Kitchen/Living, Crown Moldings, Dining Area, Entry Level Bedroom, Family Room Off Kitchen, Floor Plan - Open, Kitchen - Eat-In, Kitchen - Island, Kitchen - Table Space
Hot Water Electric
Heating Central
Cooling Central A/C, Ceiling Fan(s)
Flooring Ceramic Tile, Carpet
Equipment Cooktop, Dishwasher, Disposal, Dryer, Exhaust Fan, Microwave, Icemaker, Oven - Single, Oven - Wall, Refrigerator, Stainless Steel Appliances, Washer, Water Heater
Fireplace N
Appliance Cooktop, Dishwasher, Disposal, Dryer, Exhaust Fan, Microwave, Icemaker, Oven - Single, Oven - Wall, Refrigerator, Stainless Steel Appliances, Washer, Water Heater
Heat Source Natural Gas
Laundry Has Laundry
Exterior
Parking Features Covered Parking
Garage Spaces 2.0
Parking On Site 2
Amenities Available Bar/Lounge, Community Center, Concierge, Elevator, Exercise Room, Fitness Center, Hot tub, Library, Party Room, Meeting Room, Pool - Outdoor, Pool - Rooftop, Security
Water Access N
Accessibility None
Total Parking Spaces 2
Garage Y
Building
Story 1
Unit Features Hi-Rise 9+ Floors
Sewer Public Sewer
Water Public
Architectural Style Contemporary
Level or Stories 1
Additional Building Above Grade, Below Grade
New Construction N
Schools
Elementary Schools Mills - Parole Elementary
Middle Schools Bates
High Schools Annapolis
School District Anne Arundel County Public Schools
Others
Pets Allowed Y
HOA Fee Include Common Area Maintenance,Ext Bldg Maint,Insurance,Management,Water,Trash,Snow Removal,Security Gate,Sewer
Senior Community No
Tax ID 020201090225276
Ownership Condominium
Security Features 24 hour security
Special Listing Condition Standard
Pets Allowed Breed Restrictions

"My job is to find and attract mastery-based agents to the office, protect the culture, and make sure everyone is happy! "







