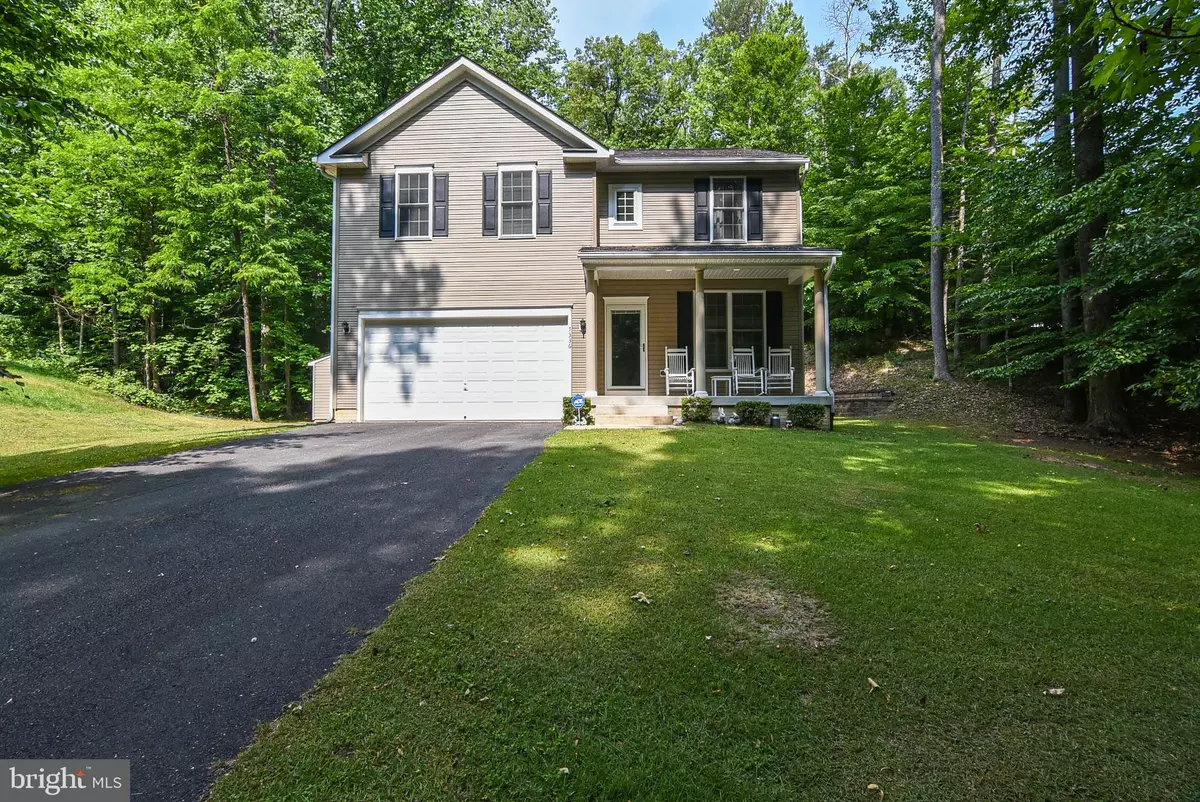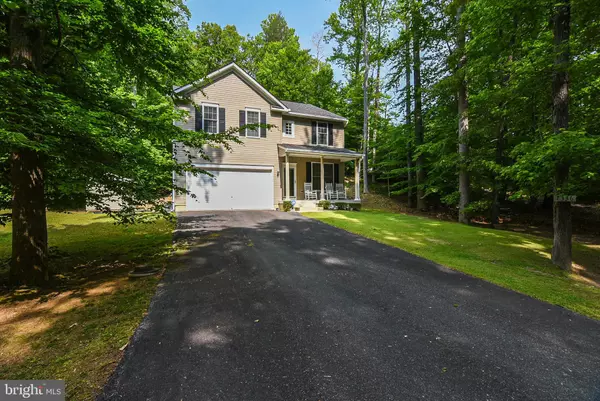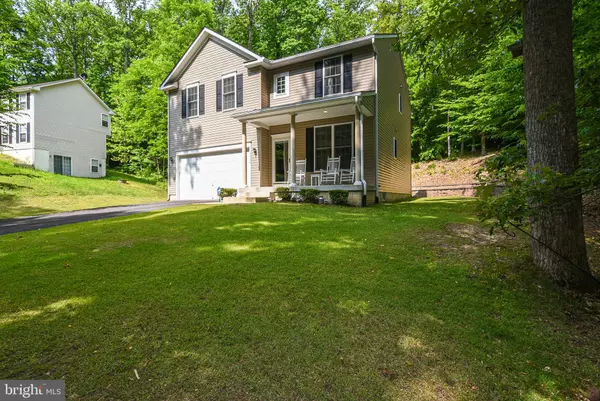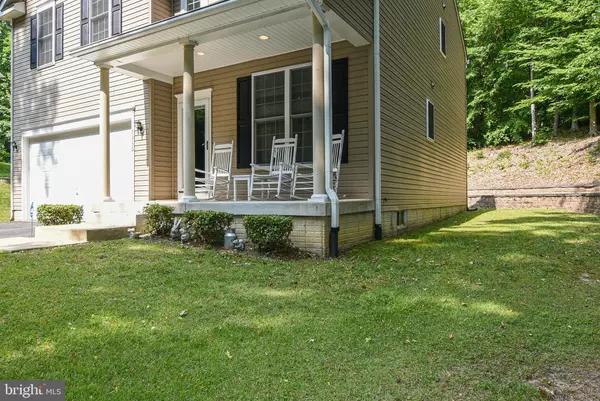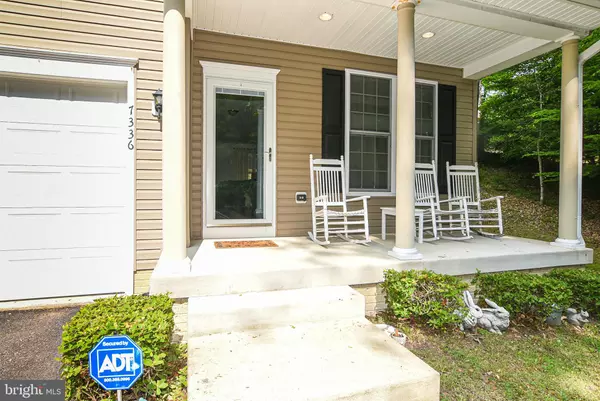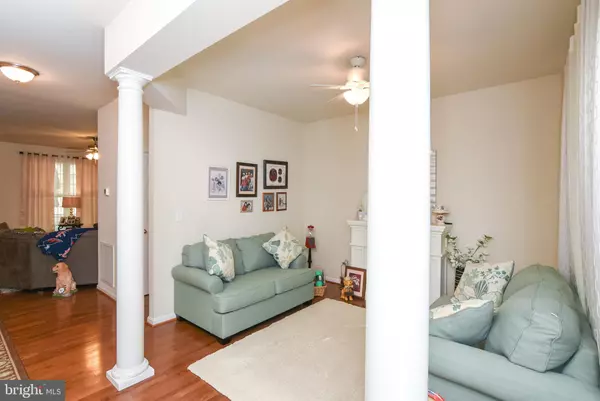4 Beds
3 Baths
2,200 SqFt
4 Beds
3 Baths
2,200 SqFt
Key Details
Property Type Single Family Home
Sub Type Detached
Listing Status Active
Purchase Type For Sale
Square Footage 2,200 sqft
Price per Sqft $200
Subdivision Presidential Lakes
MLS Listing ID VAKG2005934
Style Colonial
Bedrooms 4
Full Baths 2
Half Baths 1
HOA Fees $1,200/ann
HOA Y/N Y
Abv Grd Liv Area 2,200
Originating Board BRIGHT
Year Built 2013
Annual Tax Amount $2,329
Tax Year 2022
Lot Size 0.920 Acres
Acres 0.92
Property Description
This beautifully maintained 4-bedroom, 2.5-bathroom home, built in 2013, is located in the highly sought-after Presidential Lakes community. Offering 2,200 sq ft of living space, this home is perfect for families. The main level features gleaming hardwood floors, a spacious kitchen with granite countertops, and ample room for a dining table. The open layout flows seamlessly into the living area, providing an ideal space for entertaining.
Upstairs, you'll find plush carpeting throughout, and the large bedrooms provide comfort and space for everyone. The unfinished walk-out basement offers endless potential for future expansion.
Enjoy privacy and peacefulness with a backyard that backs up to the woods, plus plenty of space for outdoor activities. The deck is perfect for relaxing or hosting family gatherings, and the additional shed provides extra storage space.
The Presidential Lakes community offers a wealth of amenities, including basketball courts, swimming pools, lakes, boat docks, walking trails, and more. Conveniently located near Fredericksburg, I-95, Dahlgren Naval Base, and the newly completed 301 bridge, this home offers easy access to Maryland and beyond.
Don't miss the opportunity to own this move-in-ready home with a garage and plenty of space to grow. Schedule your tour today!
Location
State VA
County King George
Zoning R1
Rooms
Other Rooms Dining Room, Primary Bedroom, Bedroom 2, Bedroom 3, Bedroom 4, Kitchen, Family Room, Basement, Breakfast Room, Primary Bathroom
Basement Daylight, Full
Interior
Interior Features Attic, Breakfast Area, Carpet, Ceiling Fan(s), Dining Area, Family Room Off Kitchen, Floor Plan - Open, Formal/Separate Dining Room, Kitchen - Eat-In, Kitchen - Table Space, Pantry, Primary Bath(s), Recessed Lighting, Bathroom - Soaking Tub, Walk-in Closet(s), Wood Floors
Hot Water Electric
Heating Heat Pump(s)
Cooling Central A/C
Flooring Carpet, Hardwood
Equipment Built-In Microwave, Dishwasher, Icemaker, Oven/Range - Electric, Refrigerator, Stainless Steel Appliances, Water Heater
Fireplace N
Appliance Built-In Microwave, Dishwasher, Icemaker, Oven/Range - Electric, Refrigerator, Stainless Steel Appliances, Water Heater
Heat Source Electric
Laundry Has Laundry, Upper Floor, Washer In Unit, Dryer In Unit
Exterior
Exterior Feature Deck(s), Porch(es)
Parking Features Garage - Front Entry, Garage Door Opener
Garage Spaces 2.0
Utilities Available Cable TV
Amenities Available Basketball Courts, Beach, Boat Ramp, Club House, Common Grounds, Jog/Walk Path, Lake, Picnic Area, Pool - Outdoor, Tennis Courts, Tot Lots/Playground, Water/Lake Privileges
Water Access N
Roof Type Shingle
Accessibility None
Porch Deck(s), Porch(es)
Attached Garage 2
Total Parking Spaces 2
Garage Y
Building
Lot Description Backs to Trees
Story 3
Foundation Block
Sewer Public Sewer
Water Public
Architectural Style Colonial
Level or Stories 3
Additional Building Above Grade, Below Grade
Structure Type 2 Story Ceilings,9'+ Ceilings,Dry Wall
New Construction N
Schools
Elementary Schools Sealston
Middle Schools King George
High Schools King George
School District King George County Public Schools
Others
Pets Allowed Y
Senior Community No
Tax ID 23B 1 7
Ownership Fee Simple
SqFt Source Estimated
Horse Property N
Special Listing Condition Standard
Pets Allowed No Pet Restrictions

"My job is to find and attract mastery-based agents to the office, protect the culture, and make sure everyone is happy! "


